$1,135,000
4 Bed • 2 Bath • 2 Car • 18900m²
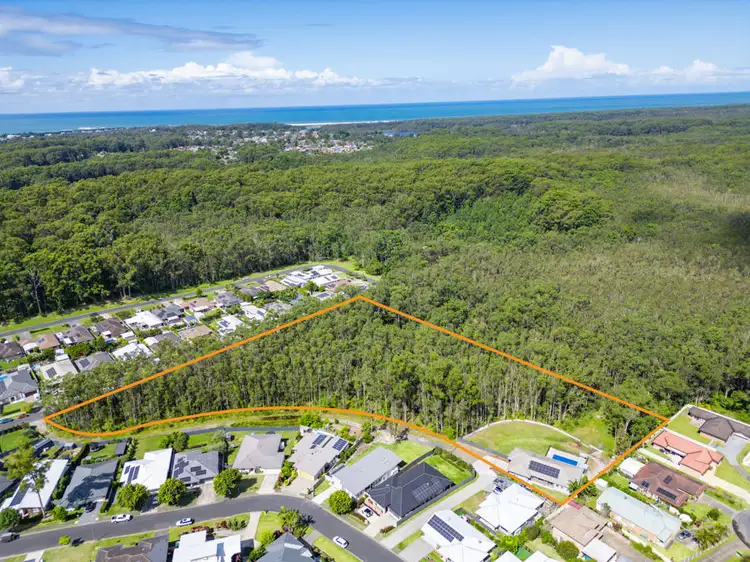
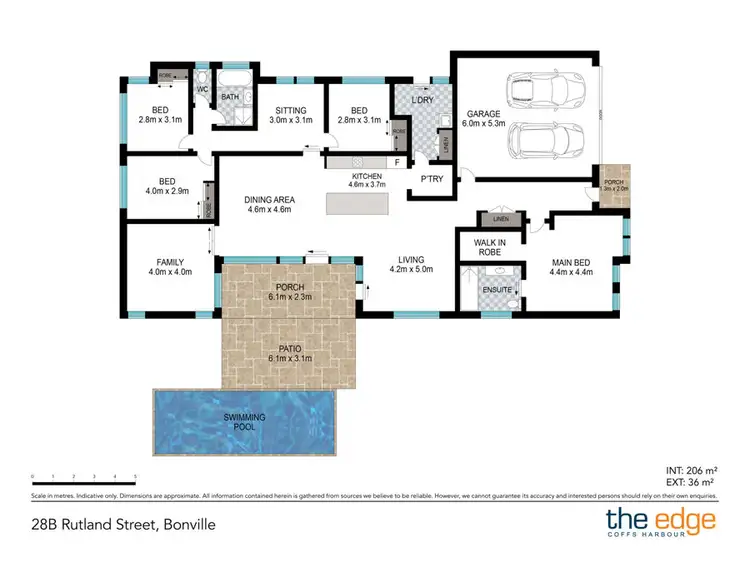
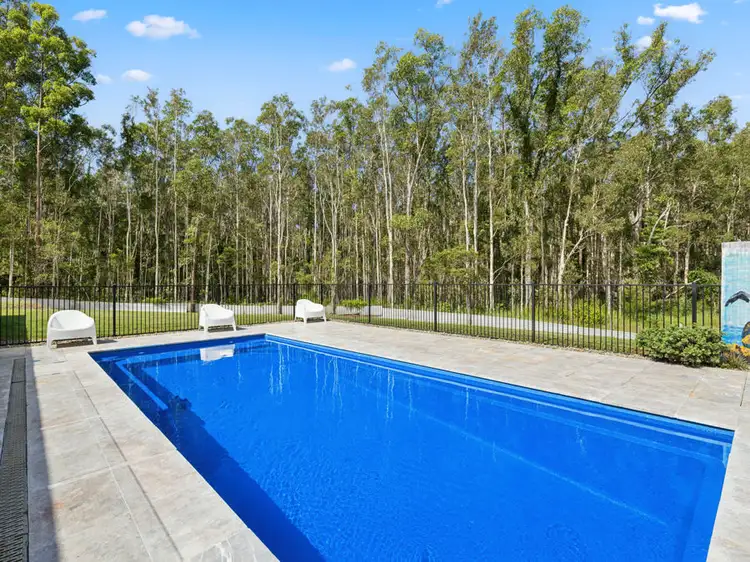
+22
Sold
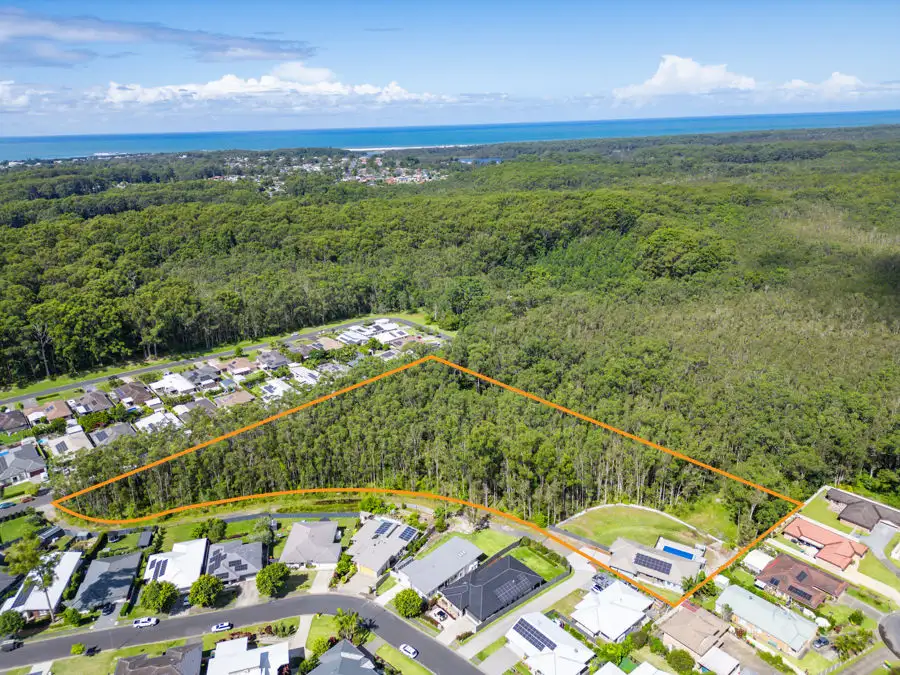


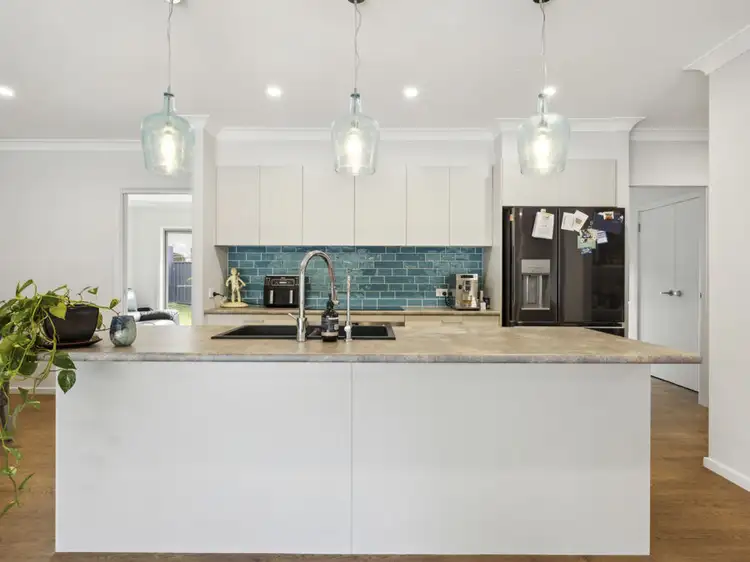
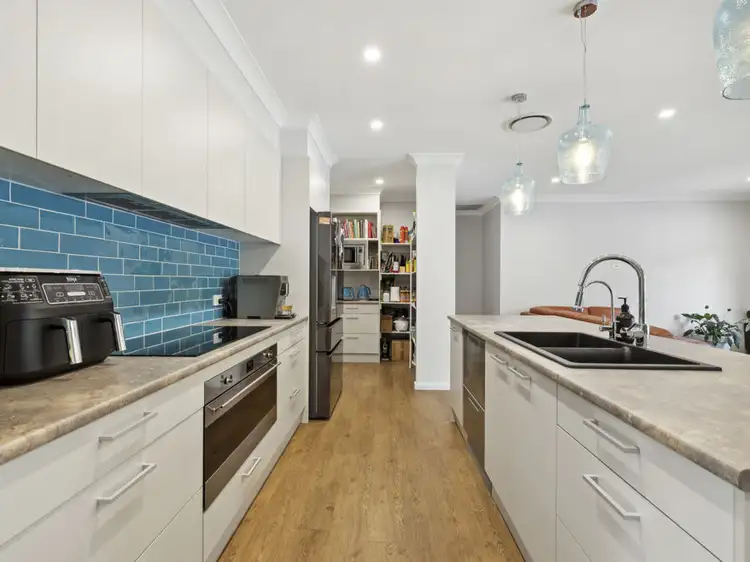
+20
Sold
28b Rutland Street, Bonville NSW 2450
Copy address
$1,135,000
- 4Bed
- 2Bath
- 2 Car
- 18900m²
House Sold on Thu 8 Aug, 2024
What's around Rutland Street
House description
“How's the serenity...”
Property features
Land details
Area: 18900m²
Interactive media & resources
What's around Rutland Street
 View more
View more View more
View more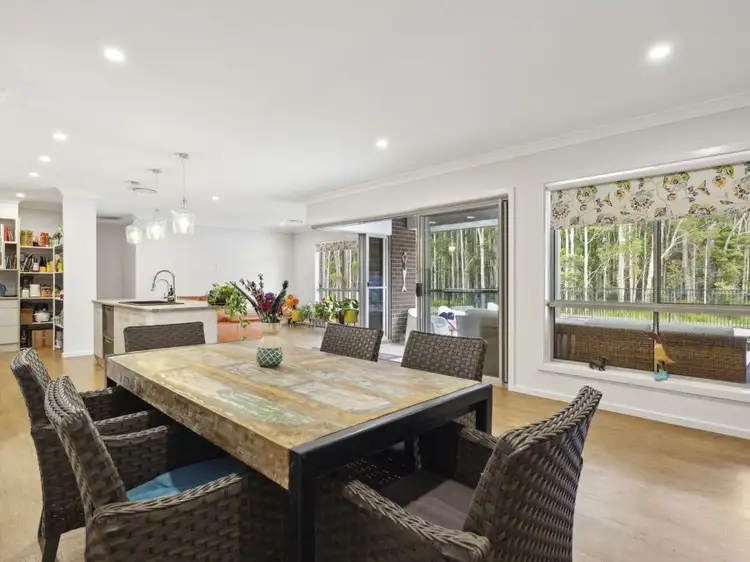 View more
View more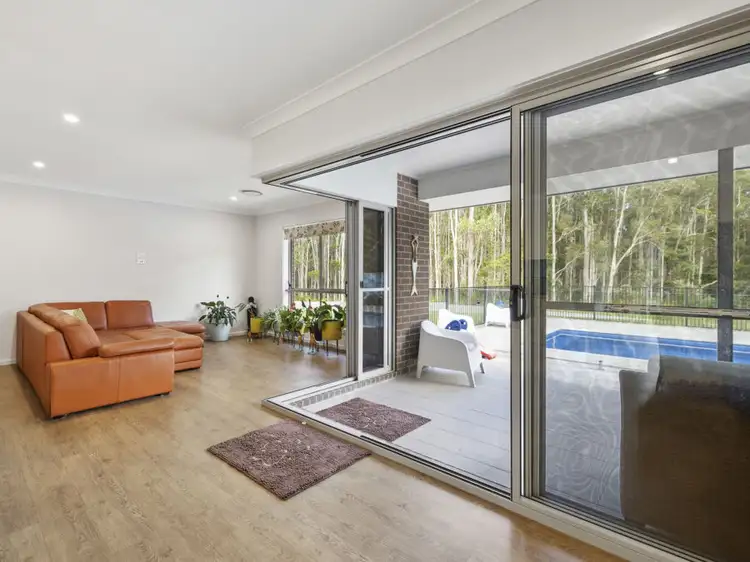 View more
View moreContact the real estate agent
Nearby schools in and around Bonville, NSW
Top reviews by locals of Bonville, NSW 2450
Discover what it's like to live in Bonville before you inspect or move.
Discussions in Bonville, NSW
Wondering what the latest hot topics are in Bonville, New South Wales?
Similar Houses for sale in Bonville, NSW 2450
Properties for sale in nearby suburbs
Report Listing

