Price Undisclosed
3 Bed • 2 Bath • 2 Car • 118m²
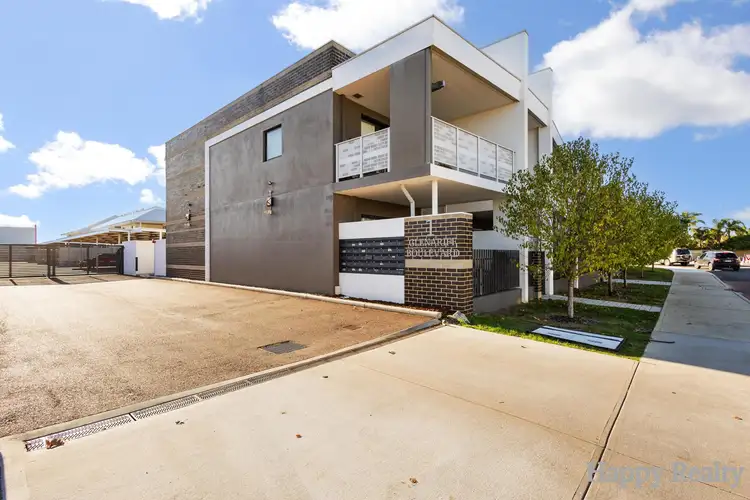
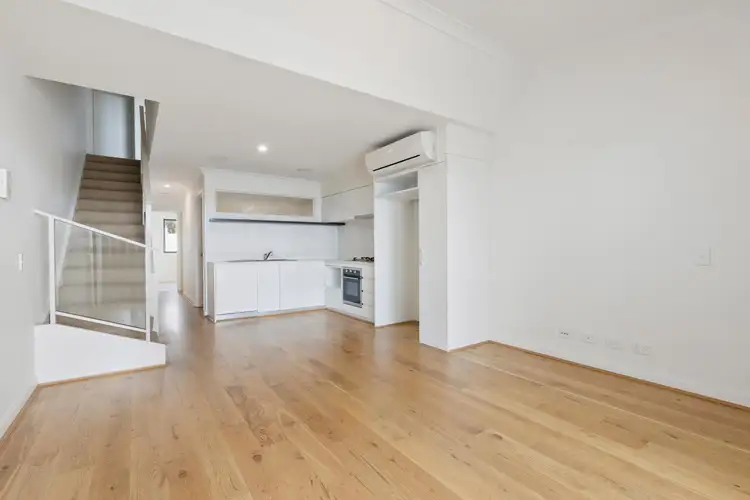
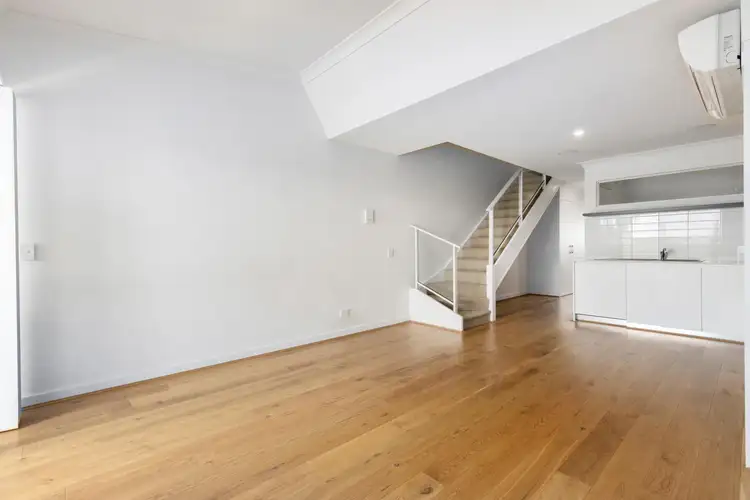
+19
Sold
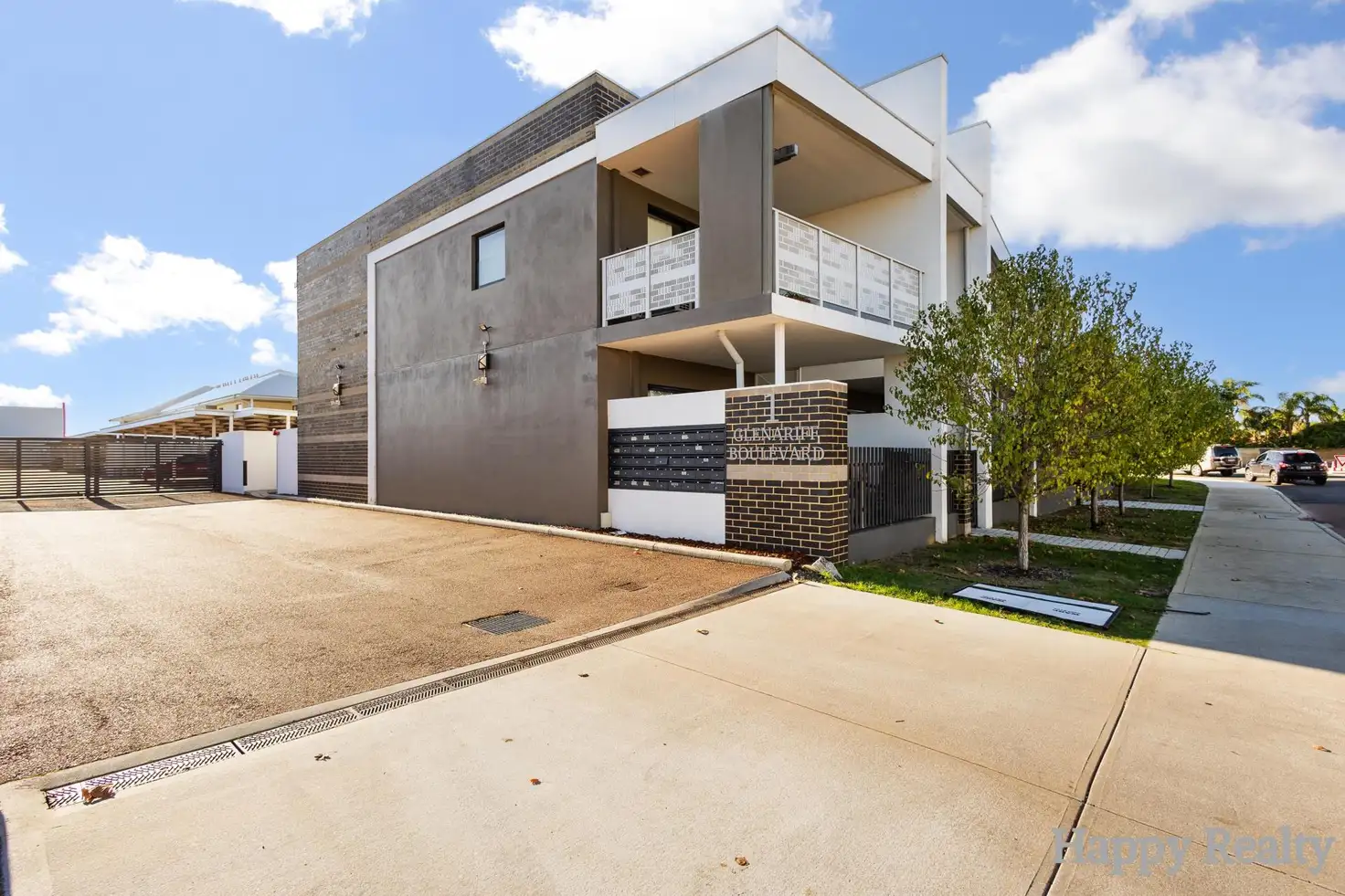


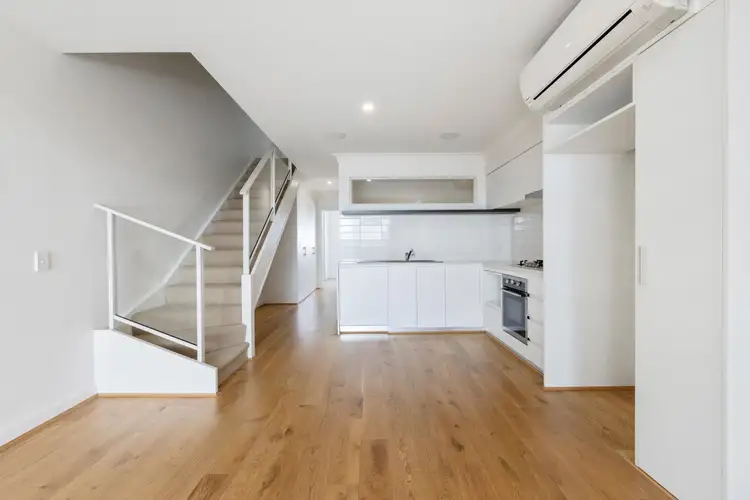
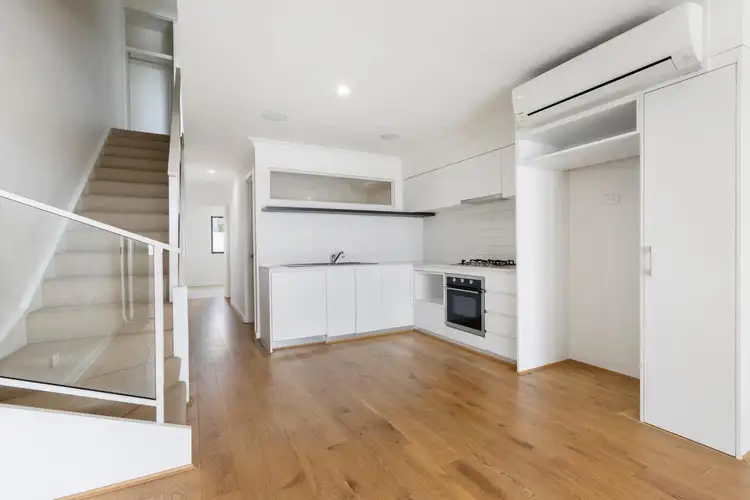
+17
Sold
29/1 Glenariff Boulevard, Canning Vale WA 6155
Copy address
Price Undisclosed
- 3Bed
- 2Bath
- 2 Car
- 118m²
House Sold on Tue 29 Oct, 2024
What's around Glenariff Boulevard
House description
“Stunning Contemporary Living in the Heart of Canning Vale”
Property features
Building details
Area: 76m²
Land details
Area: 118m²
Interactive media & resources
What's around Glenariff Boulevard
 View more
View more View more
View more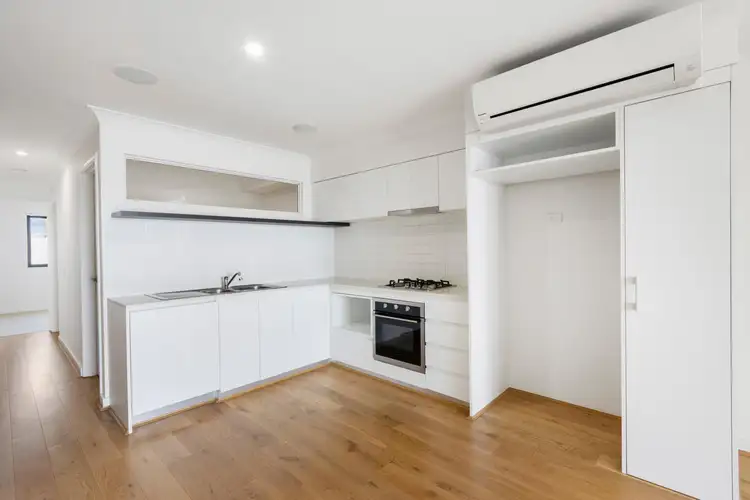 View more
View more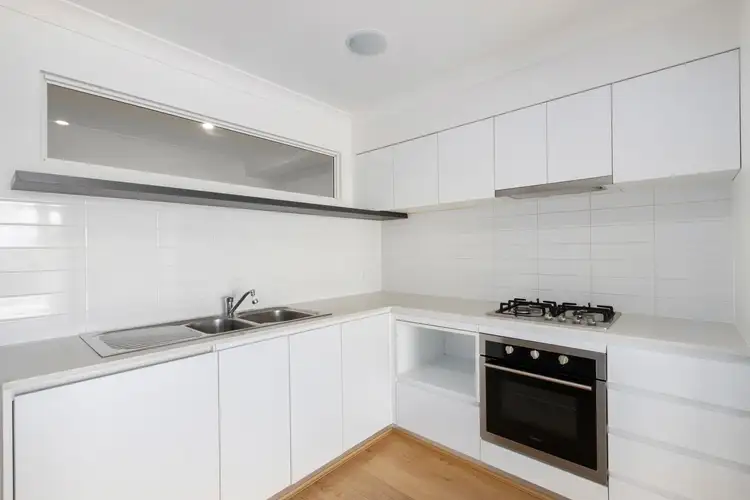 View more
View moreContact the real estate agent

Vicky Yang
Happy Realty
0Not yet rated
Send an enquiry
This property has been sold
But you can still contact the agent29/1 Glenariff Boulevard, Canning Vale WA 6155
Nearby schools in and around Canning Vale, WA
Top reviews by locals of Canning Vale, WA 6155
Discover what it's like to live in Canning Vale before you inspect or move.
Discussions in Canning Vale, WA
Wondering what the latest hot topics are in Canning Vale, Western Australia?
Similar Houses for sale in Canning Vale, WA 6155
Properties for sale in nearby suburbs
Report Listing
