Tastefully updated and ready for a new owner, this stunning home sits conveniently in the heart of Wanniassa, within a 5 minute walking distance to everything Erindale Shopping Precinct has to offer. With two bedrooms, a lock up garage and a newly renovated kitchen and bathroom, it is sure to be snapped up by someone seeking a turnkey home or investment property.
The efficient floorplan occupies one level with an open plan living and dining area overlooked by the newly renovated, galley-style kitchen. There is plenty of natural light and a reverse cycle unit here to keep you comfortable year-round. The kitchen provides excellent storage including a pantry, floating floors and luxury finishes including Quartz benchtops, Bosch electric cooking appliances and a dishwasher.
The two bedrooms are a great size, with built in robes and convenient access to the newly renovated bathroom. This fabulous space has been tastefully renovated with modern tile choices in neutral tones, a soaking bathtub, vanity and shower. The space has been carefully designed to also provide laundry facilities which includes a Bosch washing machine and Electrolux dryer plus plenty of storage and an additional laundry-style sink. For your convenience, a separate toilet is provided.
The sun soaked courtyard allows access through a rear gate for convenience and the current owner has had design plans drawn up by Simply Living at Pialliago , for further landscaping should you wish to develop it further in the future. In its current presentation, it is very low maintenance with a concrete entertaining space, neat gravel surfaces and some greenery.
Located in short walking distance to Erindale Shopping Precinct that provides everything you could need, groceries, medical services, restaurants, cafes, 3 gyms (one is ladies only, and one with a heated pool) and the bus interchange for the city or Tuggeranong. For those with a car, there is a single lock up garage with remote doors and there is easy access onto Erindale Drive for an effortless commute around Canberra.
• Renovated unit in heart of Erindale
• Brand new kitchen, quality appliances
• Open plan living and dining, R/C unit
• Two bedrooms with built-in robes
• Renovated bathroom with laundry, updated toilet
• Tidy courtyard, landscaping plans drawn
• Single garage with remote doors
* Rates: $2,422p.a (approx)
* Land tax: $3,059p.a (investor)
* Body Corporate: $2,496p.a (approx)
The information contained above is believed to be correct at time of advertising however, we take no responsibility for the accuracy of this information and prospective purchasers are advised to rely on their own research.
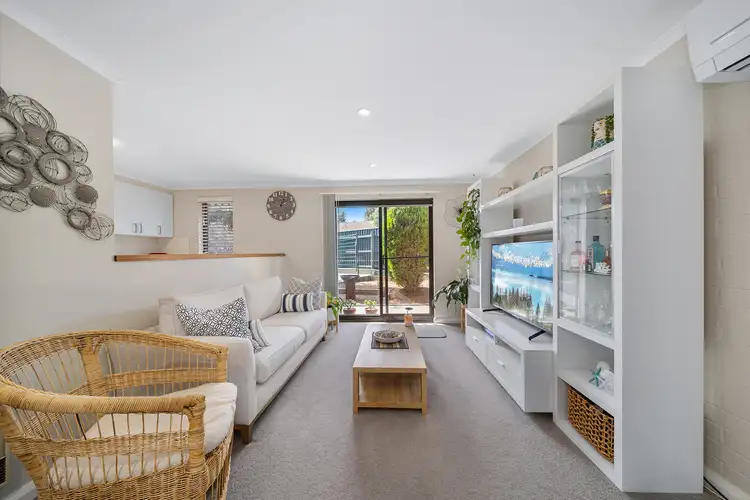
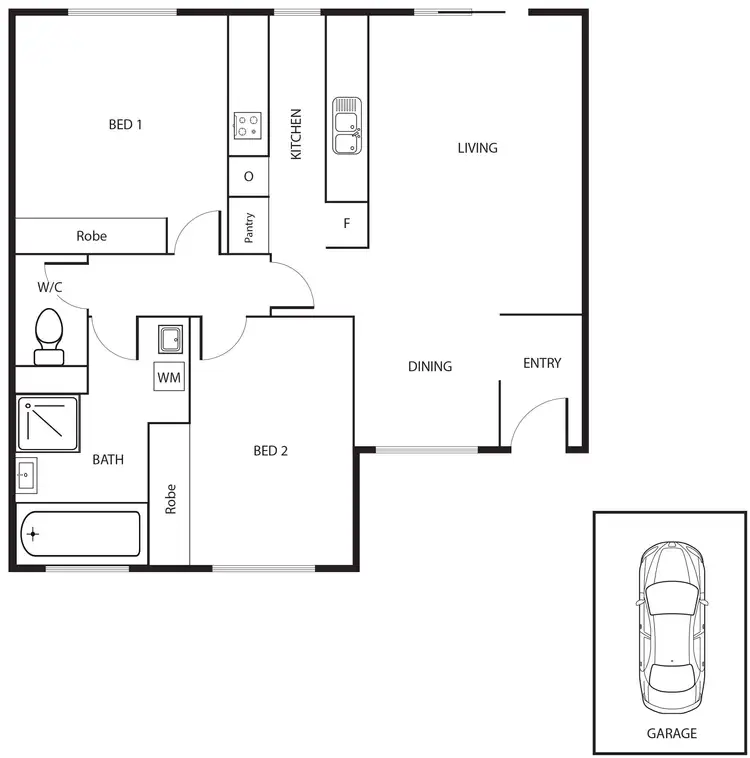
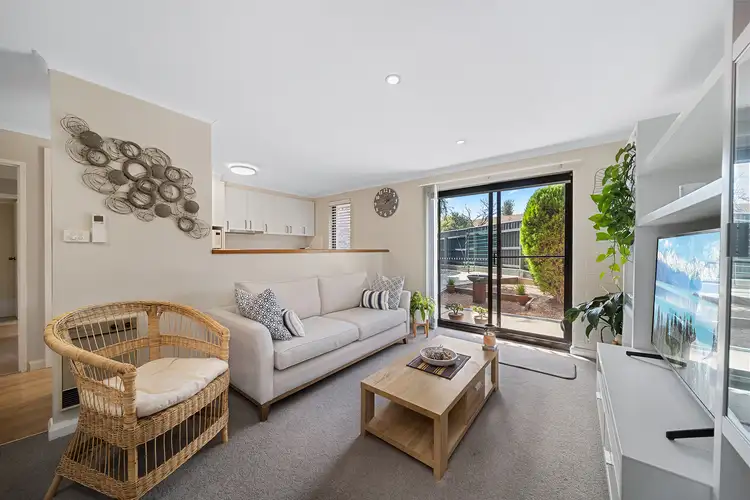
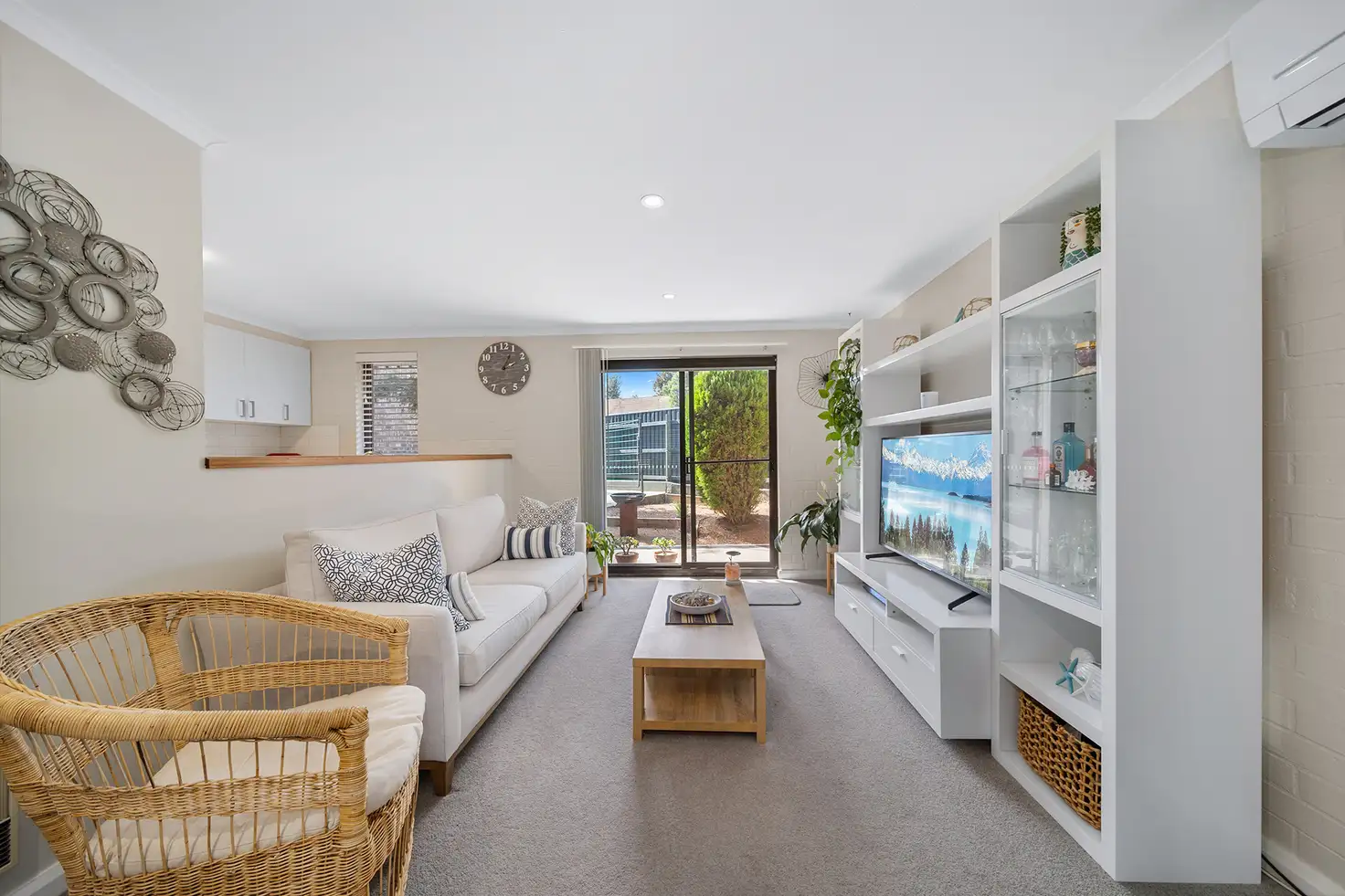


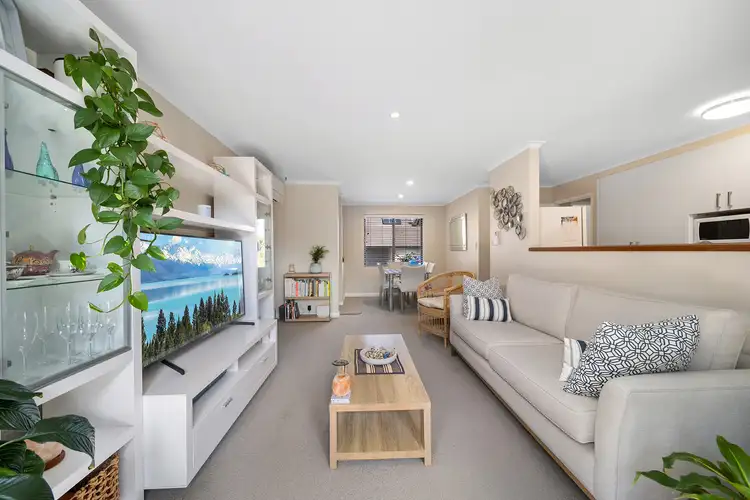
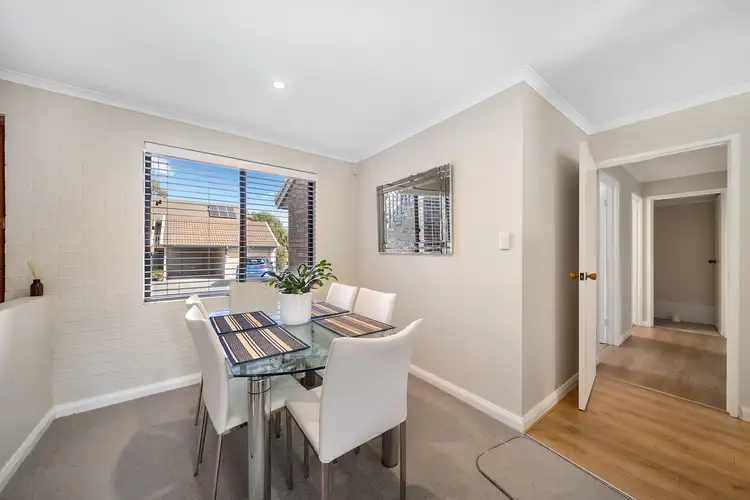
 View more
View more View more
View more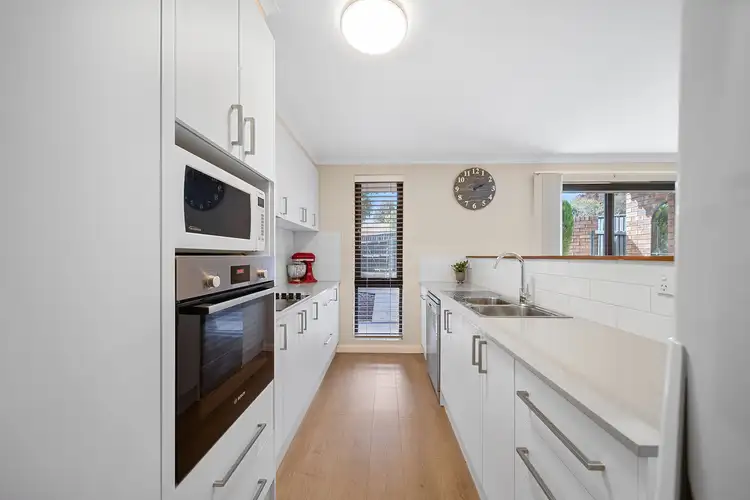 View more
View more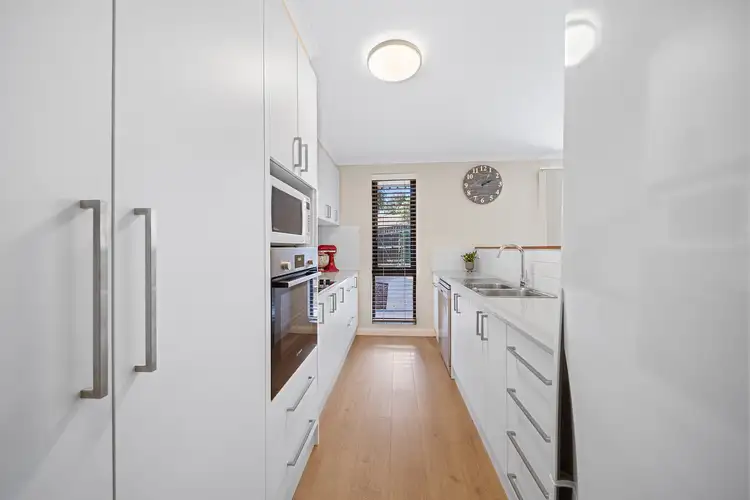 View more
View more
