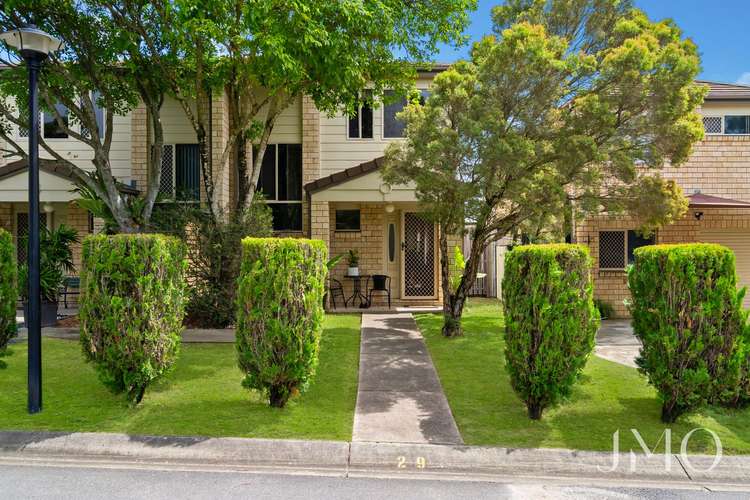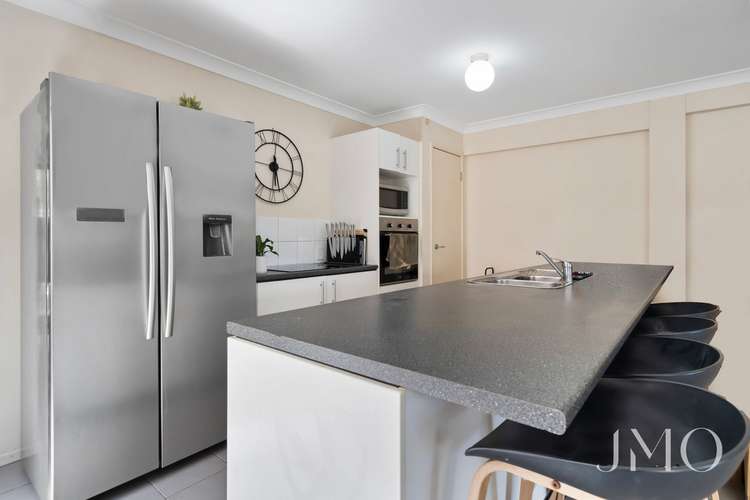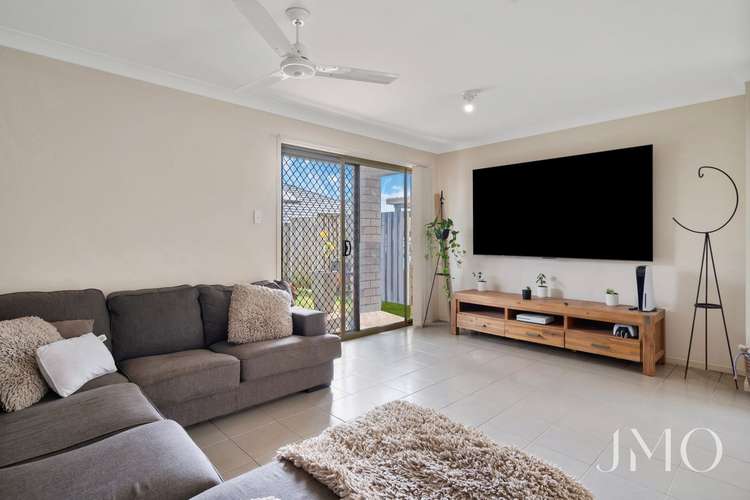Offers Over $600,000
3 Bed • 2 Bath • 1 Car • 196m²
New








29/20 Halfway Drive, Ormeau QLD 4208
Offers Over $600,000
- 3Bed
- 2Bath
- 1 Car
- 196m²
Townhouse for sale46 days on Homely
Home loan calculator
The monthly estimated repayment is calculated based on:
Listed display price: the price that the agent(s) want displayed on their listed property. If a range, the lowest value will be ultised
Suburb median listed price: the middle value of listed prices for all listings currently for sale in that same suburb
National median listed price: the middle value of listed prices for all listings currently for sale nationally
Note: The median price is just a guide and may not reflect the value of this property.
What's around Halfway Drive
Townhouse description
“GREAT FAMILY HOME OR INVESTMENT PROPERTY”
This delightful family home situated in Norfolk Village warrants an immediate inspection to appreciate how welcoming this home is. Located in a prime position within the 'Evergreen' complex on Halfway Drive this home offers 159m2 of family living in an attached dwelling. Residents of the complex enjoy the central facilities which include a swimming pool and tennis court. The joy of this property is its carefree, low maintenance. This attractive home has more on offer than you can imagine, and clearly it won't last long before it is snapped up, either to become your new home or a great investment property.
Stepping into 29-20 Halfway Drive you will find the lower level offers a large open plan living and dining area which becomes the central focus for family living. Further on, there is an outdoor patio area designed for outdoor entertaining and living.
The sleek galley style kitchen is located adjacent to the dining area and includes a 600mm ceran cooktop, wall mount oven, pantry and dishwasher. Conveniently, the kitchen also overlooks the side courtyard, dining area and is adjacent to the downstairs powder room.
In total three bedrooms are offered, all of which are located upstairs. The master bedroom features an adjoining ensuite plus a built-in robe. The remaining three bedrooms all offer built-in robes. The main bathroom features a shower, bath, toilet and vanity.
The private courtyard is low maintenance and provides enough space for a small pet to enjoy. If you are seeking some relaxation, your new home is just a short stroll to the amenities on offer within the 'Evergreen' complex. Enjoy a game of tennis then cool off in the swimming pool and better still there is no maintenance involved for you. A single carport attached to the property completes the amenities in this delightful home.
This home is also within easy walking distance to Norfolk Village State School, nearby sporting fields, Norfolk Village Shopping Centre and tavern.
This property also offers exceptional access to the M1 north and southbound. Body corporate fees are approx. $68 per week. While being sold vacant, the property would rent for approximately $620 per week if you are an investor. Whether you are looking for a new home or an investment property, make it a point to inspect this great property before it is snapped up.
Property Features:
- 3 bedrooms
- Master bedroom with built-in robe and ensuite
- Galley style kitchen with 600mm ceran cooktop, wall mount oven and dishwasher
- Open plan lounge, dining and kitchen area
- Internal laundry
- Air conditioning to master bedroom
- Tiled floors on the lower level with carpet on the upper level
- Undercover outdoor patio area
- Main bathroom with shower, vanity and bath & separate toilet
- Powder room downstairs
- Security screens to entry door and patio sliding door
- Solar hot water with electric storage
- Venetians and/or vertical blinds throughout
- Fully fenced property
- Single carport
- Central amenities include swimming pool, tennis court and BBQ pavillion
- Conveniently located to local sporting fields, local shops and tavern and easy walk to Norfolk Village State School
Conveniently located:
- 850m – Norfolk Village State School Catchment (Primary within catchment)
- 6.6km – Ormeau Woods State High School (Secondary within catchment)
- 5.5km – Livingstone Christian College (Prep – 12)
- 6.1km – Toogoolawa (Special Non-Government School)
- 6.4km – Rivermount College (Pre-Prep – 12)
- 4.4km – Woolworths Ormeau
- 4.5km – Ormeau Village Shopping Centre & Coles
- 500m – Norfolk Village Shopping Centre & Tavern
- 2.7km – M1 North on ramp
- 3.5km – M1 South on ramp
- 8.4km – Ormeau Train Station
- 10.3km – Bunnings Pimpama
Contact Jo Dryden, your trusted Ormeau Real Estate specialist at JMO Property Group today on (07) 5517 5282 or [email protected] to register your interest.
Disclaimer:
Disclaimer: JMO Property Group has obtained the information presented herein from a variety of sources we believe to be reliable. The accuracy of this information, however, cannot be guaranteed by JMO Property Group and all parties should make their own enquiries to verify this information.
Property features
Air Conditioning
Built-in Robes
Courtyard
Dishwasher
Ensuites: 1
Fully Fenced
Living Areas: 1
Tennis Court
Toilets: 3
Building details
Land details
What's around Halfway Drive
Inspection times
 View more
View more View more
View more View more
View more View more
View moreContact the real estate agent

Jo Dryden
JMO Property Group
Send an enquiry

Nearby schools in and around Ormeau, QLD
Top reviews by locals of Ormeau, QLD 4208
Discover what it's like to live in Ormeau before you inspect or move.
Discussions in Ormeau, QLD
Wondering what the latest hot topics are in Ormeau, Queensland?
Similar Townhouses for sale in Ormeau, QLD 4208
Properties for sale in nearby suburbs
- 3
- 2
- 1
- 196m²