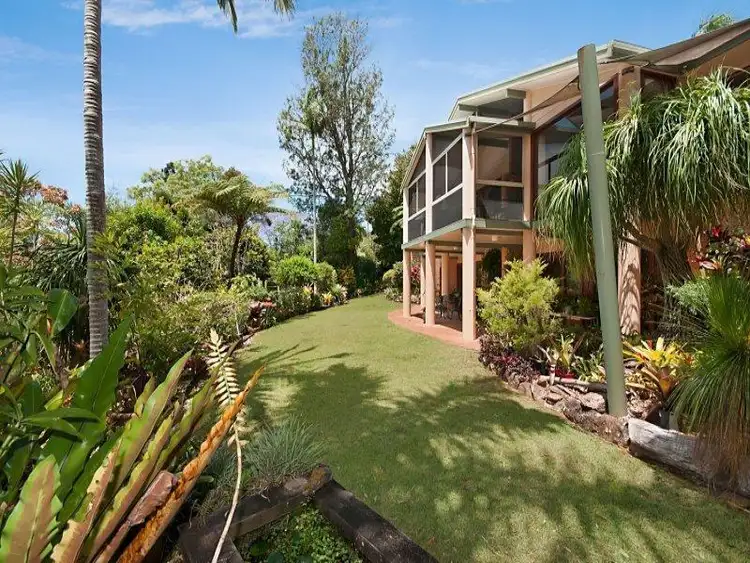One of a kind, architectural designed, passive solar designed construction consisting of colorbond roof, Pise walls (rammed earth), western red cedar doors and windows, raked ceilings, reverse cycle air-conditioning, wood fired heater and solar hot water. This spacious residence is situated in a popular northern ridge estate of Goonellabah. Sited on 2410m2 allotment with direct northerly aspect and views. Absolute privacy, lovely stands of trees and established gardens. Wide range of plants, both natives and rainforest create an environment for the birds.
This unique residence consists of 3 bedrooms, main with ensuite and walk-in robe, 2nd and 3rd bedrooms with built-ins, separate office, entrance foyer, formal living, quality kitchen and appliances including dishwasher, plus eating area all leading to large screened tiled patio for outdoor living and relaxation. Also on this level is the main bathroom and large laundry/utility room. Downstairs features the 3rd bathroom, large rumpus room and TV room (possible 4th bedroom) with woodheater. These areas lead to a spacious paved area flowing to the rear yard. There is a large storage area with water tank and pump, plus space for the keen gardener with area for potting and storage, or various other uses.
Double lockup tiltamatic garage, paved driveway and easy access. This property also features rainwater tank, alarm security, quality fittings, privacy, shade house (water system), chook pen, shade sails & gutter shield. This residence is designed to suit the allotment and to benefit from its beautiful aspect.
Truly a unique residence, a rare opportunity to live in a rural ambience within the suburbs. Please phone for further details.








 View more
View more View more
View more View more
View more View more
View more
