$627,000
2 Bed • 2 Bath • 2 Car
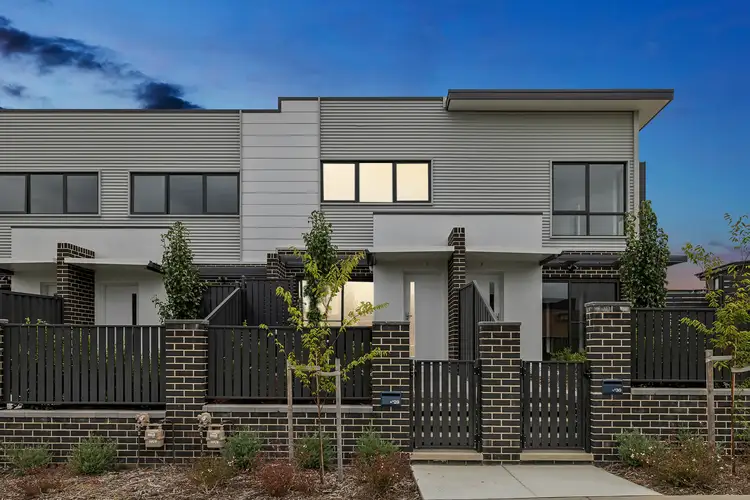
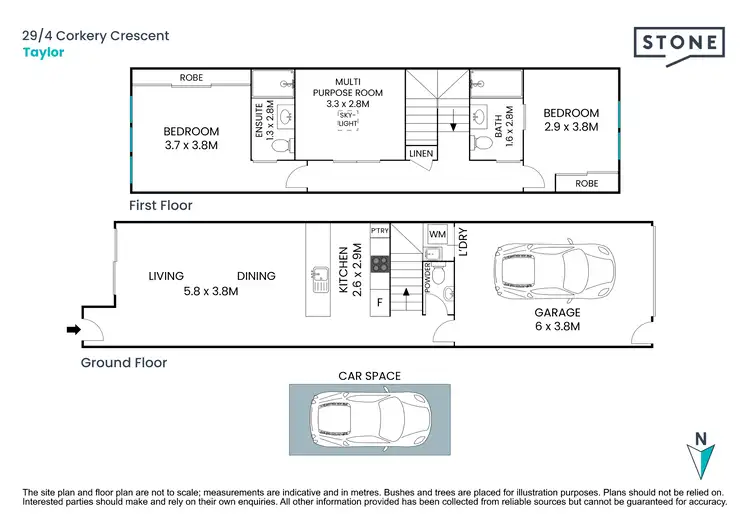
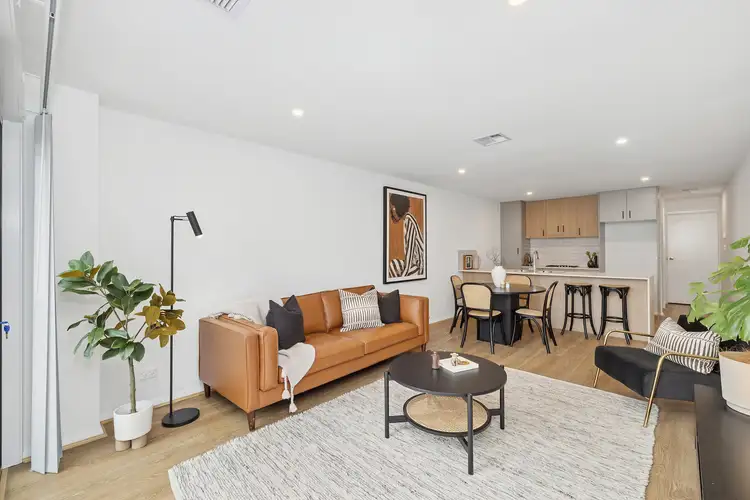
+9
Sold
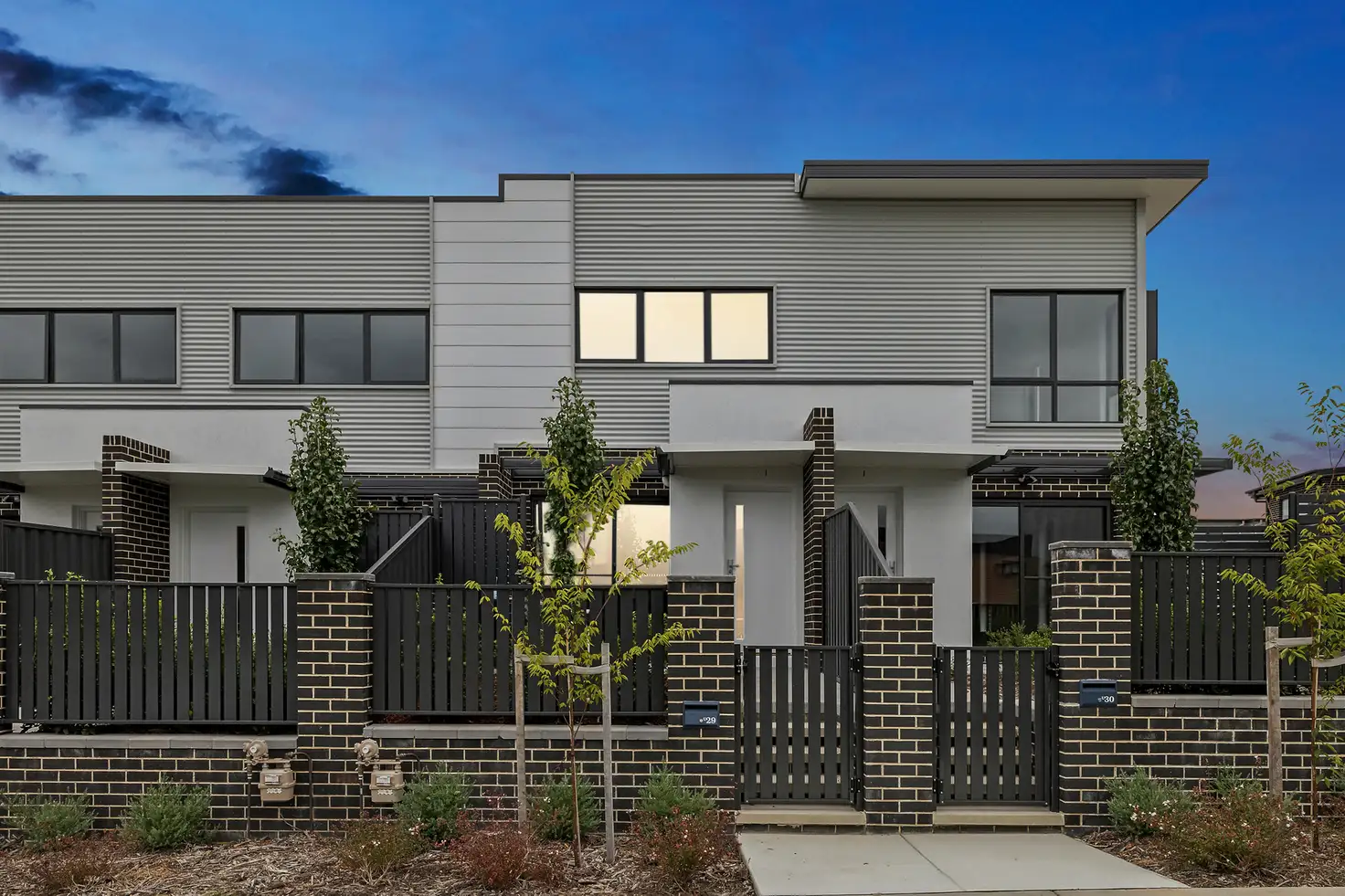


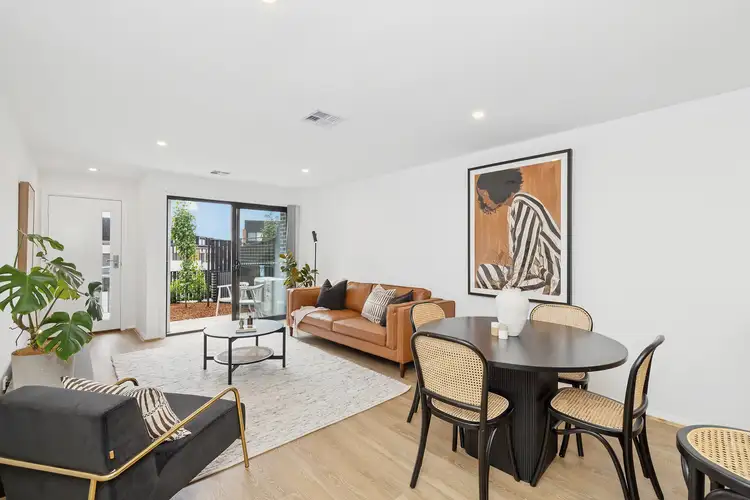
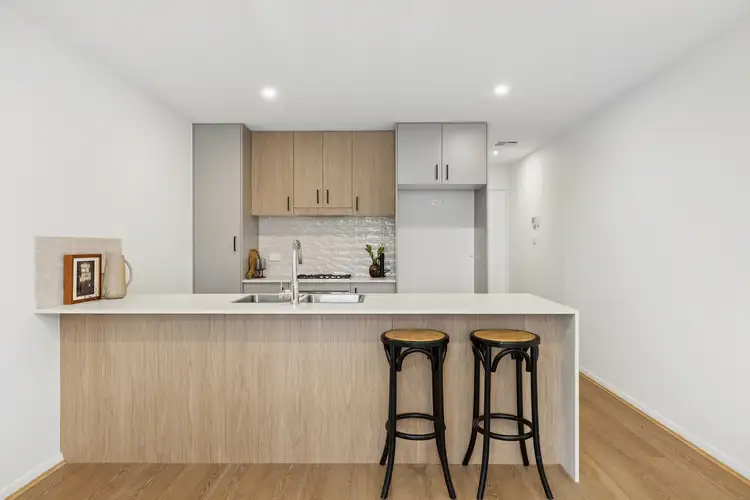
+7
Sold
29/4 Corkery Crescent, Taylor ACT 2913
Copy address
$627,000
- 2Bed
- 2Bath
- 2 Car
Townhouse Sold on Wed 26 Mar, 2025
What's around Corkery Crescent
Townhouse description
“•THE DOOR IS OPEN, WELCOME HOME•”
Building details
Area: 151m²
Energy Rating: 6
Interactive media & resources
What's around Corkery Crescent
 View more
View more View more
View more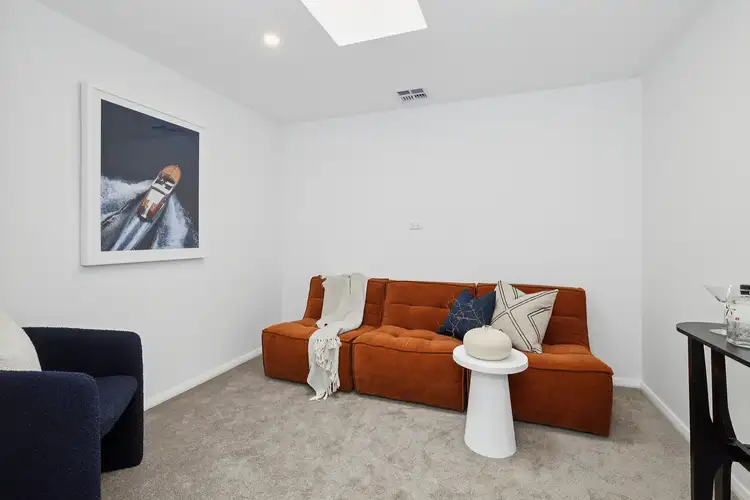 View more
View more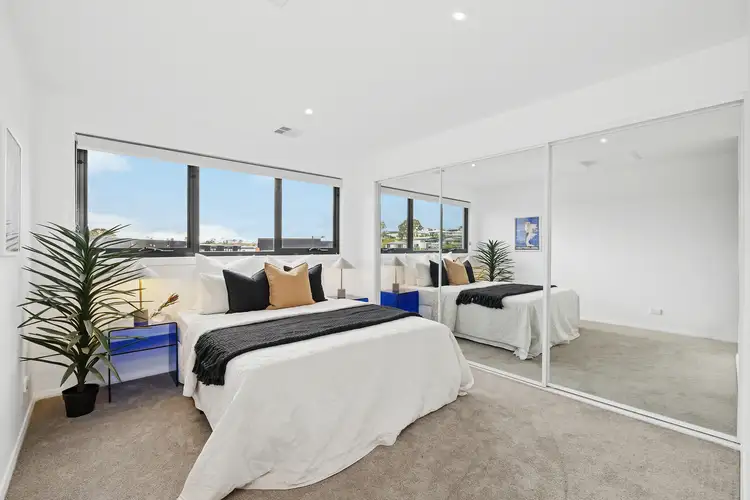 View more
View moreContact the real estate agent

Kris Hellier
Stone Real Estate Gungahlin
0Not yet rated
Send an enquiry
This property has been sold
But you can still contact the agent29/4 Corkery Crescent, Taylor ACT 2913
Nearby schools in and around Taylor, ACT
Top reviews by locals of Taylor, ACT 2913
Discover what it's like to live in Taylor before you inspect or move.
Discussions in Taylor, ACT
Wondering what the latest hot topics are in Taylor, Australian Capital Territory?
Similar Townhouses for sale in Taylor, ACT 2913
Report Listing
