*Auction Time Changed to 5pm Thursday August 7*
Set within a prime position in one of Canberra's most iconic waterfront precincts, this oversized three-bedroom apartment offers an exceptional lifestyle with Lake Burley Griffin quite literally at your doorstep. Set within a tightly held, secure complex, the home has been immaculately updated and delivers house-like proportions, unique architectural detail, and breathtaking water views.
A light-filled living room forms the heart of the home, framed by curved walls, bespoke pendant lighting and expansive glazing that captures sweeping 180-degree views across the lake to the Carillon and Black Mountain. The adjoining winter garden and generous courtyard create seamless indoor-outdoor flow and provide the perfect vantage point to soak in the surrounds.
Freshly painted and carpeted throughout, the floorplan is both functional and flexible. The main bedroom includes a walk-through robe, neat ensuite, and direct courtyard access, while two additional bedrooms offer excellent built-in storage. The third bedroom is perfectly set up as a home office, complete with custom desk. The main bathroom includes a double vanity, bathtub, and separate shower, while the full-sized laundry adds everyday convenience.
The well-equipped kitchen features a gas cooktop, integrated dishwasher, oven and microwave. A huge storage cupboard near the entry, plus additional hallway storage, ensures everything has its place. With ducted reverse-cycle heating and cooling, a secure double garage and intercom access, this is an exceptional opportunity to secure a prestigious lifestyle in a truly special location.
Features:
• Waterfront complex on Eastlake Parade, Lake Burley Griffin on your doorstep
• Oversized three-bedroom ground floor apartment
• Immaculately updated with fresh carpet and paint
• Unique curved walls and pendant lighting
• Spacious living room with stunning 180-degree lake views
• Winter garden and large courtyard with direct lake access
• Kitchen with gas cooktop, integrated dishwasher, oven & microwave
• Main bedroom with walk-through robe, ensuite and winter garden access
• Main bathroom with double vanity, bathtub and separate shower
• Two additional bedrooms with built-in robes
• Third bedroom ideal as a home office with custom desk
• Full-sized laundry
• Huge entry storage cupboard plus additional hallway storage
• Ducted reverse-cycle heating and cooling
• Secure complex with intercom
• Double lock-up garage in basement with automatic door
• Rental estimate of $1,200-$1,400 per week
• Built in 2007
EER: 5.5
Living size: 148m² approx.
Winter garden size: 18m² approx.
Courtyard size: 69m² approx.
Garage: 37m² approx.
Rates: $846 p.q. approx.
Body Corporate: $3,756.07 p.q. approx.
Land Tax (if rented): $1,134.28 p.q. approx.
Disclaimer:
Please note that while all care has been taken regarding information and marketing information compiled for this sale advertisement, Luton Properties does not accept responsibility and disclaim all liabilities in regard to any errors or inaccuracies contained herein. We encourage prospective buyers to rely on their own investigation and in-person inspections to ensure this property meets their individual needs.

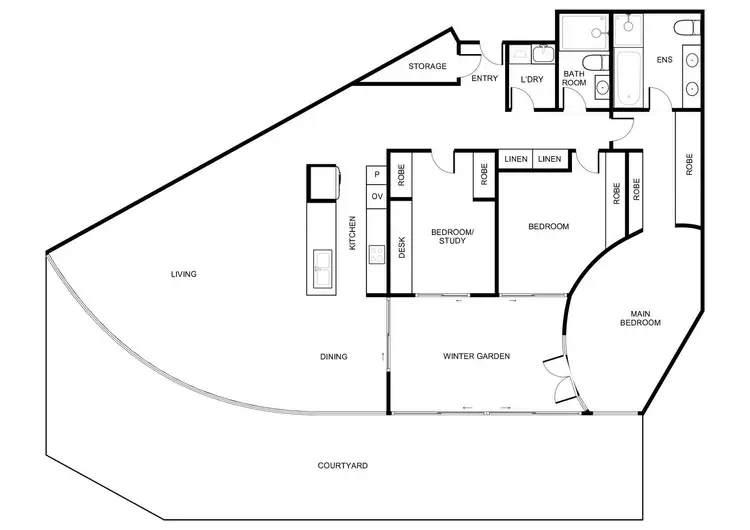
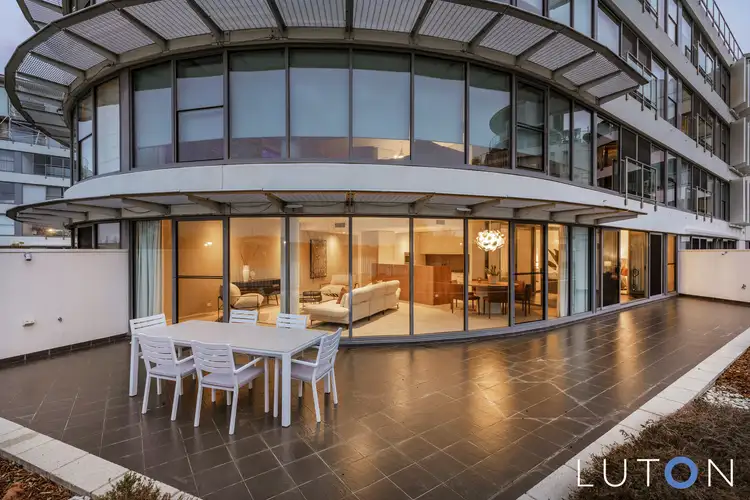
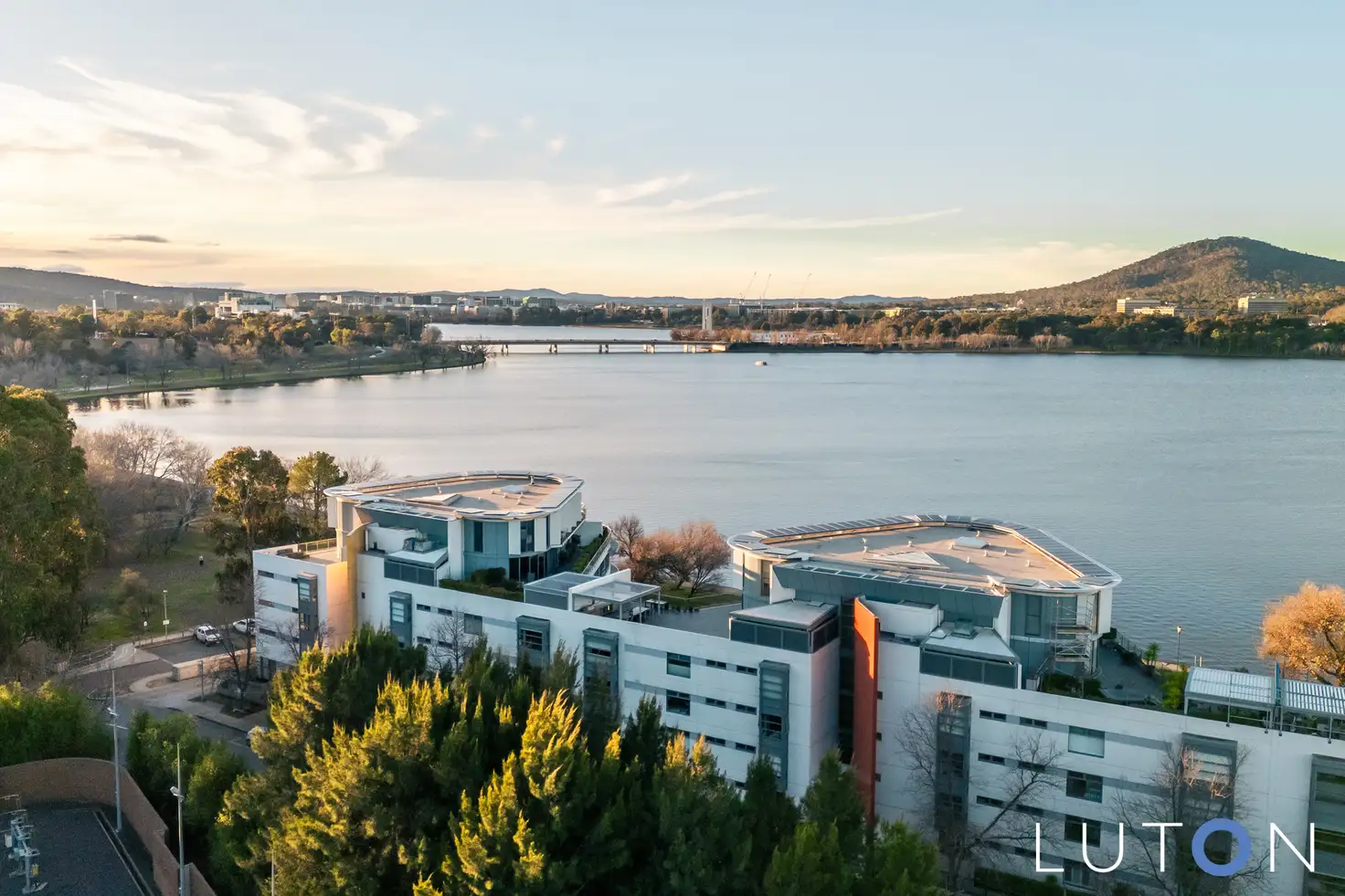


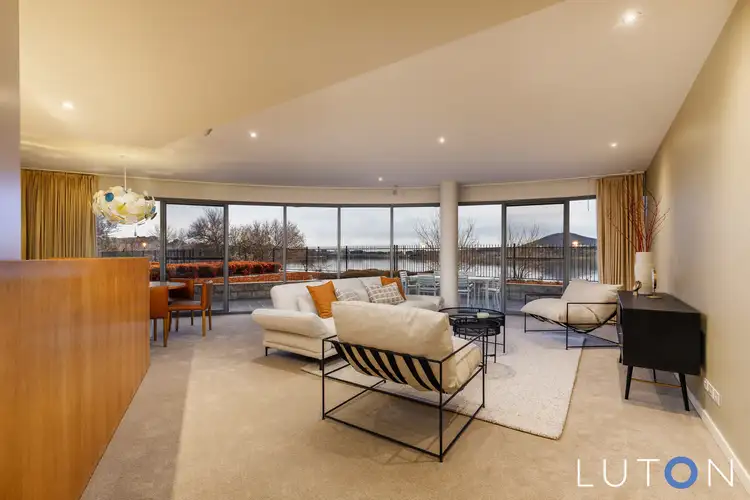
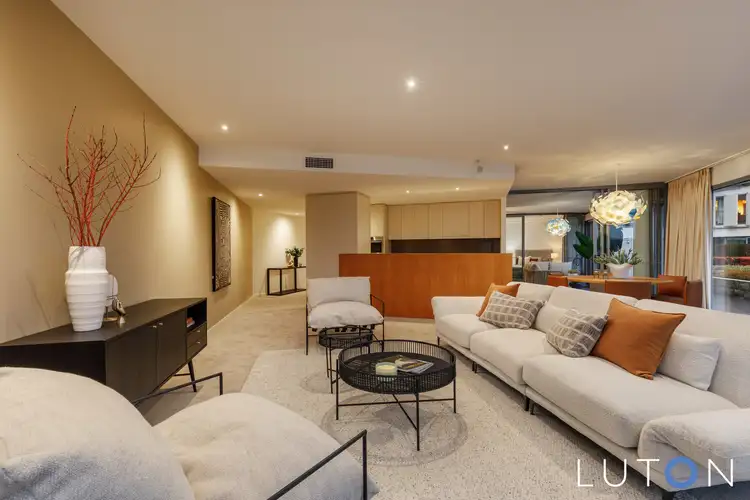
 View more
View more View more
View more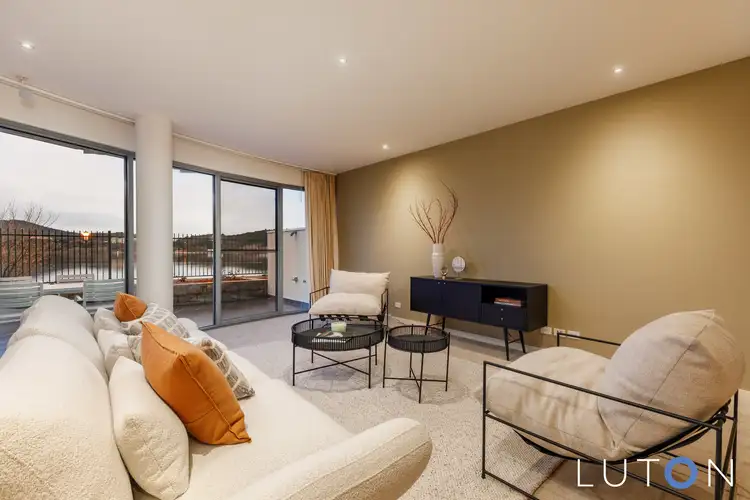 View more
View more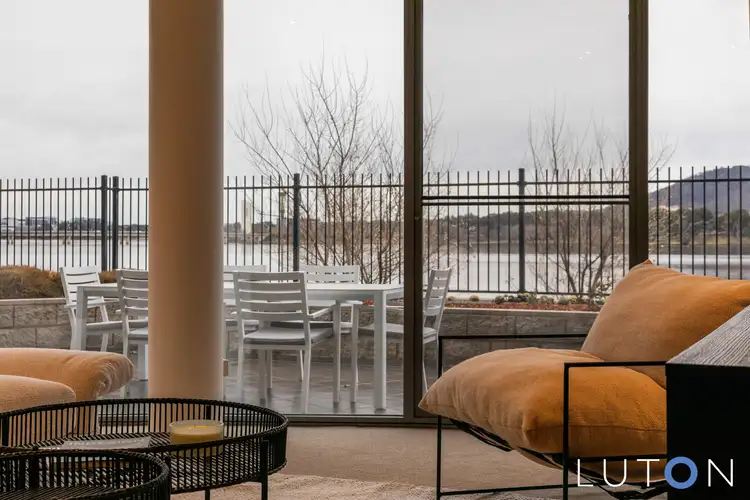 View more
View more
