THE BRAD WILSON TEAM & RAY WHITE ALLIANCE ARE EXCITED TO PRESENT 29 ABERCROMBIE CRESCENT, UPPER COOMERA, TO MARKET!
INSPECTIONS AVAILABLE , CONTACT US TODAY TO REGISTER FOR THE OPEN HOME - ATTEND IN PERSON OR VIRTUALLY VIA OUR ONLINE INSPECTIONS!
Nestled within the serene neighbourhood of the Highland Reserve Estate, this meticulously designed contemporary home exemplifies modern family living at its finest. Built in 2008 by Metricon Homes, discover an unparalleled fusion of luxury, comfort, and practicality with a versatile floorplan and high quality finishes.
At the heart of the home lies a statement kitchen, a chef's delight, capturing stone waterfall benchtops adorned by striking pendant lighting and sleek stainless steel hardware. Overlooking the living and dining area, value a family friendly space both stylish and practical for those with children.
Effortlessly flowing into the expansive open-plan living and dining area, cherish low maintenance off-white tiling bathed in natural light, creating an inviting space for either relaxation or entertaining. Large sliding doors invite the outdoors in, leading to a covered alfresco area and deck, ideal for all year round entertaining.
The master suite promises a true retreat, featuring warm timber laminate flooring, a luxurious walk-in wardrobe and sophisticated ensuite bathroom. Exclusive access out to the deck completes this private oasis, promoting optimal airflow and natural lighting. The additional bedrooms, all equipped with ducted air-conditioning, provide ample space for family or guests, while a thoughtfully positioned study nook in the hall offers a quiet spot for work or study. The main bathroom showcases a sense of contemporary elegance, featuring a bathtub and a stone-top vanity.
Designed for effortless family living, this contemporary residence exudes a sense of spaciousness and prime opportunity to entertain.
Features include:
• Statement kitchen offering stone, waterfall benchtops, pendant lighting, ample cabinetry with stainless steel hardware, double stainless sink with gooseneck tap, electric cooktop, oven and dishwasher
• Open living and dining area overlooked by the kitchen featuring off-white tiling, ample natural lighting, air-conditioning, ceiling fans and large sliding doors leading outdoors
• Sizeable master suite with timber laminate flooring, air-conditioning, ceiling fan, a sliding door with patio access, a walk in wardrobe and ensuite bathroom
• Three additional bedrooms with built in wardrobes
• Study nook in the hall
• Stunning main bathroom with a bathtub, generous shower with floating frameless glass and stone top vanity with stainless steel finishes
• Separate toilet room
• Laundry room with external access and linen cupboard
• Covered outdoor entertainment area
• Double car garage, plus driveway parking
• Ducted, reverse cycle air-conditioning with 6 zones
• 6x security cameras
• 2.9m ceilings
• Manicured gardens and fully fenced backyard
• North-west facing
• 20kW solar system
• 10,000L water tank
• Physical termite barrier
• Gas, natural, hot water (near new)
• NBN (FTTP)
• Built 2008, Metricon
• Rendered brick, Colourbond roof and timber frame
• Council Rates approximately $1,070 bi-annually
• Water Rates approximately $270, plus usage, per quarter
• 640m2 block
• Rental Appraisal on request
Why do so many families love living in Highland Reserve?
• No body corporate
• High performing Highland Reserve State School
• Beautiful lakeside with boardwalk
• Precinct with dance schools, health services, cafes, day care and before and after school care and markets
• Tennis courts
• BBQ facilities
• Dog off-leash area
• Children's playgrounds and 190 hectares of parkland
• BMX track
• Park run events
• 10-minute drive to Coomera Westfield Shopping Centre
• 8-minute drive to M1
Important: Whilst every care is taken in the preparation of the information contained in this marketing, Ray White will not be held liable for the errors in typing or information. All information is considered correct at the time of printing.
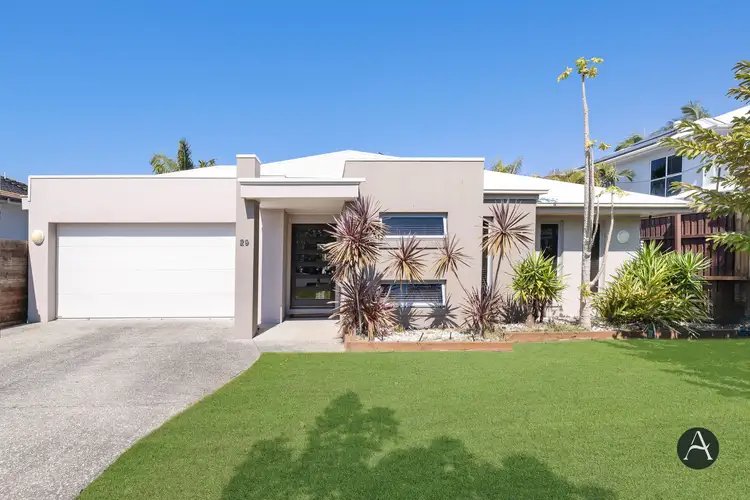
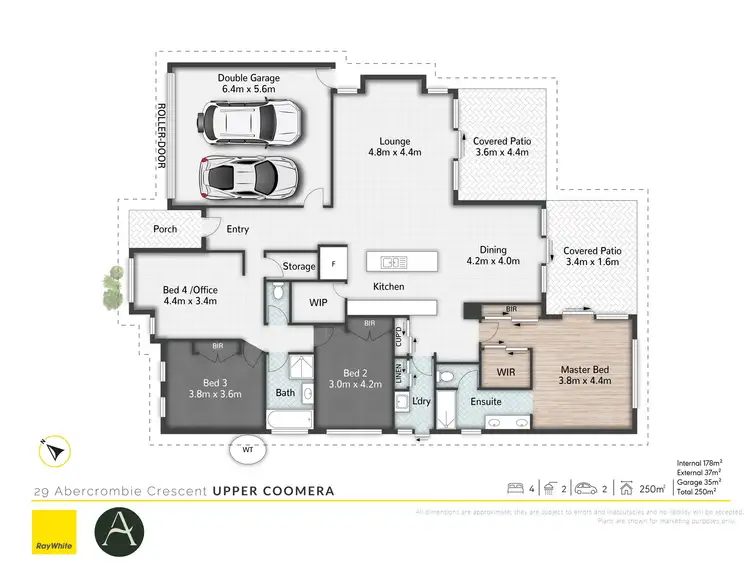
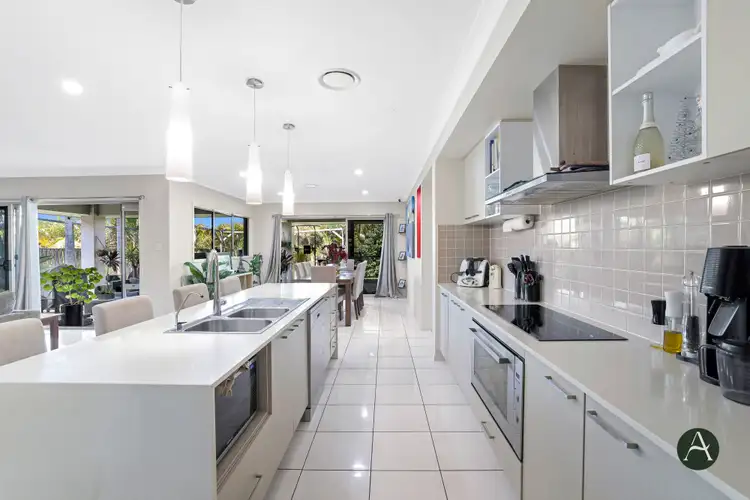
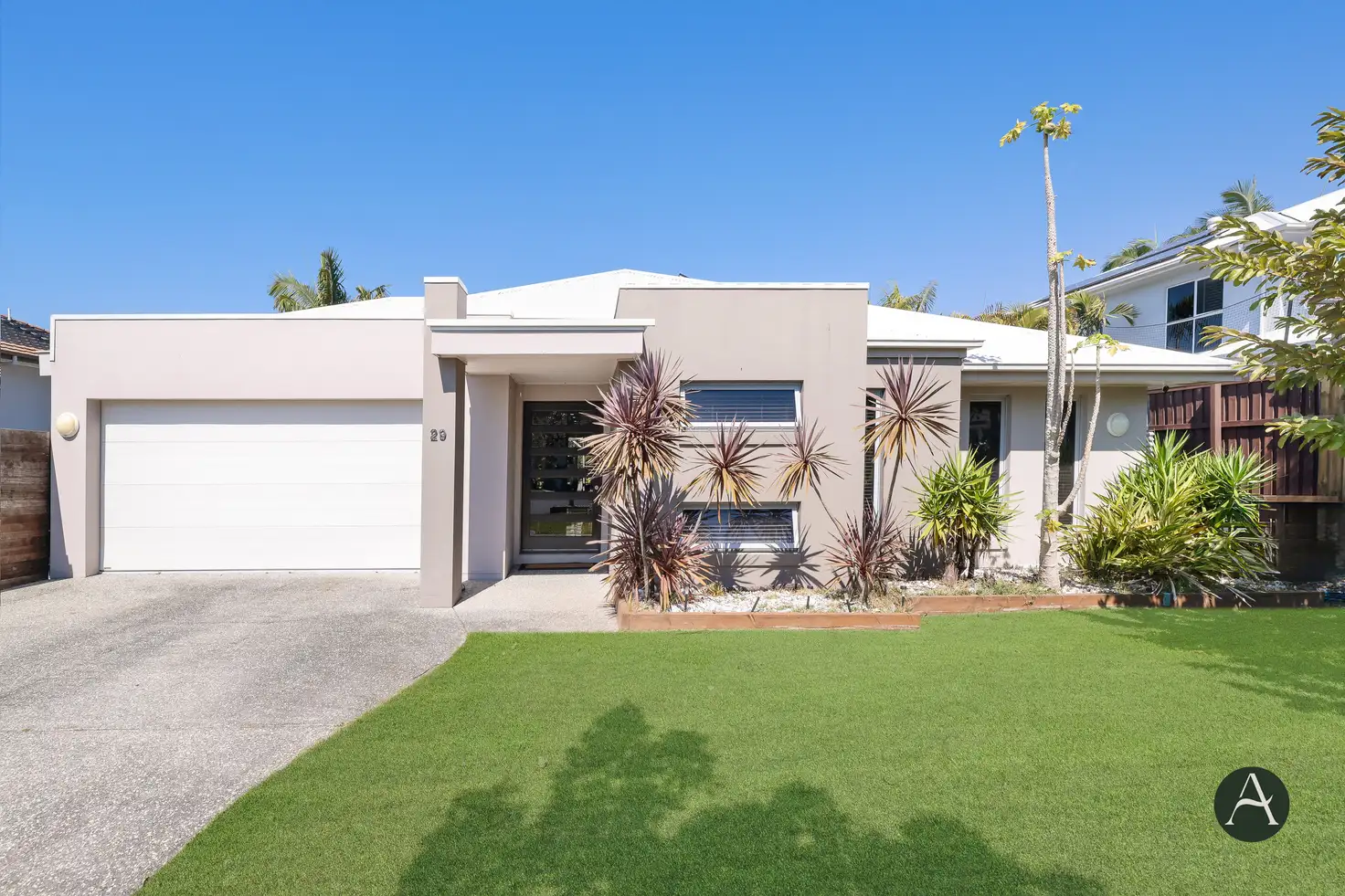


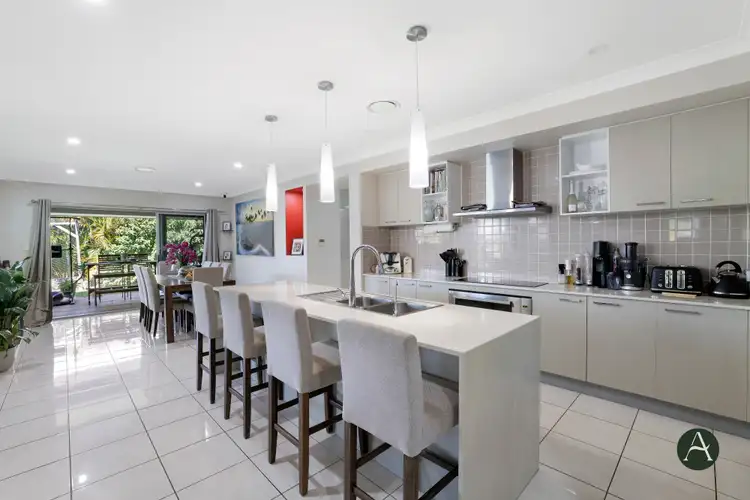
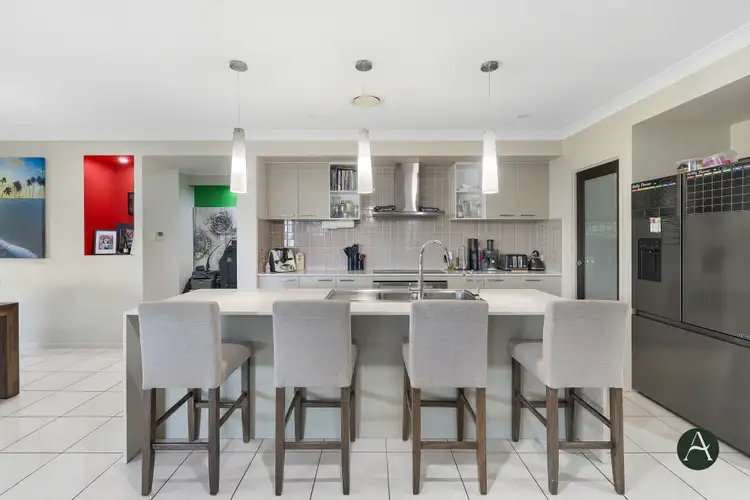
 View more
View more View more
View more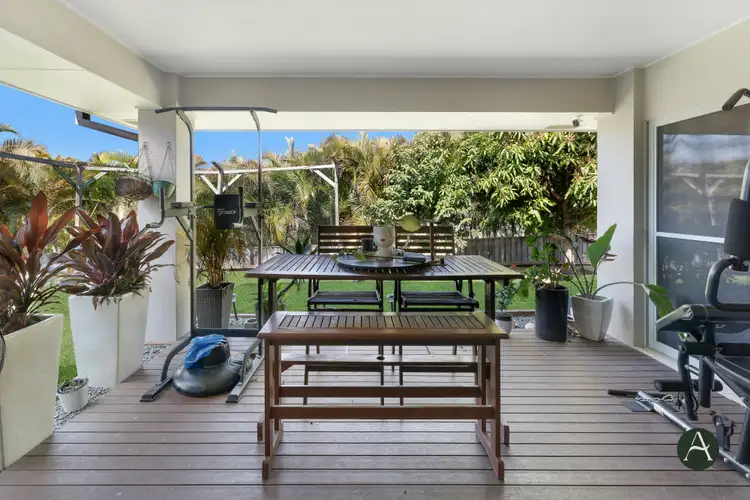 View more
View more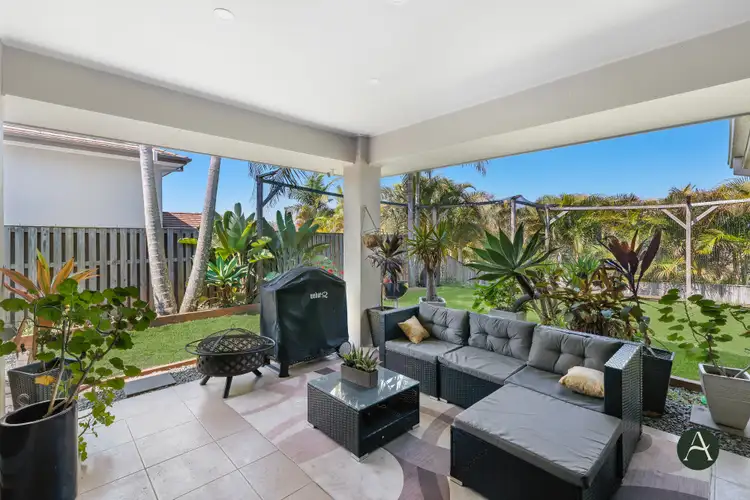 View more
View more
