Boasting a prestigious location in one of Wanniassa's most highly sought-after streets, this immaculately maintained, four-bedroom home is available now. Offering a flexible, family-inspired floorplan, the home provides a split-level design, on a generous block with private gardens, double carport, and lovely mountain views.
Set down from the street, the curved driveway leads directly to the double, semi-enclosed carport, maximising the homes privacy from the road and providing additional, off-street parking. As you enter the home, you are welcomed by expansive, raked ceilings and an abundance of natural light. The formal dining room provides a gateway through to the spacious kitchen and family room while the master suite on this level, is segregated to the North side of the home, boasting a private deck.
The kitchen is in good, original condition with a breakfast bar, dishwasher, and walk-in pantry. Perfectly functional as is, there is plenty of scope to update in the future and create your dream cooking space. The kitchen provides convenient access to both the expansive dining room and family room that boasts a South facing double glazed window, a ceiling fan and access outside to a private deck.
The master suite is also found on this level, maximising privacy from the other bedrooms and creating the ultimate parents' retreat. It boasts a walk-through wardrobe, tidy ensuite and private deck where you can sit with a cuppa and enjoy a serene moment.
Upstairs, you will find a generous formal loungeroom and the fourth bedroom that could easily double as a study. The loungeroom is very impressive with raked ceilings and large sliding glass doors that flood the space with natural light and provide access to the entertaining deck that takes in lovely mountain views that can also be seen from inside.
Downstairs, you will find the remaining two bedrooms, the family bathroom, a large storage room plus additional under house storage. Each of the bedrooms here, include built-in robes and access outside to the backyard. The family bathroom provides a shower, vanity, and soaking bathtub for your convenience.
Outside, there are plenty of places to sit and relax, while you watch the kids play or entertain loved ones. There is lots of established greenery that promotes privacy, level lawn space and lovely views that can be enjoyed from the raised timber decks. The home is located in a quiet street, within close proximity to quality schools, shops and walking trails. It is an easy commute into the city with public transport links close by.
• Flexible, four bedroom, ensuite home with views
• Split-level design boasts separate lounge, family, and formal dining
• Kitchen includes breakfast bar, dishwasher, walk in pantry
• Private master suite with robe, ensuite, private deck
• Well-maintained condition, electric wall heaters
• Security system with 2 zones, ADSL internet connection
• Storage room plus under house storage, European laundry
• Deck with lovely mountain views, paved entertaining area
• Private, easy-care gardens, double, semi-enclosed carport
The information contained above is believed to be correct at time of advertising however, we take no responsibility for the accuracy of this information and prospective purchasers are advised to rely on their own research.
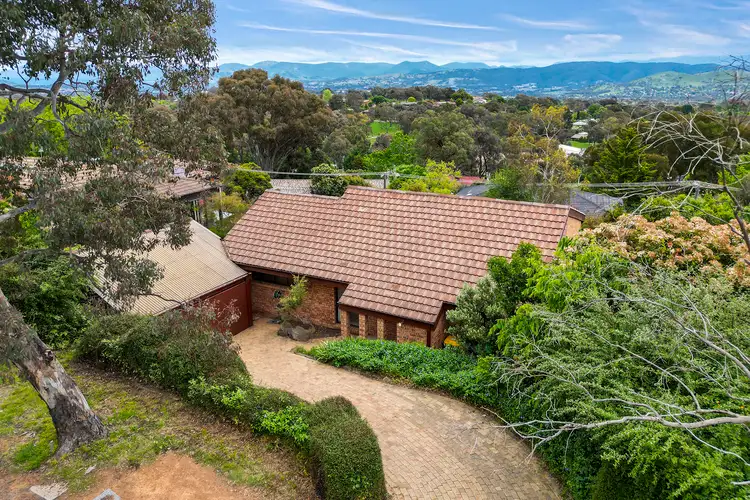
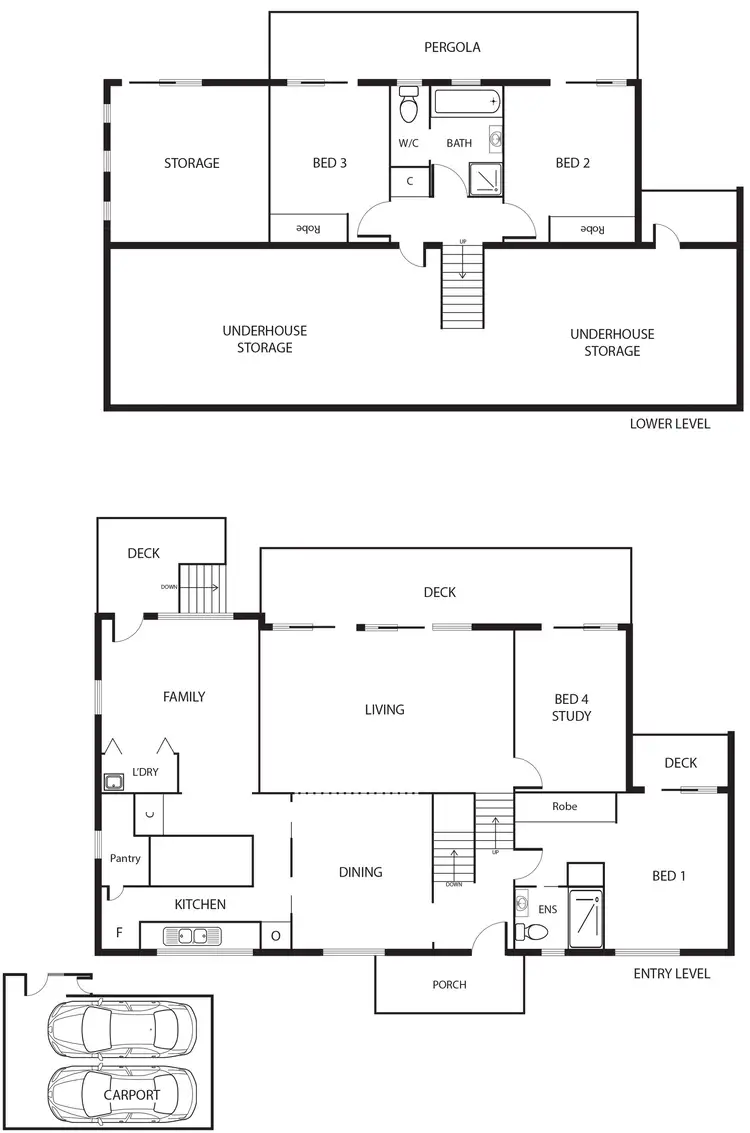
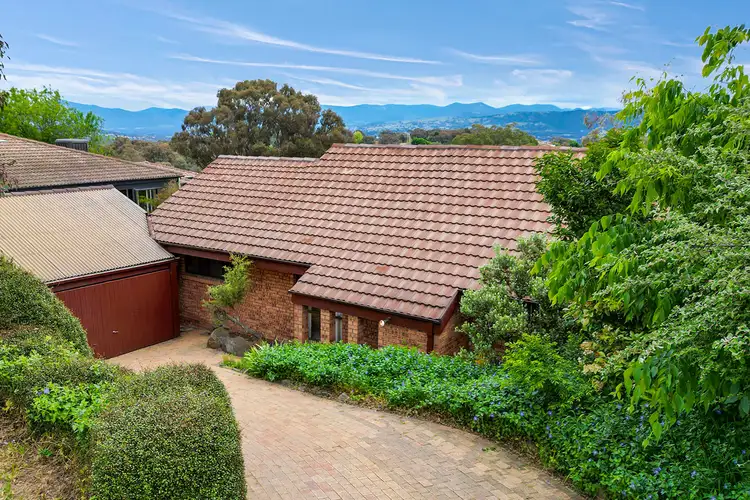
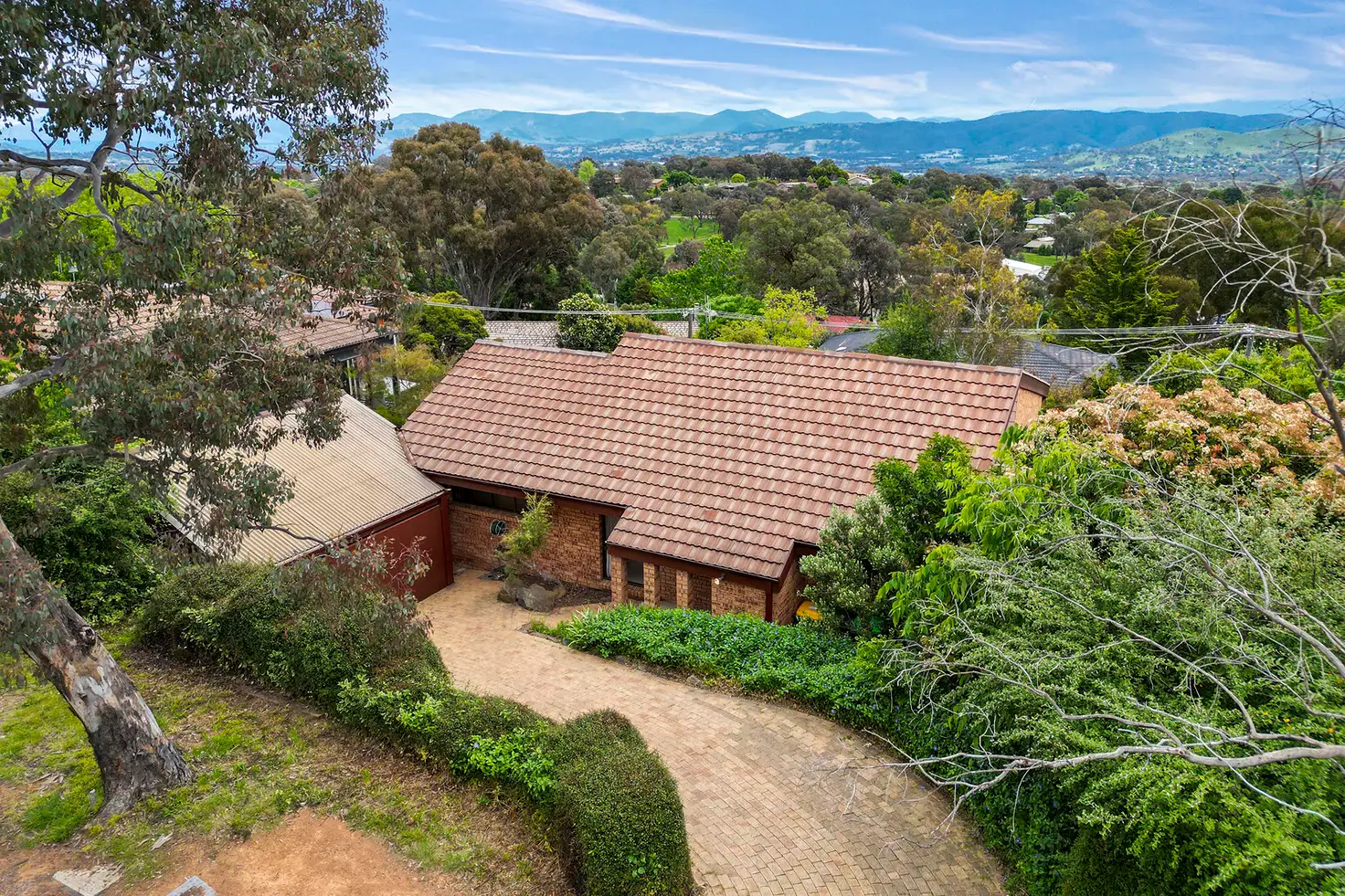


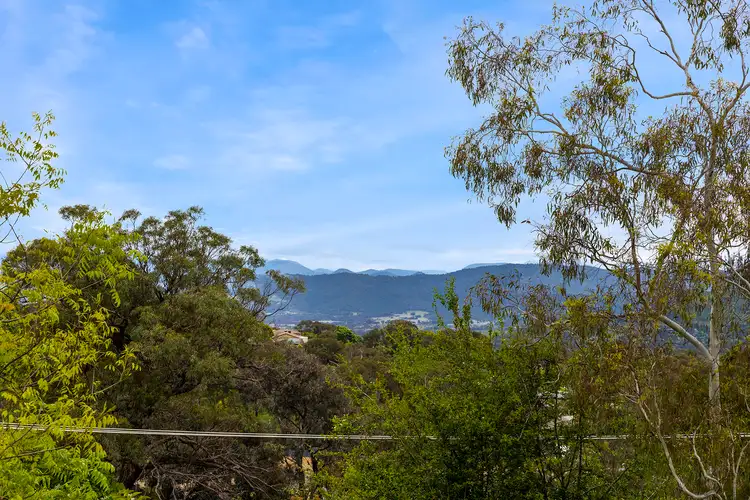
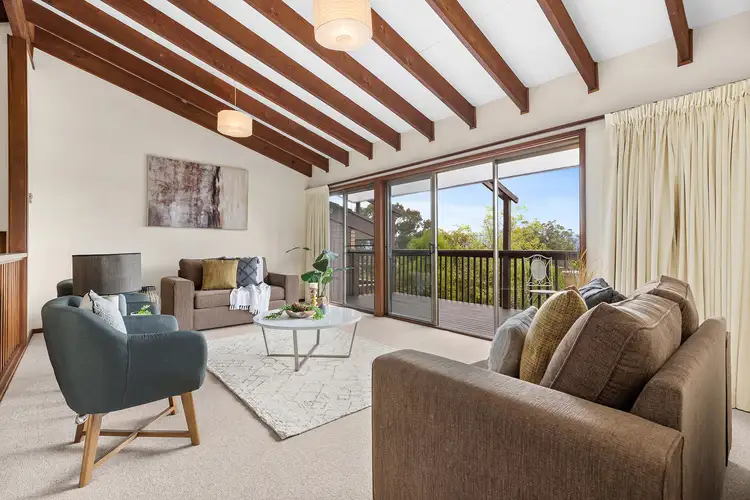
 View more
View more View more
View more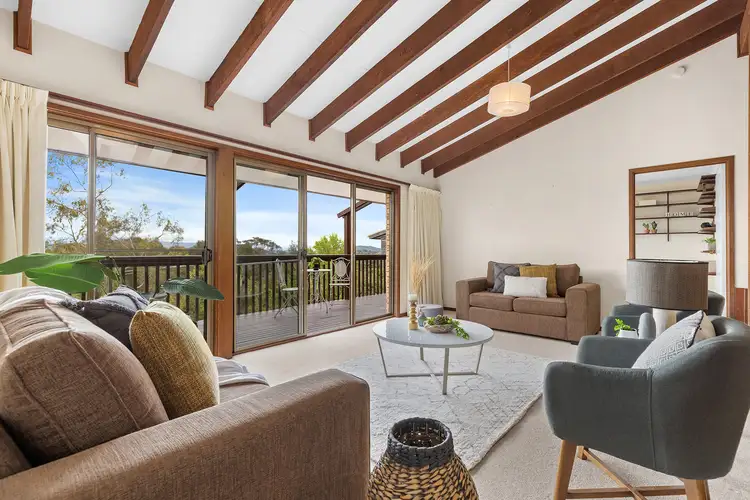 View more
View more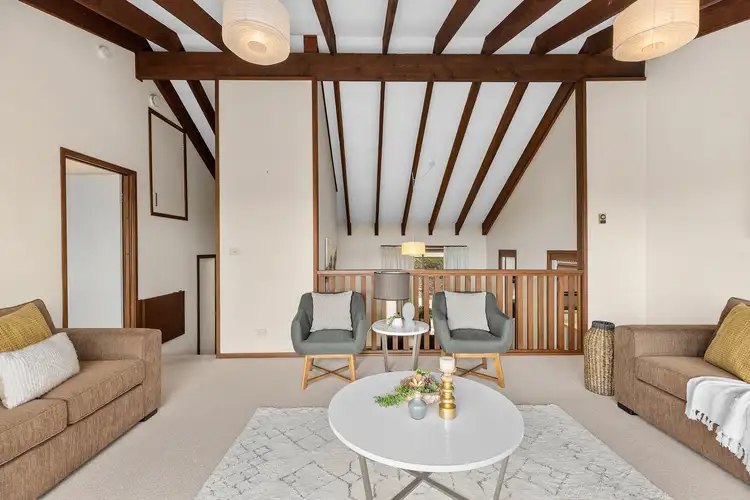 View more
View more
