An exquisitely unique C1900 cottage blending an iconic address, rich old-world detail, and crisp modern style – 29 Albert Street celebrates the past and offers a future that looks just as glorious.
Taking full advantage of an enviable corner allotment, a stone-clad, vine-wrapped frontage is offset by return veranda and lush gardens, radiating timeless appeal. Soaring ceilings and light-wash floors amplify carry abundant light and scale across an epic L-shaped footprint, providing plenty of room to spread out.
Anchored by working heritage fireplace, a central open plan living area is sure to be the hub of your home. Overseen by a chic contemporary kitchen combining 900mm wide Smeg cooker with Corian benchtops and splashback, a vast servery bench connects all zones for streamlined flow and effortless entertaining.
Concertina doors connect to paved pergola, delivering abundant space for alfresco dining, with café blinds ensuring entertaining across all seasons. Placement overlooking stunning established gardens, showcasing lush lawns, stone retaining walls, hedges and rose garden ensures a private retreat, primed to host everything from morning coffee to an evening wine while overseeing cartwheel practice or obedience training.
An expansive main bedroom is complete with wall-to-wall built in robes and luxe ensuite, creating an enviable retreat to unwind in. Two additional bedroom boast ornate fireplaces, serviced by a sleek family bathroom ready for rush hour.
Amplifying the scope, a converted cellar offers the perfect hideaway home office for work-from-home days, hobby studio, home brewery, yoga retreat, or home cinema, completing the floorplan with pure multi-purpose potential.
Tucked on a no-through road in an exquisite pocket of Dulwich, nestled away from the bustle while still only moments from all the action, it's the best of both worlds personified. A short walk to the Corner Store Café, Dulwich Grocer, or Victoria Park for downtime spent exploring the many walking tracks or wetlands. Burnside Village and Norwood Parade are conveniently within reach for additional specialty shopping, as well as beloved Frewville Foodland for gourmands. Zoned for Rose Park Primary School and Marryatville High School, with an abundance of private schooling options in close radius.
A truly special place to call home – all you need to do is settle in and enjoy the magic.
More to love:
• Double automatic panel lift garage with access via Kitchener Street
• Concealed north-facing courtyard
• Ducted reverse cycle air conditioning
• European laundry to main bathroom
• Secure fencing
• Ceiling fans
• Plantation shutters
• Heritage features throughout – fireplaces, lead lighting, ceiling roses, ornate fireplaces, timber floors
• Rinnai infinity gas hot water system
• Downlighting
• Automatic sprinkler system
Specifications:
CT / 6072/518
Council / Burnside
Zoning / EN
Built / 1900
Land / 420m2
Council Rates / $1,373.10pa
Emergency Services Levy / $212.50pa
SA Water / $239.21pq
Estimated rental assessment: $1,100 - $1,200 p/w (Written rental assessment can be provided upon request)
Nearby Schools / Rose Park P.S, Marryatville H.S, Urrbrae Agricultural H.S
Disclaimer: All information provided has been obtained from sources we believe to be accurate, however, we cannot guarantee the information is accurate and we accept no liability for any errors or omissions (including but not limited to a property's land size, floor plans and size, building age and condition). Interested parties should make their own enquiries and obtain their own legal and financial advice. Should this property be scheduled for auction, the Vendor's Statement may be inspected at any Harris Real Estate office for 3 consecutive business days immediately preceding the auction and at the auction for 30 minutes before it starts. RLA | 226409
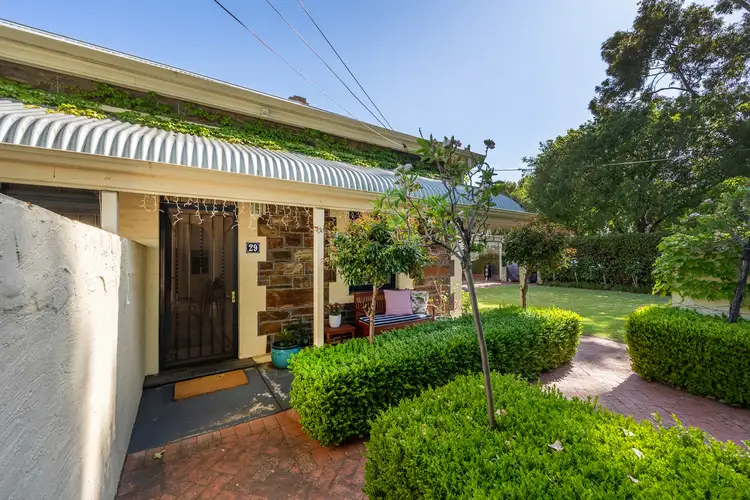
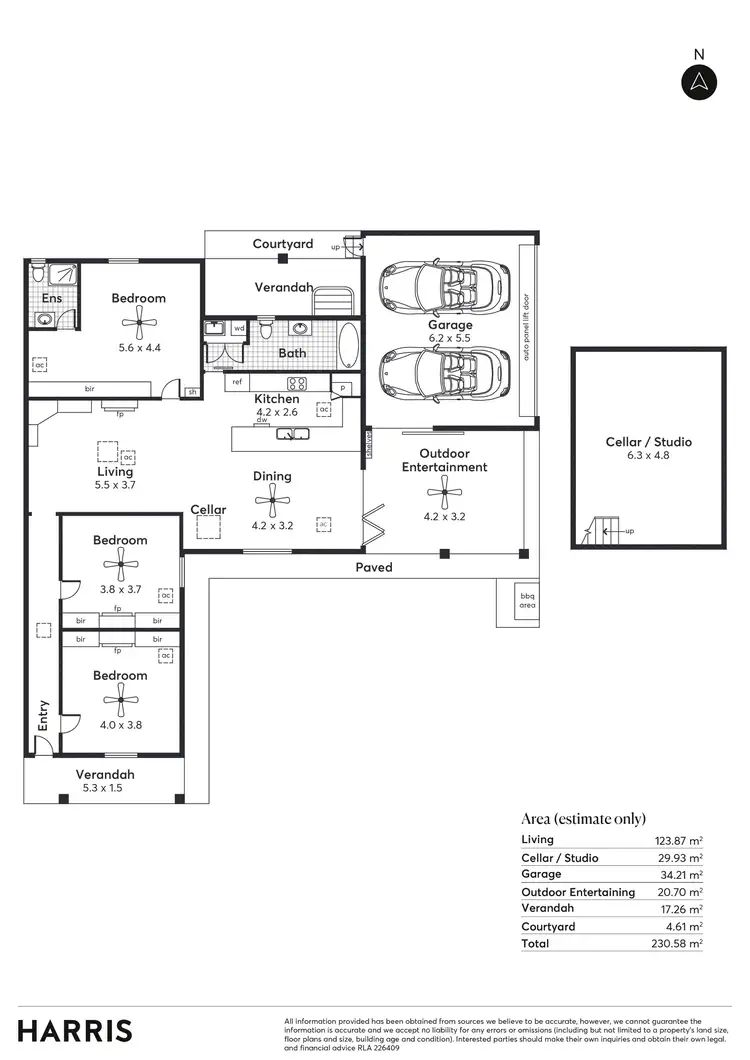
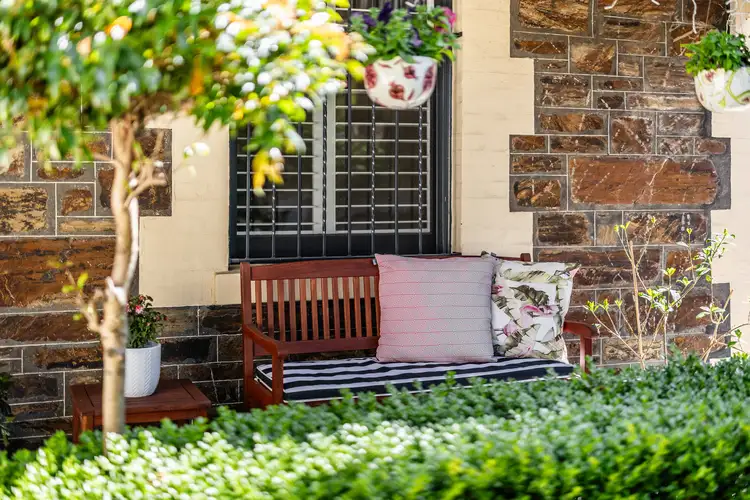
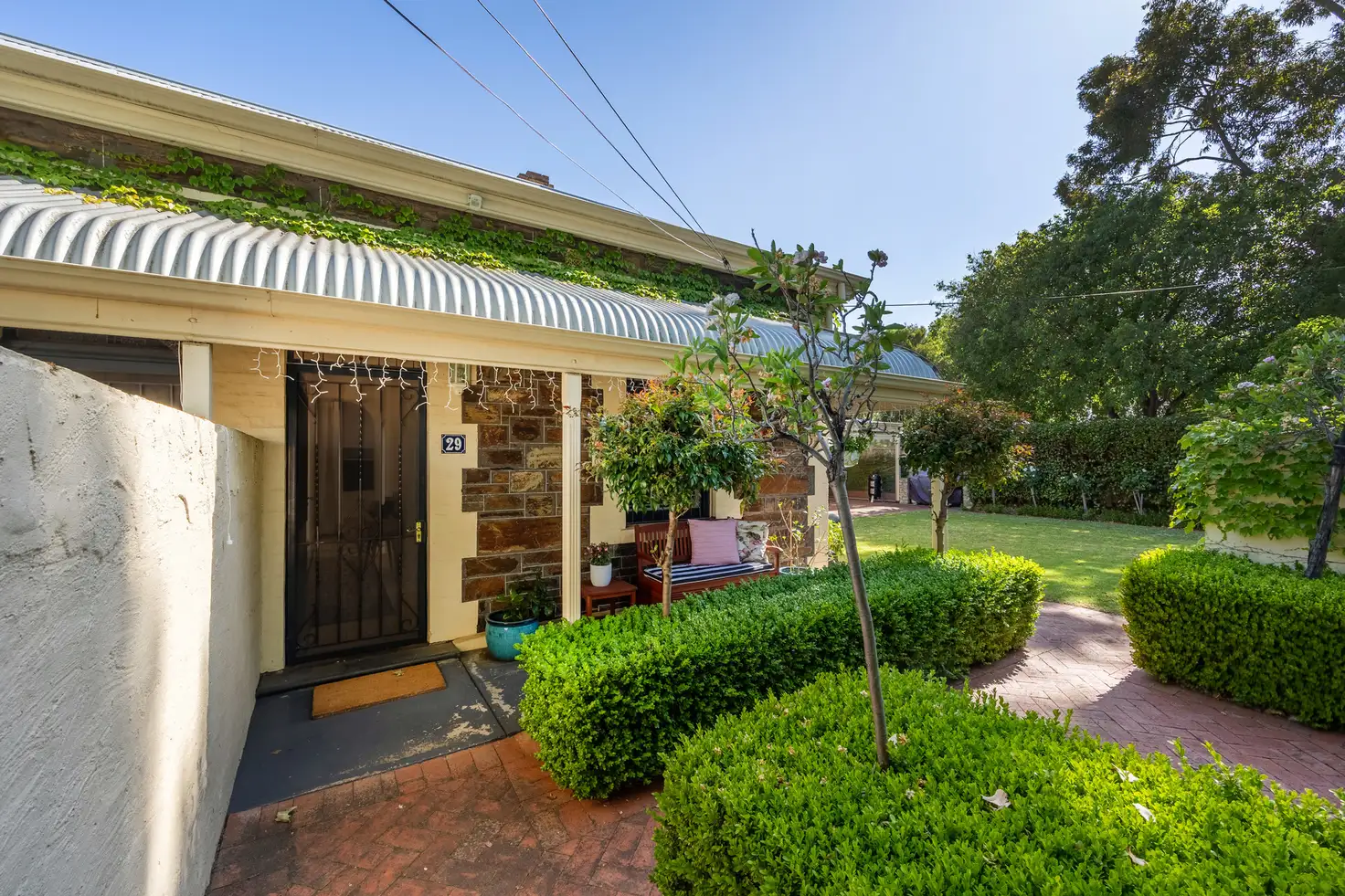


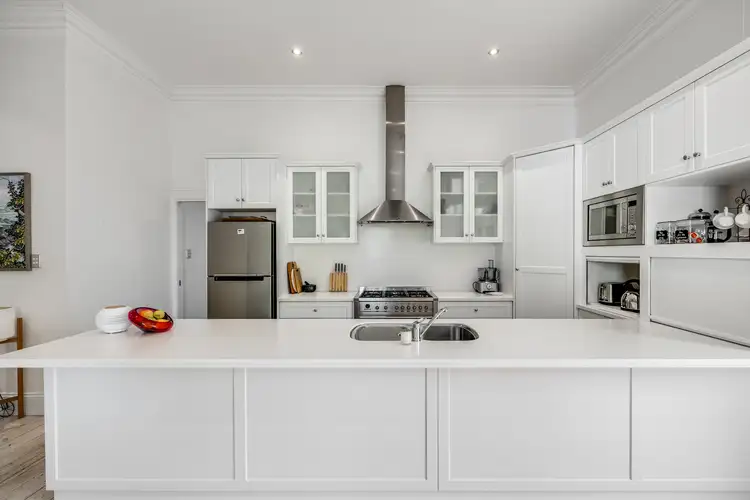
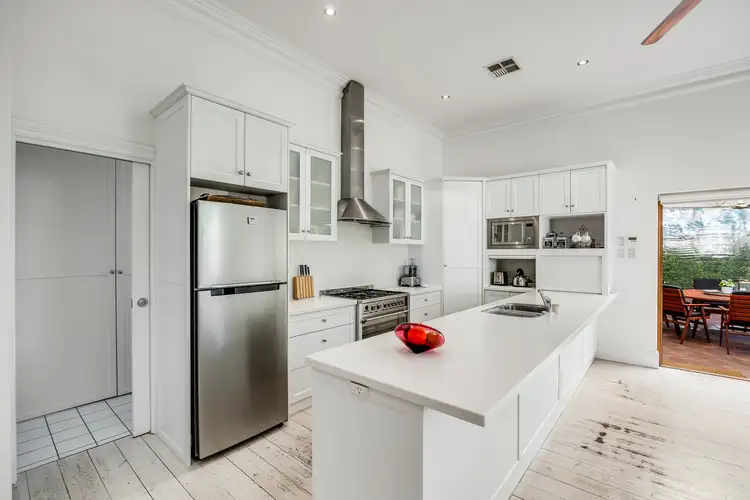
 View more
View more View more
View more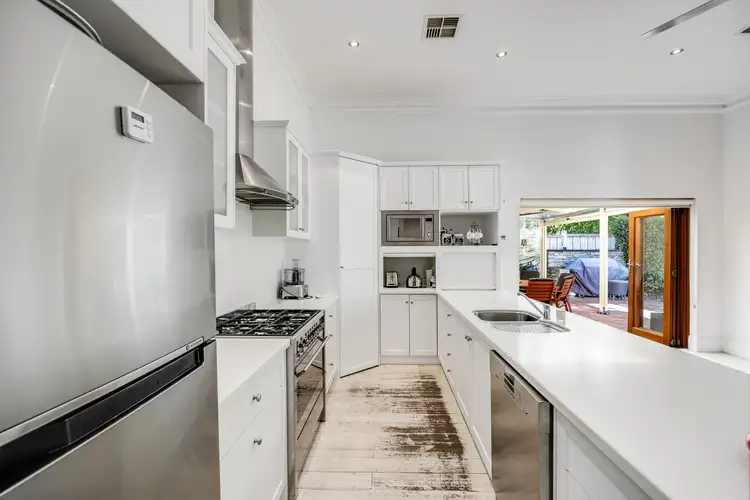 View more
View more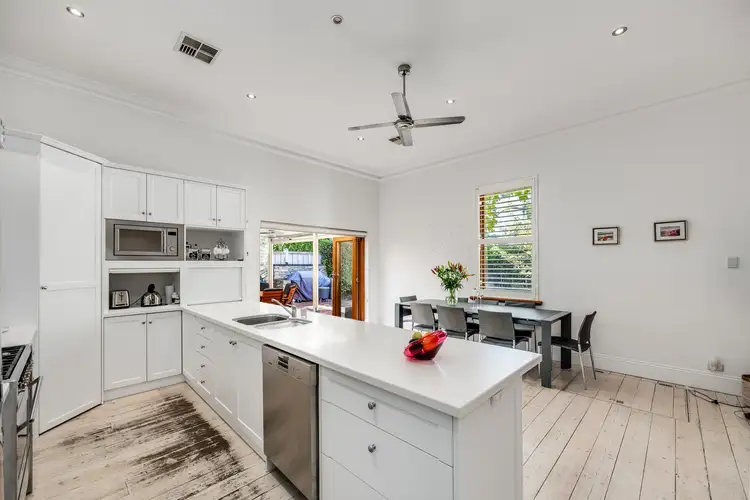 View more
View more
