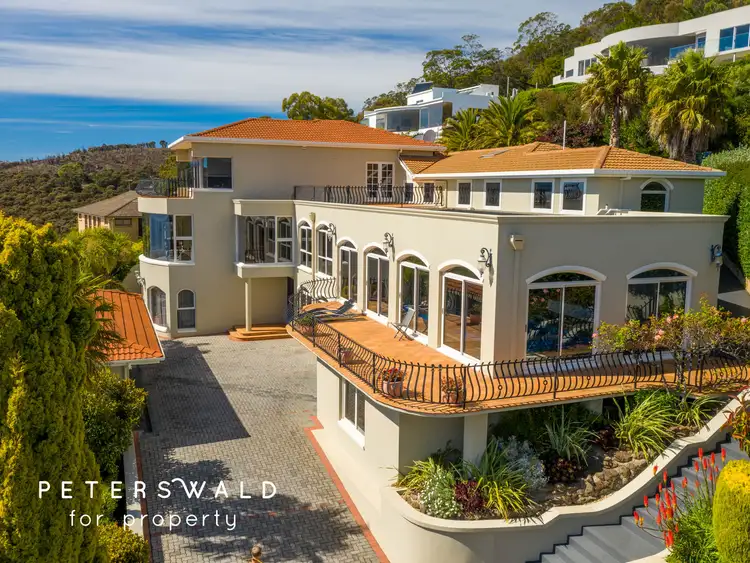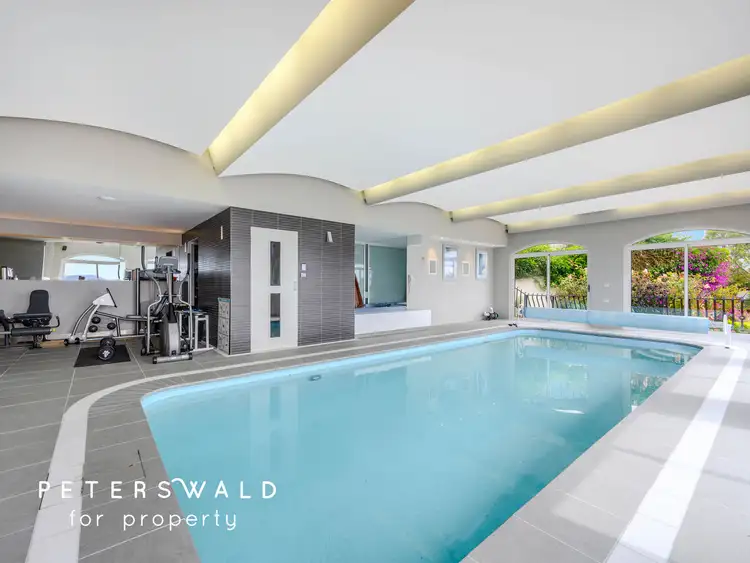Presiding over Sandy Bay with arguably one of the city's best panoramic vantage points of the River Derwent and beyond, this prestigious family home truly has it all. Impressively spacious over multiple levels, with unsurpassed water vistas, every contemporary comfort has been acquired to ensure the home provides a lifestyle of the highest standard.
Set back from the street, within a quiet, tightly held enclave, two secure entrances provide passage to the property. Privacy and protection are assured with remote-access electric gates, leading to the remarkable residence of generous proportions.
Once inside, understated opulence and grandeur greets you at the door. On the ground level, a private theatre with projection screen and surround sound provides the ultimate entertaining space, complete with fully equipped bar and wine storage. Separately, a temperature-controlled cellar caters for more elaborate entertaining.
The marble staircase ascends to the central level of the home, with corresponding marbled flooring, where extensive glazing showcases the ever-changing River vista. The level combines multiple formal and informal living and dining spaces, all with breathtaking views, best enjoyed from the sunken lounge and wrap-around sun-soaked terrace.
Contemporary style flows through to the culinary space, where granite benchtops glisten amid quality, ample cabinetry. Premium appliances are a chef's delight, including a Siemens double oven and warming drawer, five-burner gas stovetop, Qaser rangehood, and double Liebherr refrigerator, with three sinks on-hand. Glass display cabinets and custom shelving add to the kitchen's storage capabilities.
Continuing on the central level, stepping down to the recreational hub of the home, the indoor heated swimming pool opens onto a North-facing balcony. Soak in the views while enjoying the hot tub after a relaxing steam in the state-of-the-art sauna. Equipped for a home gym, there is ample space for workouts, with a nearby bathroom complete with shower, vanity, and toilet, able to be used in complete privacy via a sliding screen.
Terracotta tiles line the pathway to the wet areas on this level, with a powder room, and large laundry, weaving through to a casual entertaining space and kitchen.
Two staircases lead to ample accommodation, with up to five bedrooms, or four generous sleeping quarters and a study. Each bedroom contains built-in wardrobes and are serviced by two marble bathrooms, one of which containing a corner spa bath.
The master suite is on a level of its own, in more ways than one. A small staircase leads to the bespoke bedroom, with uninterrupted water views to be enjoyed from the comfort of your own bed, or the luxurious step-up spa bath. Equipped for couples, twin showers, vanities, and walk-in dressing rooms provide ample space for one another, and there is a separate powder room with bidet. A private balcony, with dual access points, completes the enviable space.
Returning to the ground floor, from the foyer, an all-important work-from-home office is perfectly situated for conducting business from home without having to enter the central living spaces.
Outside, the entertaining options on the property are seemingly endless. Aforementioned terraces and balconies capture unparalleled outlooks and sunshine, combined with a sheltered rear courtyard and landscaped lawns lined with blooming florals and established greenery. A lower pathway leads to a secret patio enclosure, enveloped by stunning manicured green hedges.
Parking for up to six vehicles is on-site, with three secure garages on the lower level. Stairs lead to the ground-level access with a further three carport spaces, and plenty of space for additional vehicles within both driveways. The property is also equipped with a state-of-the-art alarm system and intercom, and ample storage is available within a secure storeroom.
Futureproofed, this prominent property with unrivalled views across the River Derwent offers a unique opportunity to reside in complete luxury surrounded by every creature comfort and understated elegance at every turn.








 View more
View more View more
View more View more
View more View more
View more
