Step inside and immediately feel the warmth of this bright, beautifully appointed home. The open-plan living and dining zone sets the scene with abundant natural light and seamless flow, stepping through to a superb contemporary kitchen. Here, stone bench tops, quality cabinetry, stainless-steel appliances, gas cooking and a double-drawer dishwasher create an impressive chef's space with ample storage for effortless everyday living. French doors open onto a private, decked courtyard, the perfect low-maintenance setting for alfresco dining or relaxed weekend entertaining.
The ground floor also plays host to a generous master suite, complete with a stylish two-way ensuite finished with a sleek shower and toilet. A cleverly designed laundry doubles as a butler's pantry, offering extensive storage, while the single garage with internal access adds everyday convenience.
Upstairs, plush carpets lead you to a light-filled landing, ideal as a study nook or second living space. Two further bedrooms each enjoy floor-to-ceiling wardrobes, with one opening through double doors to a stunning balcony retreat. The main bathroom impresses with a deep bathtub, separate shower and private toilet.
Additional features include split-system heating and cooling to the living area and upstairs landing, double-glazed windows, abundant built-in storage, a remote single garage, plus secure off-street parking behind an electric gate.
Positioned in one of Geelong West's most sought-after pockets, enjoy easy access to cafes, restaurants and shopping along vibrant Pakington Street, while nearby parks, quality schools and public transport options add everyday convenience. With the CBD and waterfront only minutes away, this address delivers the perfect blend of central living and relaxed suburban comfort.
- Bright open-plan living
- Three bedrooms
- Contemporary chef's kitchen
- Ground-floor master suite
- Private decked courtyard
- Upstairs balcony retreat
- Secure gated parking

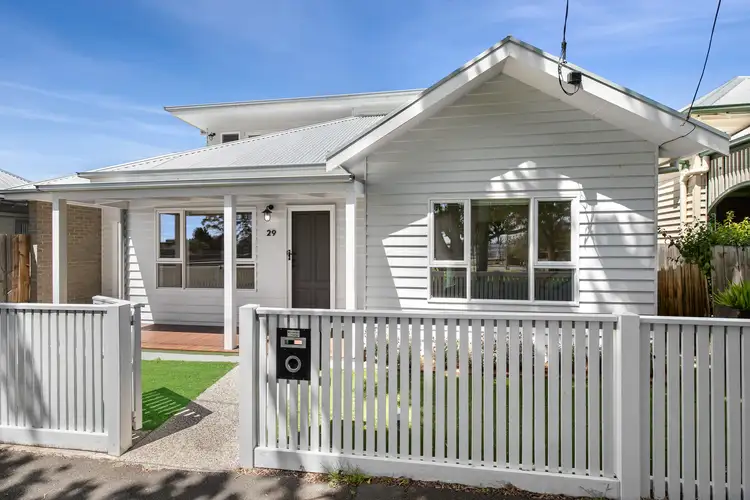
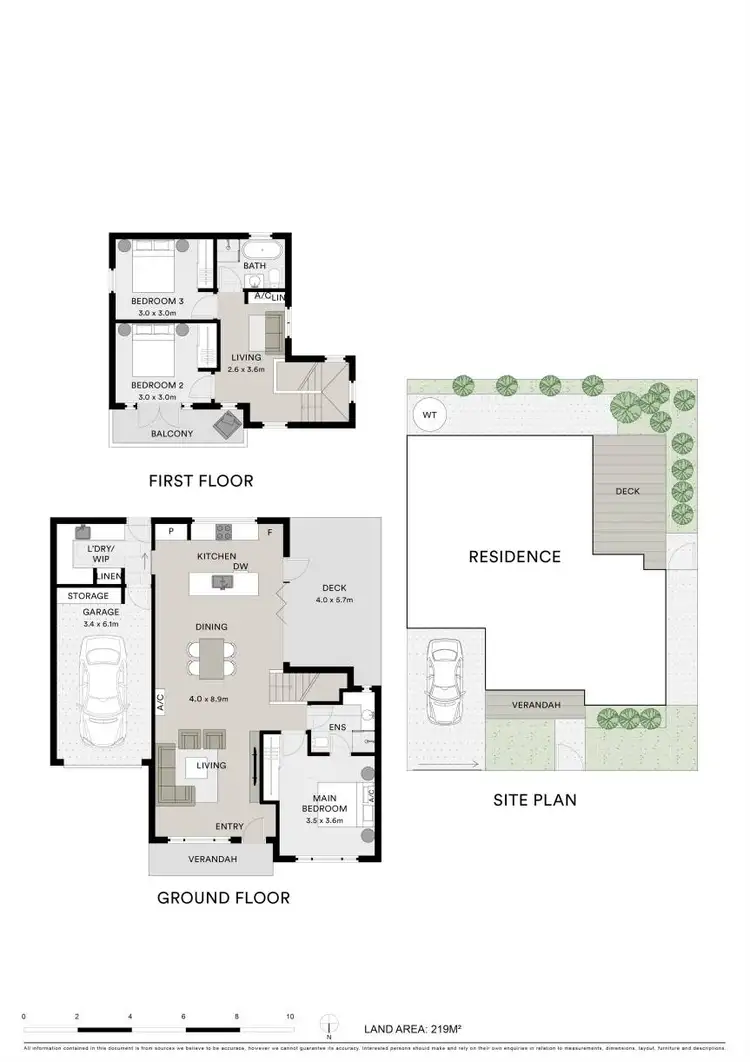
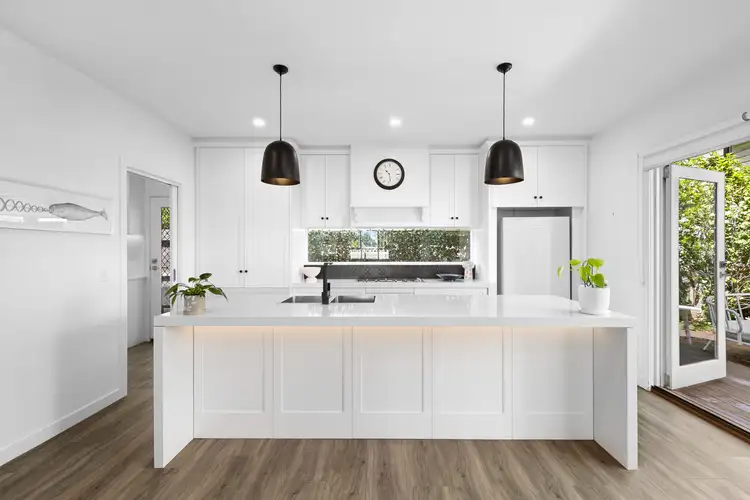
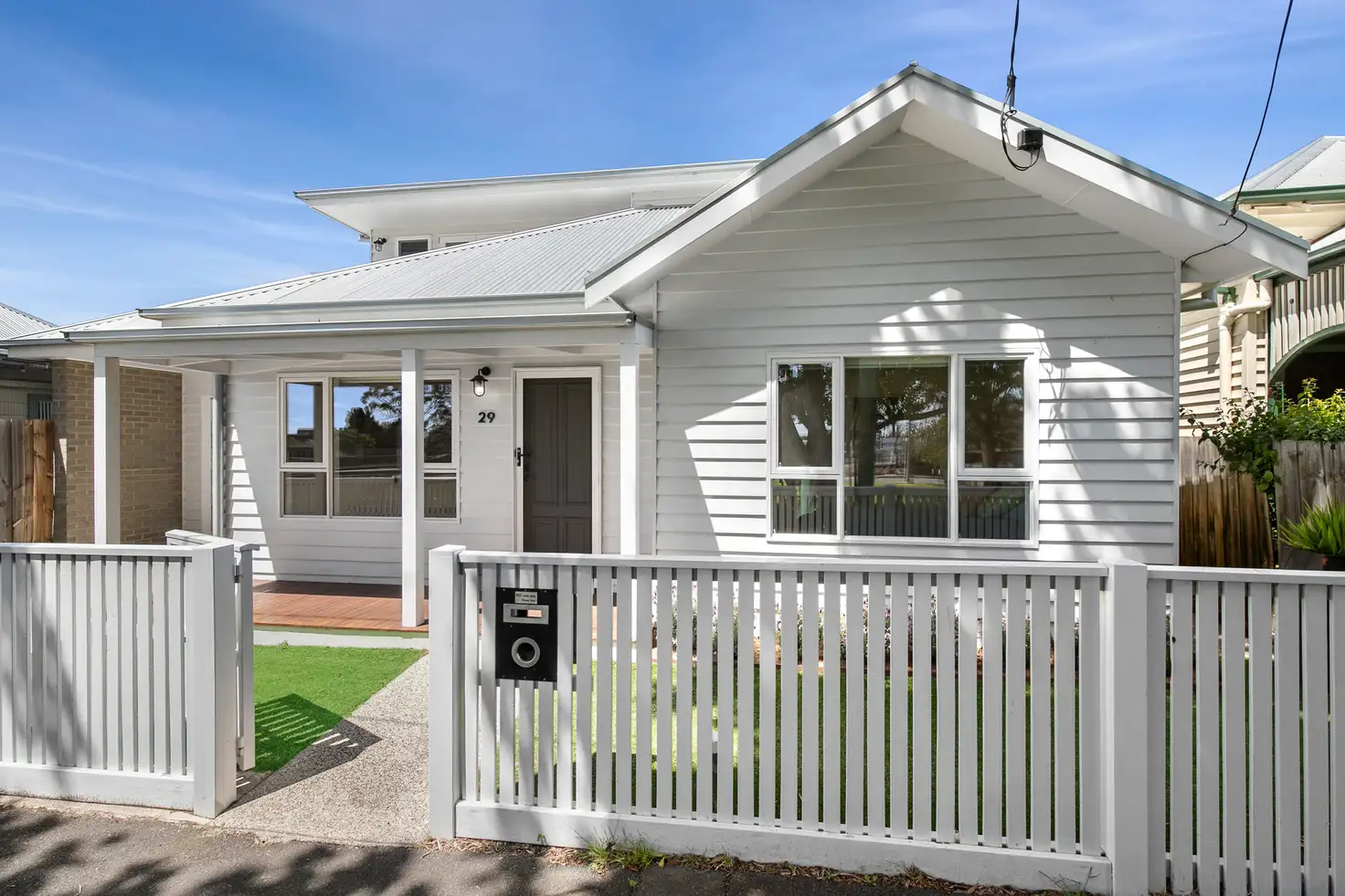


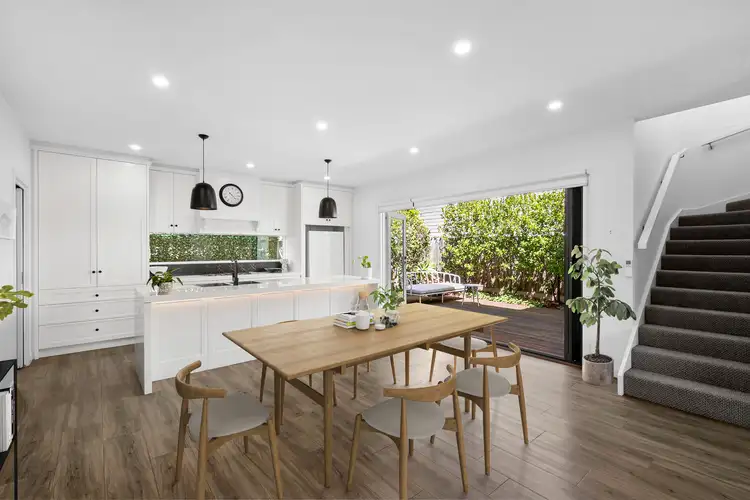
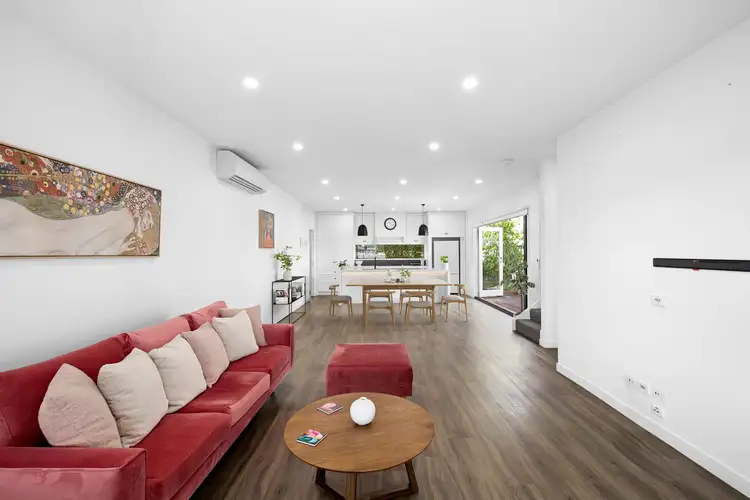
 View more
View more View more
View more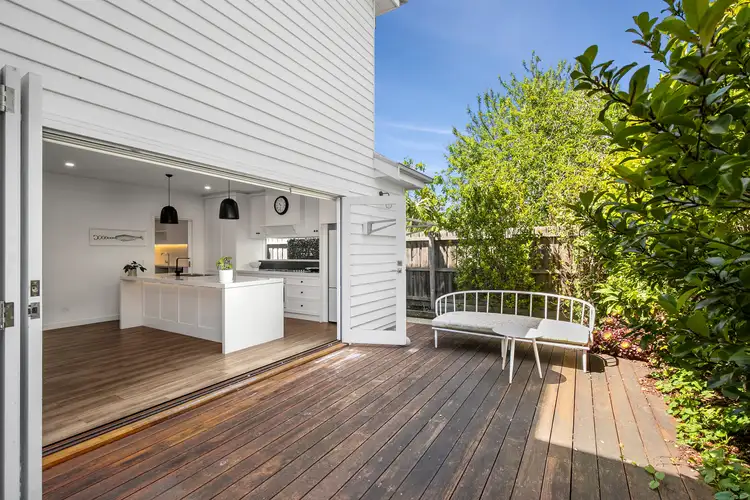 View more
View more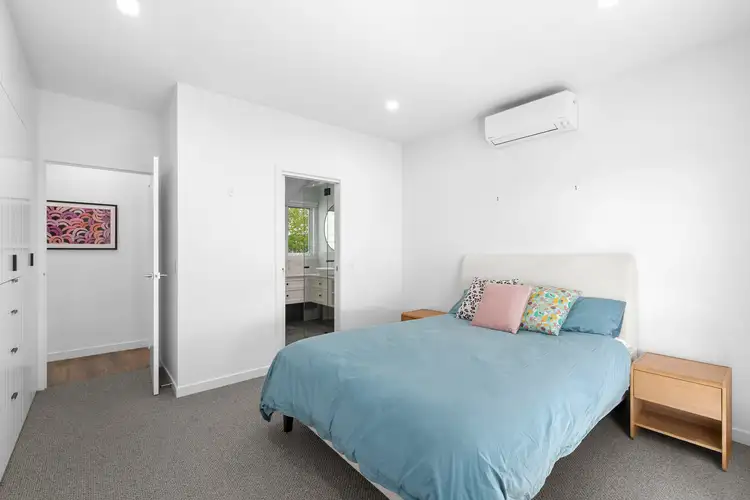 View more
View more


