Price Undisclosed
3 Bed • 1 Bath • 2 Car • 737m²
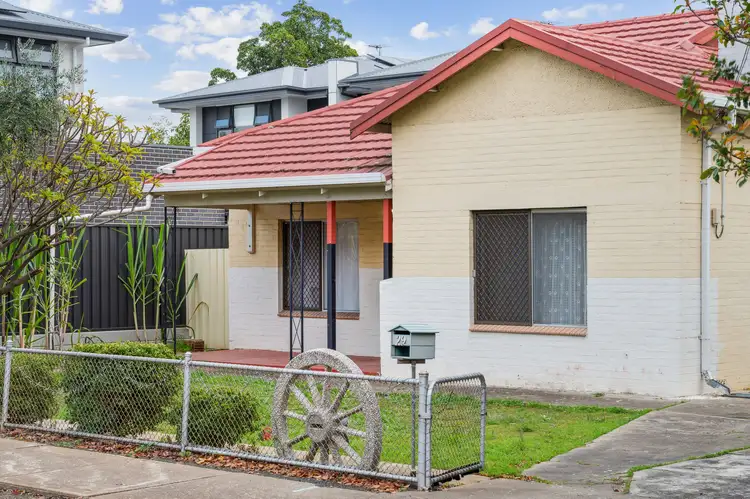
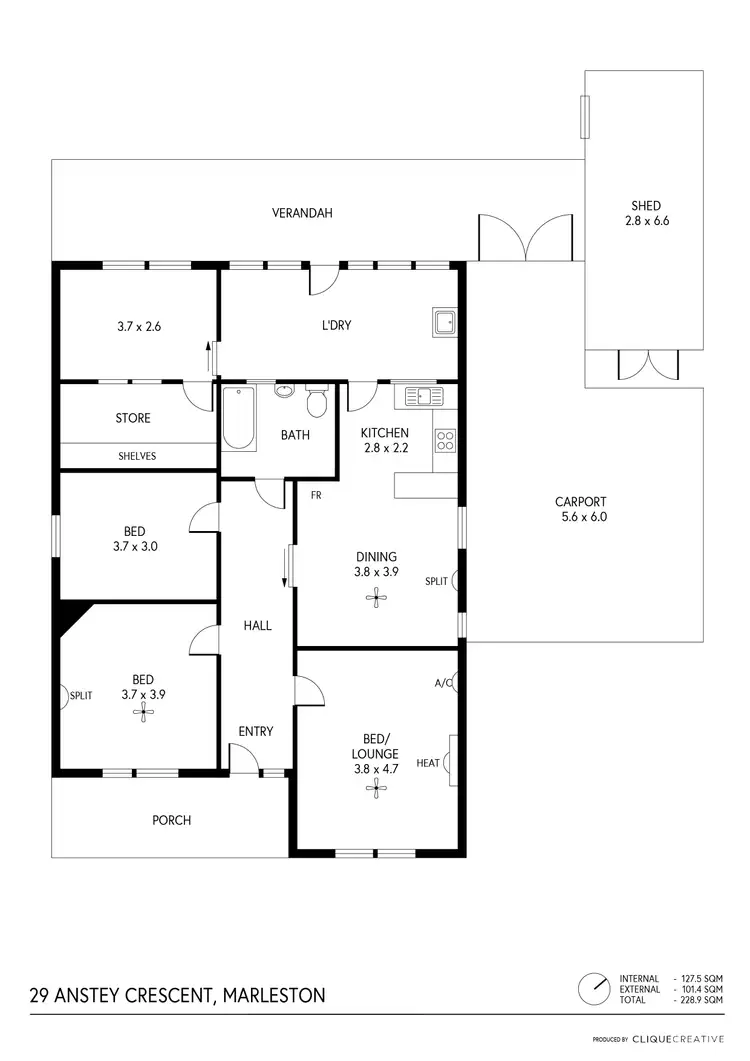
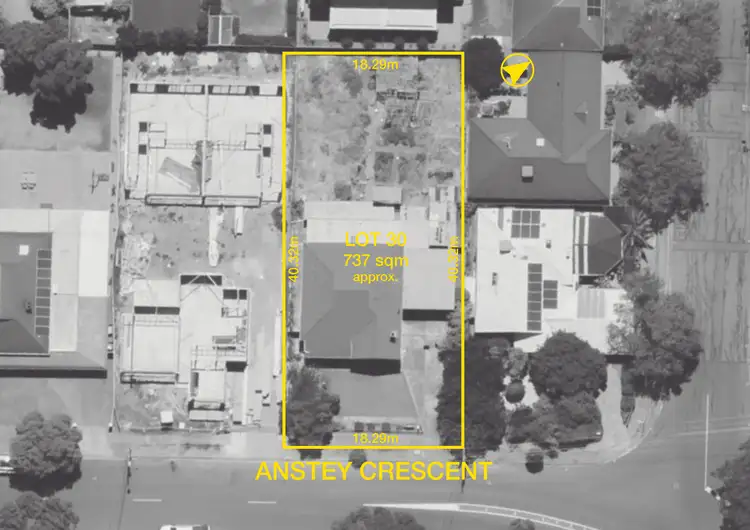
+15
Sold
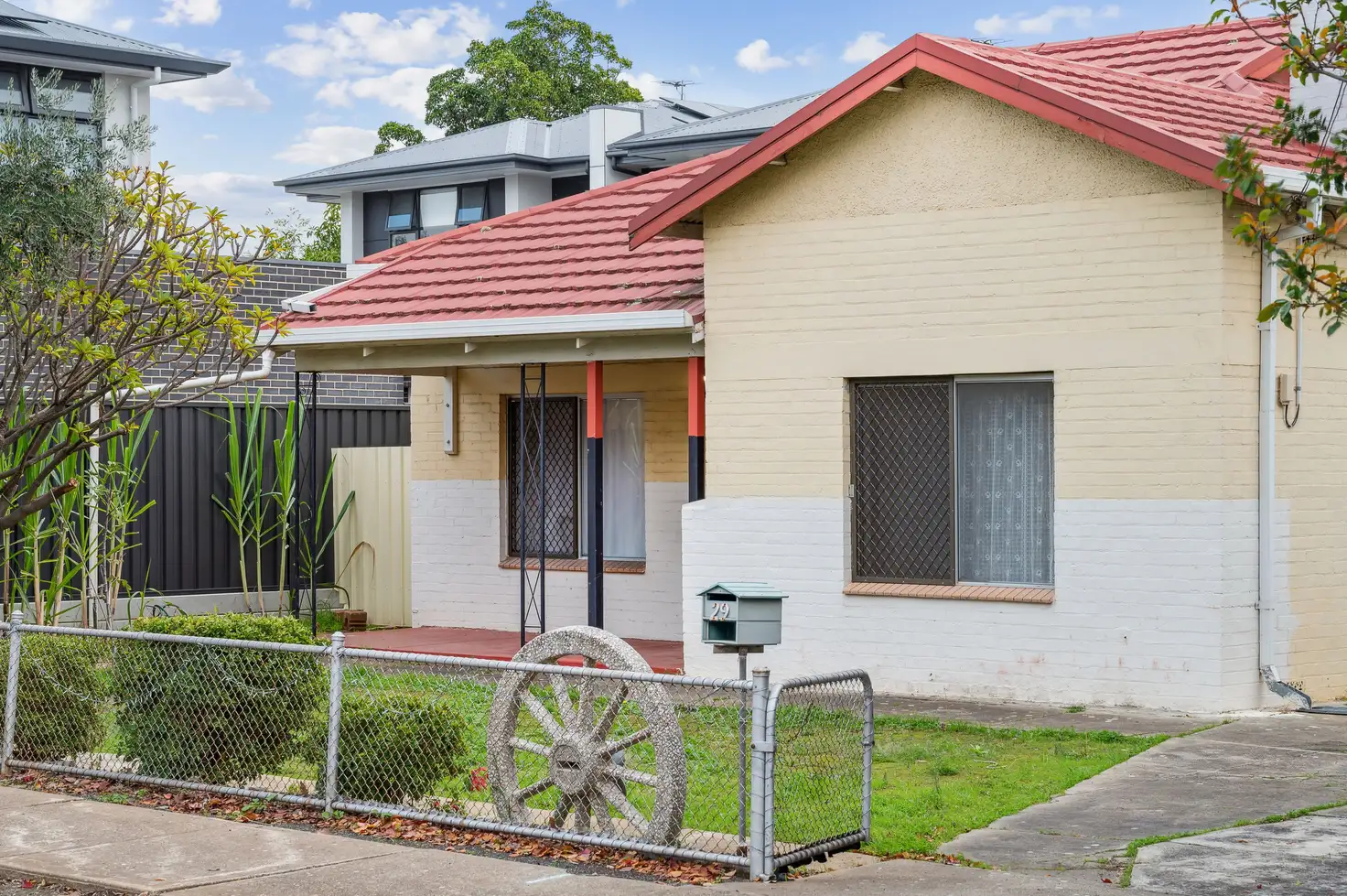


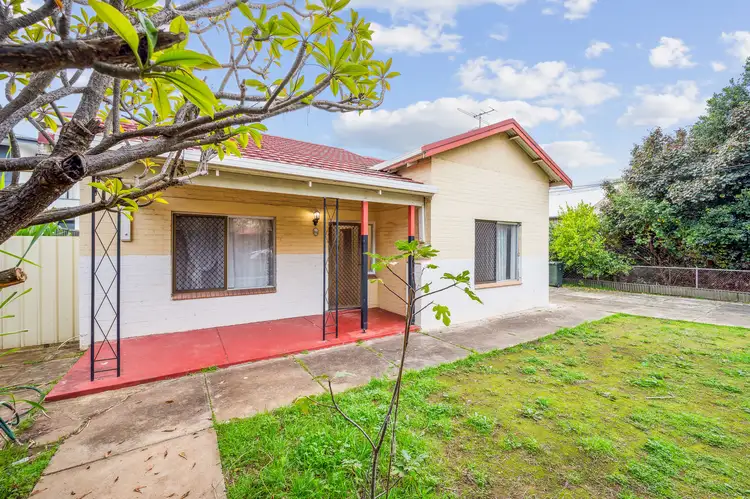
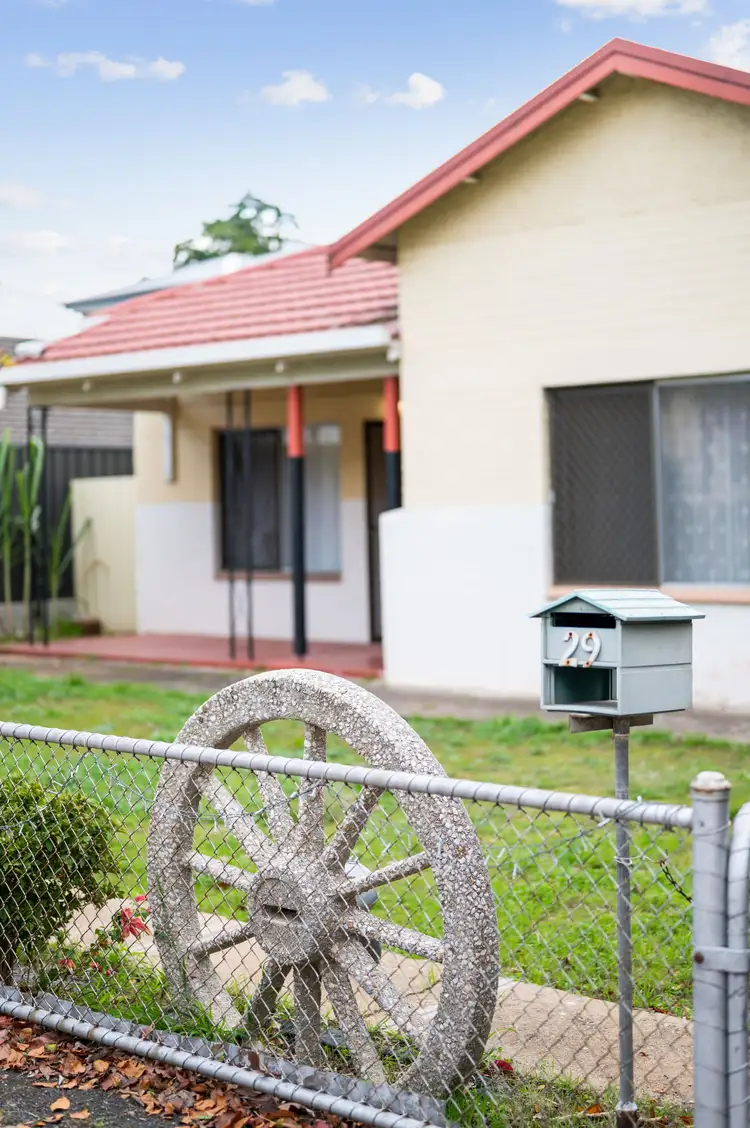
+13
Sold
29 Anstey Crescent, Marleston SA 5033
Copy address
Price Undisclosed
- 3Bed
- 1Bath
- 2 Car
- 737m²
House Sold on Mon 26 Jun, 2023
What's around Anstey Crescent
House description
“Big Block Beauty Arm's Reach To The Cbd Ready For Exciting New Beginnings”
Building details
Area: 112m²
Land details
Area: 737m²
Interactive media & resources
What's around Anstey Crescent
 View more
View more View more
View more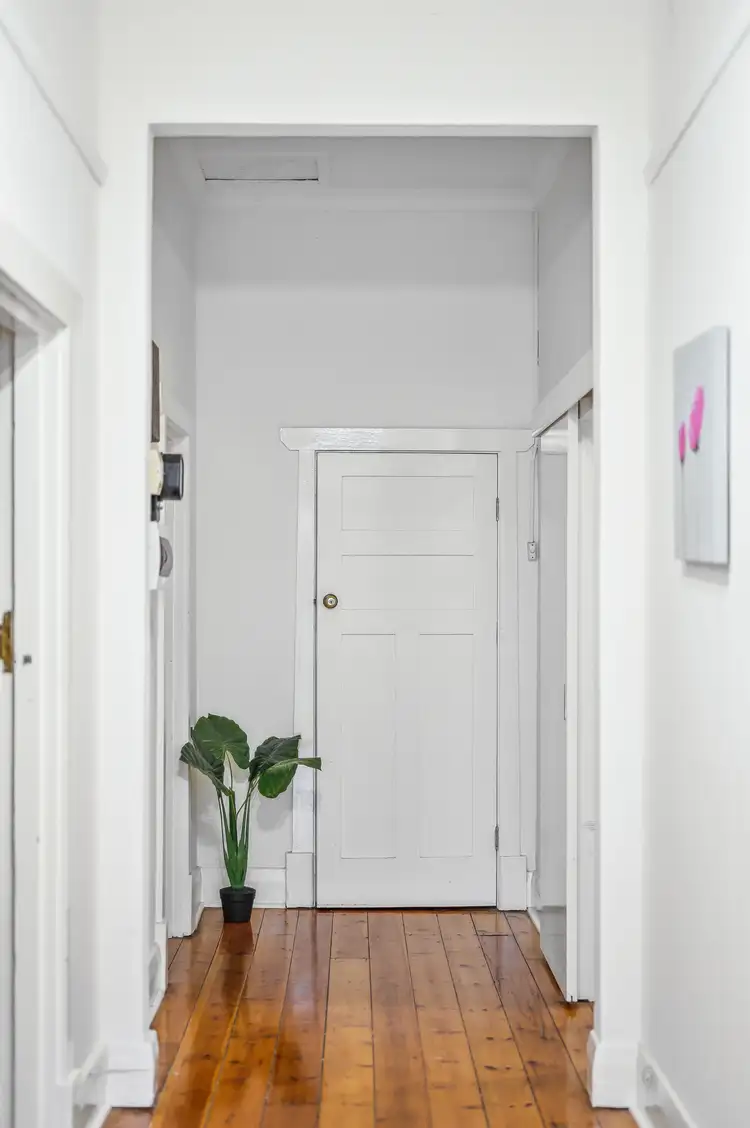 View more
View more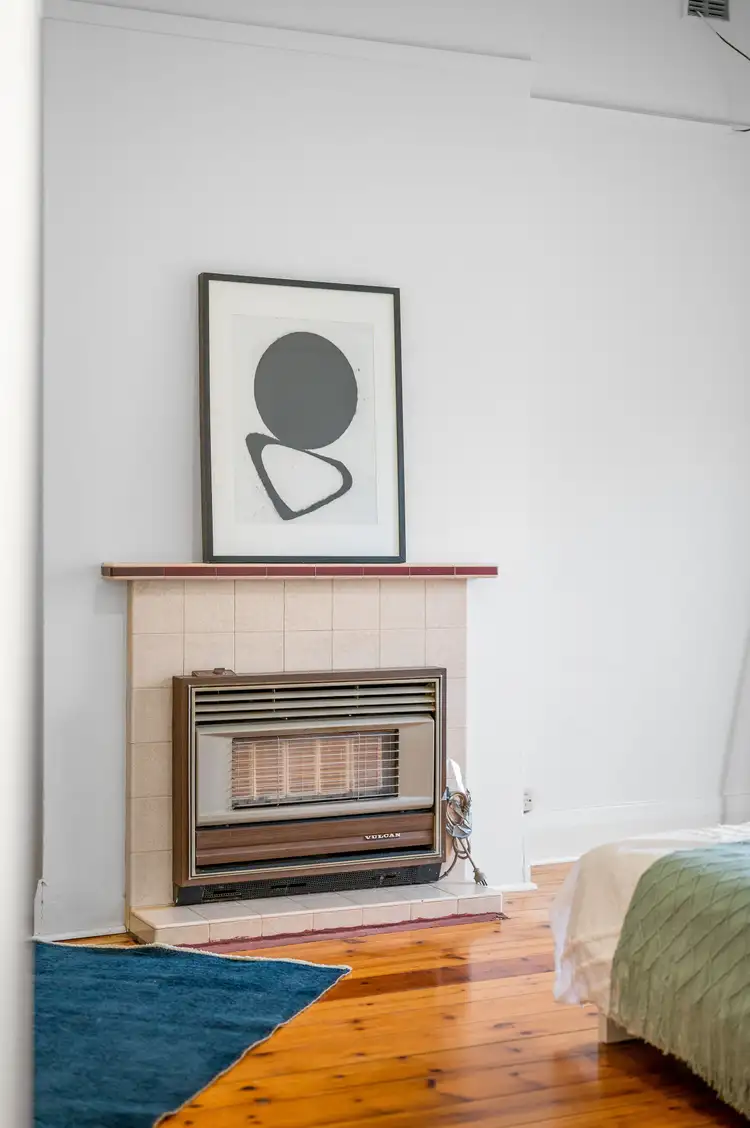 View more
View moreContact the real estate agent

Mannas Chan
Ray White Norwood
0Not yet rated
Send an enquiry
This property has been sold
But you can still contact the agent29 Anstey Crescent, Marleston SA 5033
Nearby schools in and around Marleston, SA
Top reviews by locals of Marleston, SA 5033
Discover what it's like to live in Marleston before you inspect or move.
Discussions in Marleston, SA
Wondering what the latest hot topics are in Marleston, South Australia?
Similar Houses for sale in Marleston, SA 5033
Properties for sale in nearby suburbs
Report Listing
