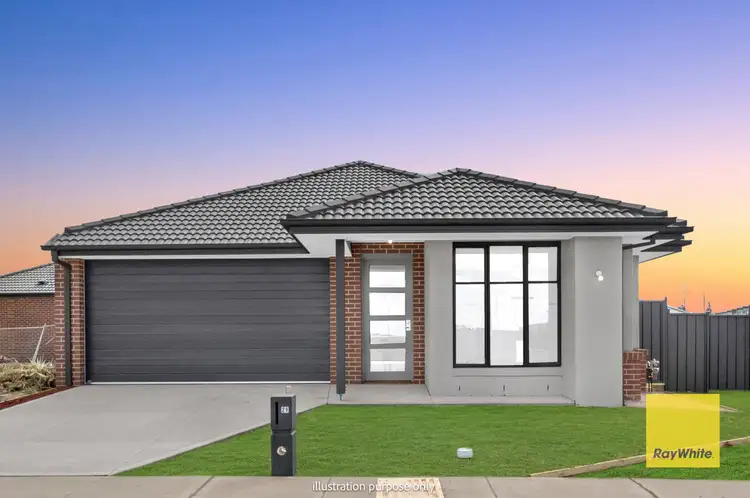Perfect for First Home Buyers, Families or Savvy Investors - First Home Owner Grant Eligible $10,000 Grant
Turnkey Home with Upgrades!
Step inside this brand-new fully finished turnkey home, designed with thoughtful attention to detail that blends modern style with everyday convenience. This house is crafted with quality and built for comfort, and it is beautifully presented with a harmonious blend of space, sophistication and perfect for today's lifestyle. The house is fully completed with landscaping, driveway and fencing. All you need to do is move in and enjoy!
Set in Melbourne's fastest growing corridor, this impressive 3 bedrooms, 2 beautifully finished bathrooms and a secure double car garage home combines timeless elegance with modern functionality, ideal for first home buyers, families and savvy investors. Eligible buyers may also take advantage of the $10,000 First Home Owner Grant, making this a fantastic opportunity to secure your future.
A highlight of the property is the huge side yard, providing plenty of space for children to play, pets to enjoy, outdoor entertaining, relaxing and future landscaping projects - a rare find in today's market and it won't last long!
Property Highlights
• 3 Spacious Bedrooms with plenty of space.
• Masterful Retreat - Enjoy the luxurious master suite with its own private ensuite and walk-in-robe.
• The remaining two bedrooms come complete with built-in-robes for added convenience.
• Central Bathroom with a Bath Tub, Shower and Separate Toilet - Servicing all additional bedrooms with ease.
• Open-Plan Layout - Offering an expansive open living and dining space that flows effortlessly into the kitchen, perfect for entertaining and designed with functionality in mind. It provides abundance of natural light and space.
• Gourmet Kitchen - Stone benchtops, premium and modern stainless steel appliances, soft closing cabinetry, overhead cupboards, double sink, rangehood, cooktop and built-in premium oven.
• Walk-In-Pantry - Added storage making meal prep and entertaining easy.
• Ducted Heating - Stay cozy year-round with ducted heating in every room and throughout the house ensuring comfort no matter the season.
• Double Remote Controlled Garage - Park your vehicles with ease in the double garage, offering ample space for your convenience with internal access for security.
• Full-Sized Laundry - With plenty of storage space.
• Linen Cupboard - For smart storage.
• Landscaped Outdoor Area - huge side yard, providing plenty of space for children to play, outdoor entertaining, relaxing and future landscaping projects.
• Driveway and fencing are completed.
• Land size - Perfectly set on a 329sqm.
Premium Inclusions
• 2.7m high ceilings with oversized doors throughout for a luxurious feel.
• Solar panels are already installed and you will enjoy long-term energy savings.
• Dishwasher included.
• Split system air conditioner with a remote in the living room.
• Stylish flooring.
• Master Ensuite and Central Bathroom with stone benchtop, premium fixtures and ceramic tiled niche to shower wall.
• Refrigerator plumbing outlet with capped cold water point to refrigerator.
• Fly Screens.
• Fully fenced property.
• Convenient side access.
• Modern facade and impeccable street appeal.
• Neatly landscaped front yard, backyard and side yard.
Prime Location Benefits
• Property is located in the premium stage of Grandview estate.
• Easy access to the main roads and freeways.
• This residence puts you within easy reach of schools, parks, shopping and public transport.
• This house is zoned for Rockbank Primary School and Brookside P-9 College. Also close to upcoming government and private schools, including Mt Atkinson school.
• Families will appreciate proximity to Bemin Secondary College, Lakeview Senior College and Westbourne Grammar, along with two brand new schools - Mindalk Primary and St Marianne Cope Catholic Primary opening in 2026.
• Close to Mt Atkinson Community Centre
• Upcoming Mt Atkinson Town Centre - Just 5 minutes away offering retail, dinning, entertainment and essential services.
• Moments to childcare and medical centres
• Rockbank Train Station - just 7 minutes away
• Easy access to Caroline Springs
• Shopping options including Truganina Central, Tarneit Central, Caroline Springs Square and Woodlea Shopping Centre.
• Future Mt Atkinson Train Station - only a 5-minute drive.
• 25km to Melbourne CBD and Melbourne Airport - Easy access via nearby freeway connections.
• Melbourne Business Park Nearby - A future commercial hub bringing 19,000 jobs to the region.
• Truganina offers many green spaces, walking trails, and reserves that cater to active family life and leisure. The Federation Trail runs along the southern boundary of the suburb, ideal for cycling and recreation.
This is more than a home - it's a complete lifestyle package in a thriving, family-focused community with convenient access to the essential amenities in one of Truganina's most sought after estates. Whether you are a home buyer looking for space and lifestyle or an investor wanting long term value, this is an opportunity not to be missed!
For further details or to arrange an inspection, please contact Inder Singh on 0433 633 138 or Aarya Pratap on 0468 736 950.
Note: All photographs are for illustrative purposes only. The information herein has been compiled from publicly available sources and should be independently verified. Buyers are encouraged to do their own due diligence, including Council and school enrolment checks. Consumer Affairs Victoria - Statement of Information and further details available at: https://www.consumer.vic.gov.au








 View more
View more View more
View more View more
View more View more
View more
