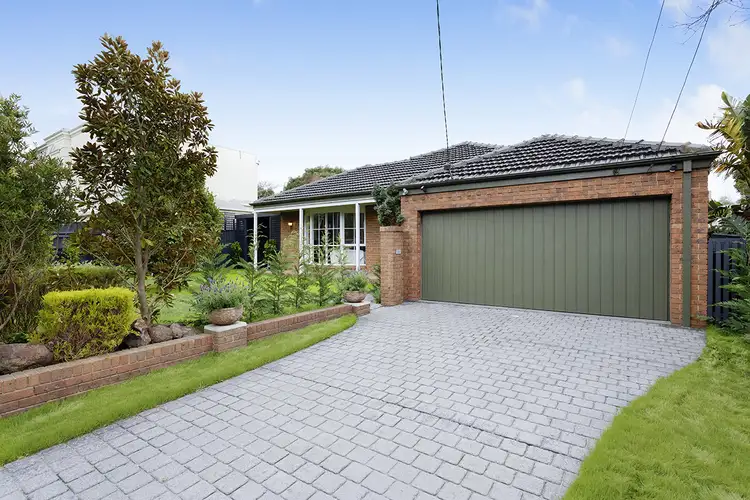Elevated on the high side of a tranquil tree-lined street, this surprisingly spacious 4 bedroom, 2 bathroom home rises above the pack with a free-flowing layout drenched in northern light. Zoned to Black Rock Primary School, Beaumaris Secondary College and Mentone Girls’ Secondary College, this family-focused Bayside neighbourhood enjoys timeless appeal enhanced by an impressive 778m2 (approx.) block with a north-facing rear.
Discover wonderfully wide-reaching formal living and dining rooms, opening up to a sparkling kitchen showcasing a breakfast bar and Miele dishwasher. Warmed by an open fireplace, family-sized open-plan living and dining is infused with a stylish simplicity that works equally well for large-scale entertaining or retreating for some quiet time.
Enjoy an inclusive harmony between the indoor and outdoor spaces withan expansive north-facing timber deck positioned for alfresco entertaining, complemented by an established garden, lush lawn and a second private deck for more intimate occasions.
A quartet of sunlit and privately staged bedrooms are a testament to thoughtful planning with the main air-conditioned bedroom boasting a deluxe spa bath ensuite, built-in robes and access outside through French doors. The remaining bedrooms are superbly serviced by a central bathroom with a bathtub and walk-in shower.
Additional features include a separate laundry, powder room, heating/cooling, plush carpet, an established garden with a lush lawn, intercom, a remote-controlled double garage with internal/external access, driveway parking, and a paved undercover pergola on the perimeter which could be used to store a boat or trailer.
Substantial in scope, work at your own pace and build tall at the rear to maximise views, extend back to capture natural northern light, or start again and piece together your forever family home from the ground up (STCA). It all adds up to an exciting opportunity in a neatly presented home easily enjoyed during an interim period.
Conveniently located, simply stroll to the cafes and shopping of Black Rock Village, multiple bus routes and picture-perfect Half Moon Bay with your choice of sandbelt golf courses ready to explore. Families and downsizers will appreciate the size and value on offer, while astute investors will set and forget this portfolio performer.
At a glance...
* Wide-reaching 778sqm (approx.) with a north-facing rear
* 4 large robed bedrooms, main with WIR and spa bath ensuite
* Far-reaching open-plan living and dining area with an open fireplace
* Light-filled formal lounge with an open fireplace
* Relaxed dining room
* Gleaming kitchen with a breakfast bar and Miele dishwasher
* Central bathroom with a bath, walk-in shower and separate WC
* Large laundry with storage
* Powder room
* North-facing deck featuring ample room for lounge and dining settings
* Intimate terrace
* Remote-controlled double garage featuring internal/external access
* Additional driveway parking plus a sheltered pergola for boat storage capability
* Ducted heating and split-system heating and cooling
* Established garden and lush lawn with private perimeter and shed
* Plush carpet
* Intercom system
* Moments from schools, transport, shopping, parkland and the beach
Property Code: 2053









 View more
View more View more
View more View more
View more View more
View more


