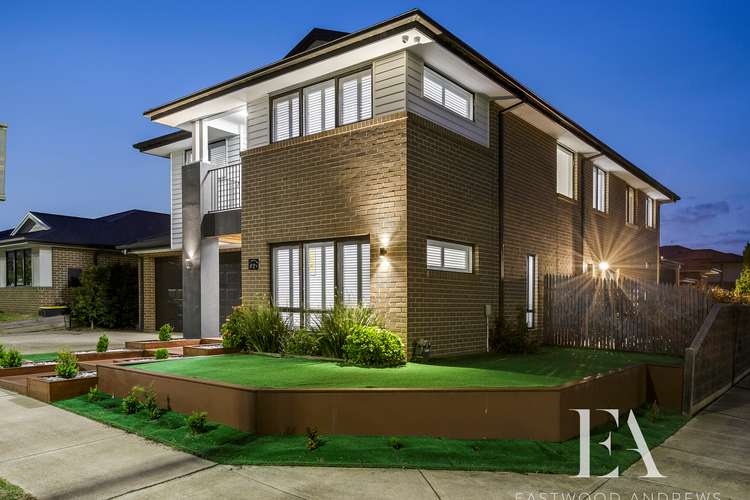Inspection by appointment only$999,000-$1,089,000
5 Bed • 3 Bath • 2 Car • 504m²
New








29 Ashbury Boulevard, Armstrong Creek VIC 3217
Inspection by appointment only$999,000-$1,089,000
Home loan calculator
The monthly estimated repayment is calculated based on:
Listed display price: the price that the agent(s) want displayed on their listed property. If a range, the lowest value will be ultised
Suburb median listed price: the middle value of listed prices for all listings currently for sale in that same suburb
National median listed price: the middle value of listed prices for all listings currently for sale nationally
Note: The median price is just a guide and may not reflect the value of this property.
What's around Ashbury Boulevard
House description
“Spacious Family Home offers Exceptional Quality..!!!”
If quality and space are important, then this is the home for you. Situated in Award Winning Ashbury Estate This is the perfect choice for a family that enjoys entertaining and a relaxed yet stylish lifestyle, surrounded by all amenities and only 15 minutes from Geelong CBD and coastal areas. Built to the highest standards, Comprising 38.5 squares of living space over two levels, all rooms are of large proportions providing a feeling of space and grandeur throughout, this is certainly luxurious living on a grand scale.
The first level offers guest bedroom with ensuite & WIR, formal lounge plus a light filled open plan kitchen/dining/family area.
The expansive kitchen has stainless steel 900mm appliances, dishwasher, glass splashback, stone benchtops and impressive butlers pantry.
The dining area opens out to the decked alfresco and low-maintenance bcakyard. There is a laundry with linen storage & outdoor access and a powder room for guests use makes this level more practical.
Upstairs there are 4 bedrooms, all of generous size. The huge master has a spacious WIR, Ensuite with separate bath and shower, floor to ceiling tiles, toilet and double basin vanity access to a private balcony where the spectacular panoramic views of Geelong can be enjoyed. There is a also a third living area and dedicated study space on this level, ideal for teenagers or as a parent's retreat and a family bathroom with both shower and bath and separate toilet.
The remote controlled double garage has internal house access.
Extras include ducted heating, evaporative cooling, security cameras, 6.5kw solar panels and plenty of storage throughout.
Perfect for families and located only short walk to public transport and the local parkland. Nearby schools include Iona College Geelong, Luthern college, Oberon high School and Armstrong creek primary school ,while Warralily Village and the Armstrong Creek Town Centre are close by for all your shopping needs. Melbourne commuters will appreciate easy access to Marshall Train Station.
Arrange an inspection today, homes of this quality are hard to find. Everything you could possibly want is here, why build when you can move straight in.
Please note, all information is provided by third parties. Purchasers are advised to make their own enquiries with respect to the accuracy of information provided.
Property features
Air Conditioning
Built-in Robes
Living Areas: 3
Toilets: 4
Other features
Close to Schools, Close to Shops, Close to Transport, HeatingLand details
Documents
What's around Ashbury Boulevard
Inspection times
 View more
View more View more
View more View more
View more View more
View moreContact the real estate agent

Sarabjeet Singh
Eastwood Andrews
Send an enquiry

Nearby schools in and around Armstrong Creek, VIC
Top reviews by locals of Armstrong Creek, VIC 3217
Discover what it's like to live in Armstrong Creek before you inspect or move.
Discussions in Armstrong Creek, VIC
Wondering what the latest hot topics are in Armstrong Creek, Victoria?
Similar Houses for sale in Armstrong Creek, VIC 3217
Properties for sale in nearby suburbs
- 5
- 3
- 2
- 504m²