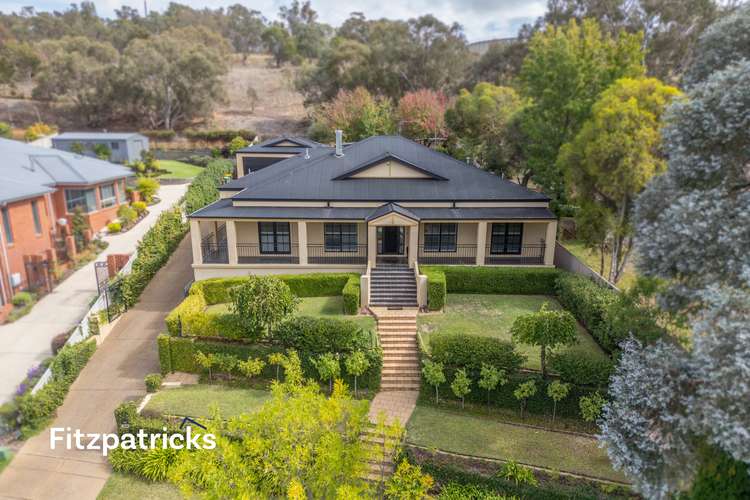$1,120,000
4 Bed • 2 Bath • 3 Car • 1209m²
New










29 Atherton Crescent, Tatton NSW 2650
$1,120,000
- 4Bed
- 2Bath
- 3 Car
- 1209m²
House for sale18 days on Homely
Home loan calculator
The monthly estimated repayment is calculated based on:
Listed display price: the price that the agent(s) want displayed on their listed property. If a range, the lowest value will be ultised
Suburb median listed price: the middle value of listed prices for all listings currently for sale in that same suburb
National median listed price: the middle value of listed prices for all listings currently for sale nationally
Note: The median price is just a guide and may not reflect the value of this property.
What's around Atherton Crescent

House description
“The Epitome of Luxury Living”
Nestled in a prestigious locale and boasting unparalleled views, this magnificent property is the epitome of opulence, offering a lifestyle of grandeur and sophistication that seamlessly integrates with modern family living.
- step into luxury as you are greeted by a formal lounge and dining area, exuding elegance and refinement from the moment you enter
- discover the heart of the home with a spacious open plan living, gather around the feature stone wood fireplace or entertain from the open galley kitchen, adorned with modern appliances and a butler's pantry, creating the perfect setting for culinary excellence and family gatherings
- retreat to the expansive master suite, indulging in breathtaking views of Lake Albert, complete with a walk-in robe and ensuite featuring a luxurious spa bath, this retreat offers the ultimate in relaxation and comfort
- enjoy the comfort of three queen-sized bedrooms, each equipped with built-in robes, providing ample space and storage for the entire family
- step outside and immerse yourself in the expansive outdoor entertaining area, leading to a stunning swimming pool and cabana, complete with a bar and woodfire oven, this outdoor sanctuary is perfect for hosting lavish gatherings and creating unforgettable memories
- the triple car garage is more than just a parking space; it's a statement of luxury, featuring a servery and wrought-iron wood fireplace, it offers both functionality and style
- at the rear of the property lies a picturesque eucalyptus-studded nature reserve, accessible directly from the property. With designated walking tracks, it provides a serene 'nature escape' for the whole family to enjoy
Indulge in the perfect blend of modern luxury and timeless elegance with this exceptional property, setting a new standard for upscale living in the local luxury home market. Don't miss your opportunity to experience the pinnacle of luxury living – schedule your private viewing with Brendan today.
All of the information contained in this document is from sources the Agent and Vendor believe to be reliable; however, we cannot guarantee its accuracy. Prospective purchasers are advised to carry out their own investigations.
Property features
Built-in Robes
Dishwasher
Land details
Property video
Can't inspect the property in person? See what's inside in the video tour.
What's around Atherton Crescent

Inspection times
 View more
View more View more
View more View more
View more View more
View moreContact the real estate agent


Brendan Madigan
Fitzpatrick's Real Estate - Wagga Wagga
Send an enquiry

Agency profile
Nearby schools in and around Tatton, NSW
Top reviews by locals of Tatton, NSW 2650
Discover what it's like to live in Tatton before you inspect or move.
Discussions in Tatton, NSW
Wondering what the latest hot topics are in Tatton, New South Wales?
Other properties from Fitzpatrick's Real Estate - Wagga Wagga
Properties for sale in nearby suburbs

- 4
- 2
- 3
- 1209m²
