A luxury home on 2026sqm (approx) of land minutes to the beach, this private Colonial-style residence delivers refined living on a grand scale.
Prepare to be swept off your feet by the botanical-style gardens, the bay glimpses and Arthurs Seat views, the flowing floorplan and the myriad of living zones, inside and out.
Elegance is evident at every turn, with decorative cornices and ceiling roses, European Oak floorboards, plantation shutters, and French doors that spill onto undercover terraces.
The garden is a magnificent display of sprawling lawn and a selection of rare plants and mature trees that change colour with the seasons.
A solar-heated, salt-water pool rests to the rear, flanked by a large undercover terrace perfect for summer barbecues. A second terrace enjoys morning sunshine and an idyllic garden view.
The home commands a peaceful corner position in an exclusive enclave close to Peninsula Grammar and minutes to the Mt Eliza Village shops.
The immaculate interior features multiple living zones, a study, and a deluxe stone kitchen with a Smeg oven, a composite granite sink, a Miele dishwasher, a 900mm gas cooktop and more.
The piece-de-resistance is a luxe ground-floor master suite with pool views, a dressing room, and a stone-topped double-vanity ensuite with a freestanding bath and a large walk-in shower.
Enjoy precision temperature control courtesy of ducted gas heating and refrigerated air-conditioning, an open fireplace, a gas log fire, a pot belly heater, and split system air-conditioning.
Other features include an oversized remote 2-car garage with a workshop area, a garden studio/office/gym, a powder room, ducted vacuum, 5,000L water storage and Boston ivy-covered double gates to the back yard.
FEATURES
• Luxury Colonial-style home on 2026sqm (1/2 acre approx) of land
• Peaceful, private corner location in an exclusive enclave near Peninsula Grammar
• Sprawling lawn and botanical-style gardens that change with the seasons
• Bay glimpses and views to Arthurs Seat from the upper level
• Flowing floorplan with multiple spacious living zones
• Decorative cornices and ceiling roses, plantation shutters, Oak floorboards
• Multiple sets of French doors that spill onto 2 idyllic undercover terraces
• Solar-heated, salt-water pool flanked by a large undercover terrace
• East-facing undercover terrace enjoying morning sunshine and a garden view
• Stone kitchen with a granite sink, a Miele dishwasher and a 900mm gas cooktop
• Luxe ground-floor master suite with pool views and a dressing room
• Stone-topped double-vanity ensuite with a freestanding bath and a walk-in shower
• Ducted gas heating and refrigerated air-conditioning
• Open fireplace, gas log fire, pot belly heater and split system air-conditioning
• Oversized remote 2-car garage with a workshop, plus a separate garden studio/office
• Powder room, ducted vacuum, 10,000L water storage, double gates to the back yard
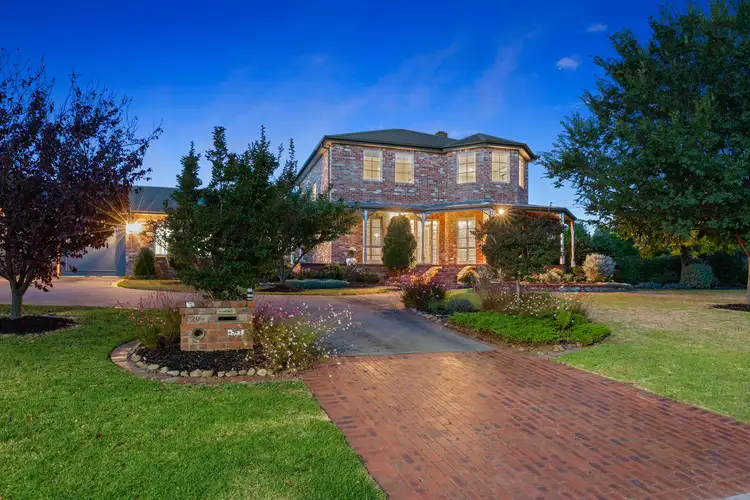
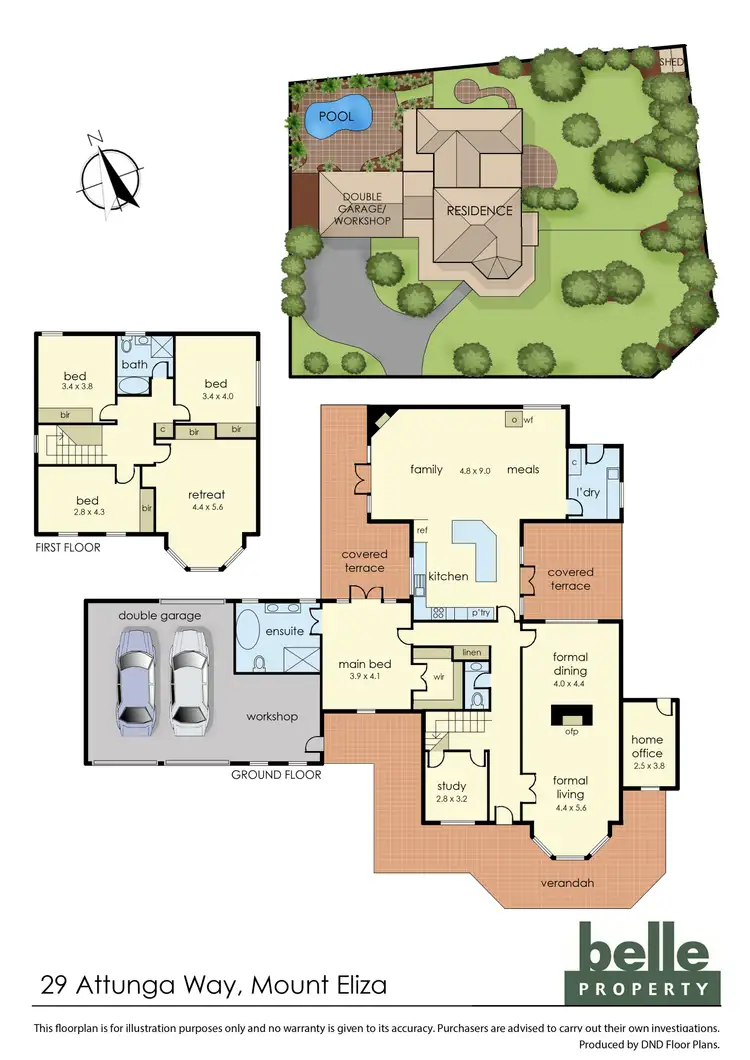
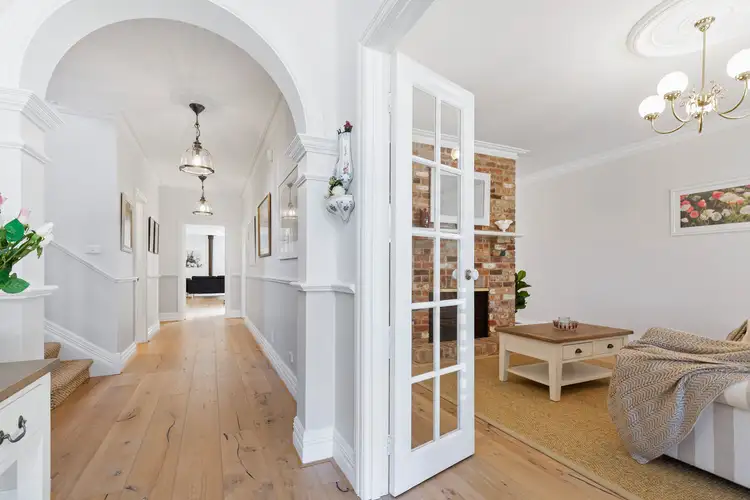
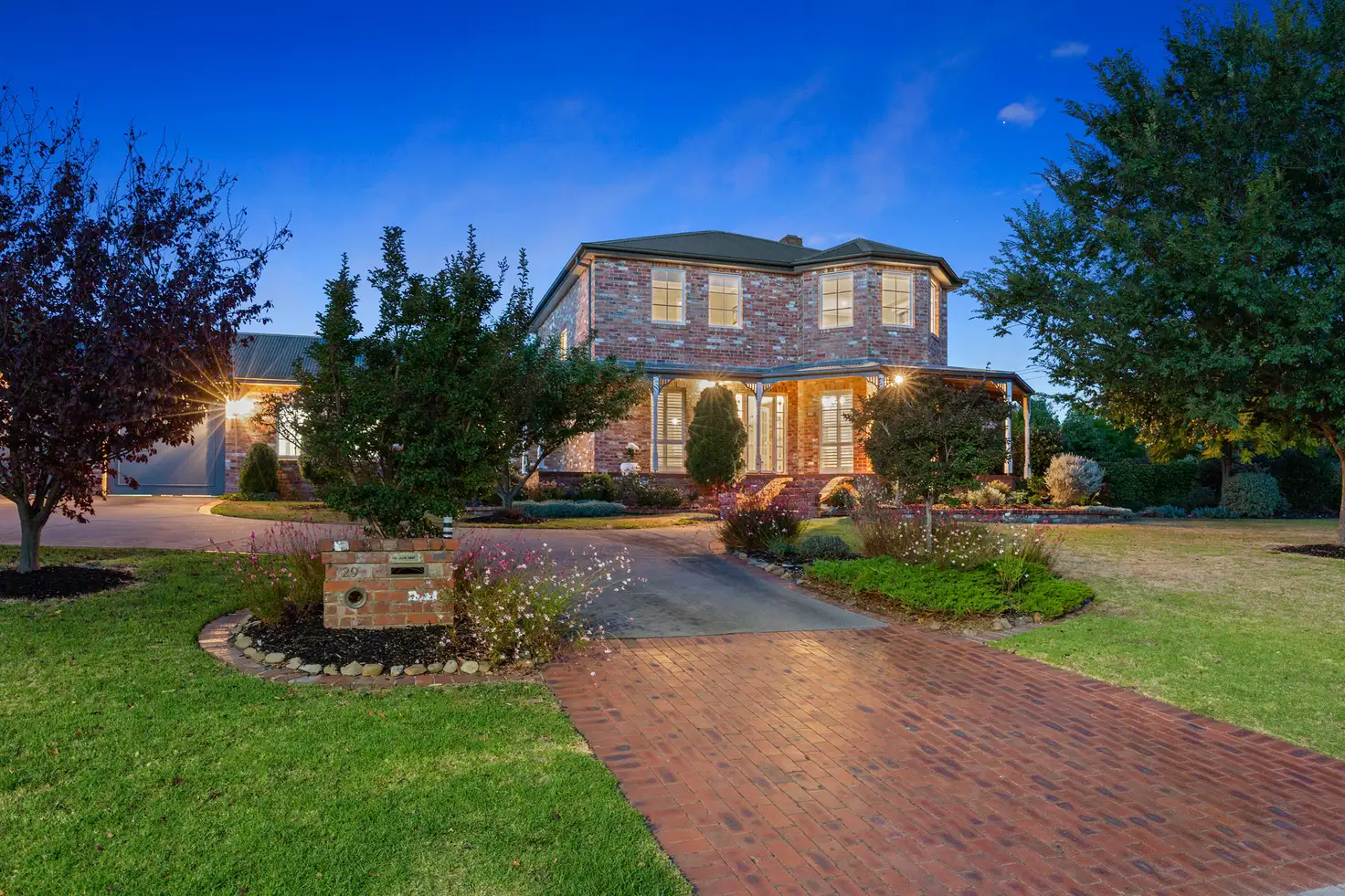


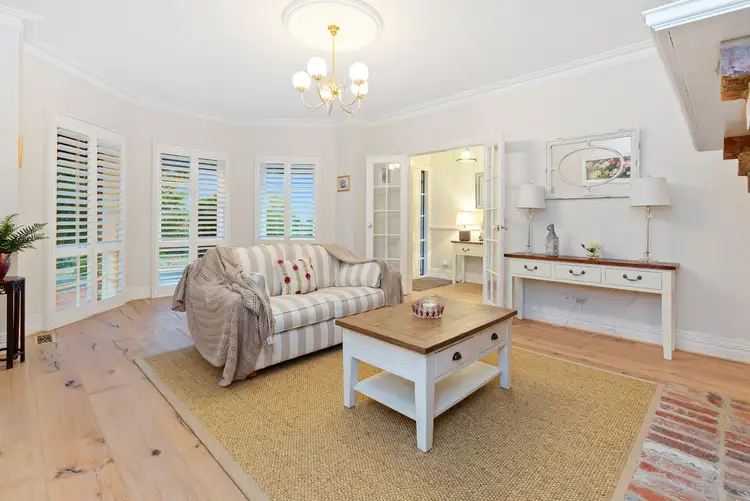
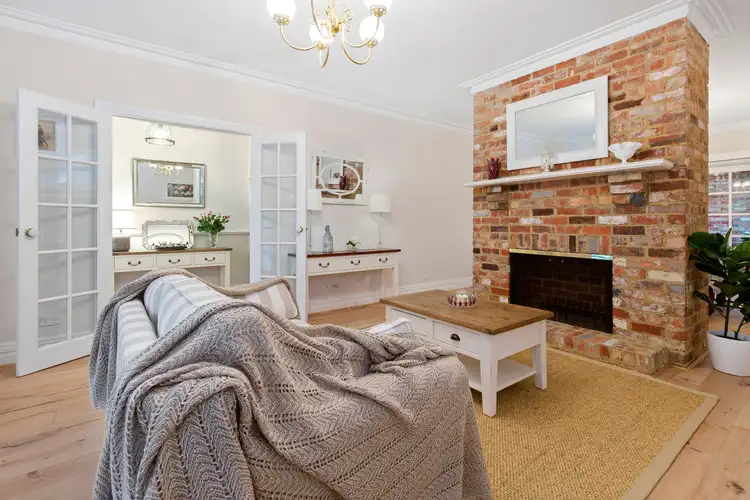
 View more
View more View more
View more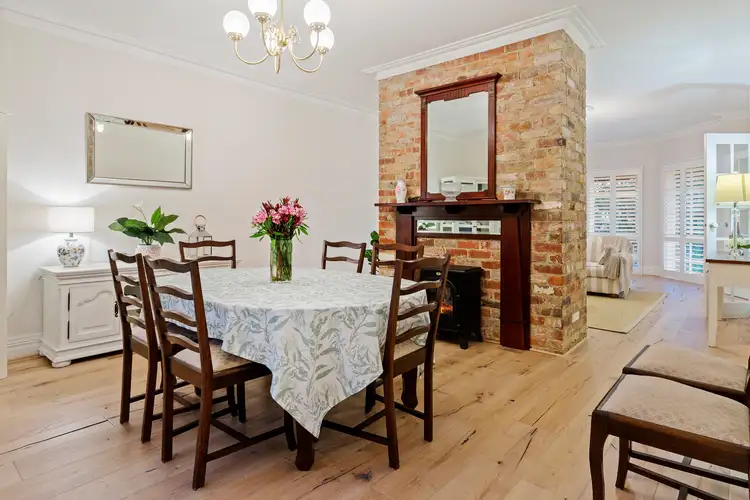 View more
View more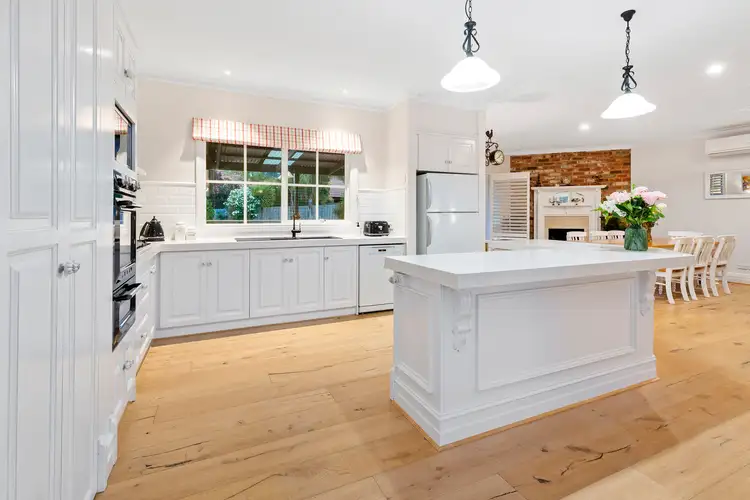 View more
View more
