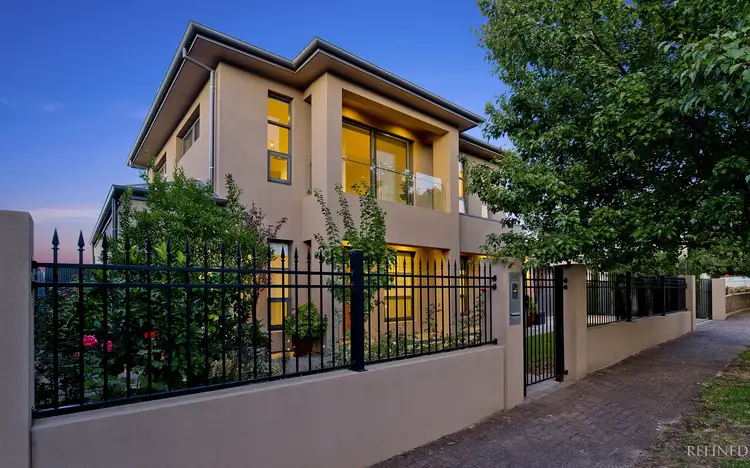“Luxury Living on Lincoln - Sold”
Marc Olsen & Refined Real Estate proudly present an incredible luxury Norwood Developments Built home situated in a beautiful, quiet and ultra-convenient location.
A gorgeous home designed and built by elite eastern suburbs builder Norwood Developments. Featuring sleek designer styling, the very best of modern open plan living showcasing the highest of quality throughout.
Located in an attractive tree lined street, just moments from shops, cafes, restaurants, picturesque parks, quality schooling and only minutes from Norwood Parade and the city, these modern, stylish and perfectly designed properties allow you to enjoy all the finer things in life, superbly catering for space and comfort.
A glorious home boasting stunning street appeal, situated on a valuable wide fronted allotment. Brilliant design and quality craftsmanship allowing for you to buy with confidence and call this very exciting offering your new dream home.
An accommodating and flexible floor plan allows for up to 4 bedrooms, master bedroom on the ground floor, with multiple generous living areas, stunning vogue living open plan kitchen and dining with direct access to your all year round north facing covered outdoor entertaining area extending the entire width of the home with so much space to host all those special occasions and still have room for your caravan or boat.
Prepare meals for a King or Queen in your state of the art Bespoke kitchen complete with water falling black stone benchtops, Smeg stainless steel appalcines, integrated fridge, breakfast bar, mirrored splashbacks, with generous storage throughout.
Three double bedrooms and stunning master suite, feature in this amazing home, plus a very flexible floor plan allowing for multiple living combinations.
Property Features:
Stunning Norwood Development Built Home
Master bedroom on ground floor with walk in robe & ensuite
Beds 2, 3 & good size all with built in robes
2 Sparkling bathrooms + 3rd toilet
Multiple living spaces
Stylish open plan living & dining
Gorgeous Bespoke kitchen
Stone bench tops & glass splash backs
Large outdoor entertaining and Private north facing courtyard
Quality fully irrigated landscaped gardens & grounds
Secure double garage drive through for trailer
Secure iron fence with electric
Ducted r/c a/c
Alarm system
Intercom
Along with so much more.
A stunning luxurious family home built by Adelaide's best boasting space, style comfort and quality. A truly perfect home superbly catering for absolutely everything.
Make the right move by calling Marc Olsen today to secure.

Air Conditioning

Alarm System

Ensuites: 1

Intercom

Living Areas: 2

Pet-Friendly

Toilets: 3
Area Views, Built-In Wardrobes, Car Parking - Surface, Carpeted, City Views, Close to Schools
$2234.40 Yearly
Area: 350m²
Frontage: 20.47m²








 View more
View more View more
View more View more
View more View more
View more
