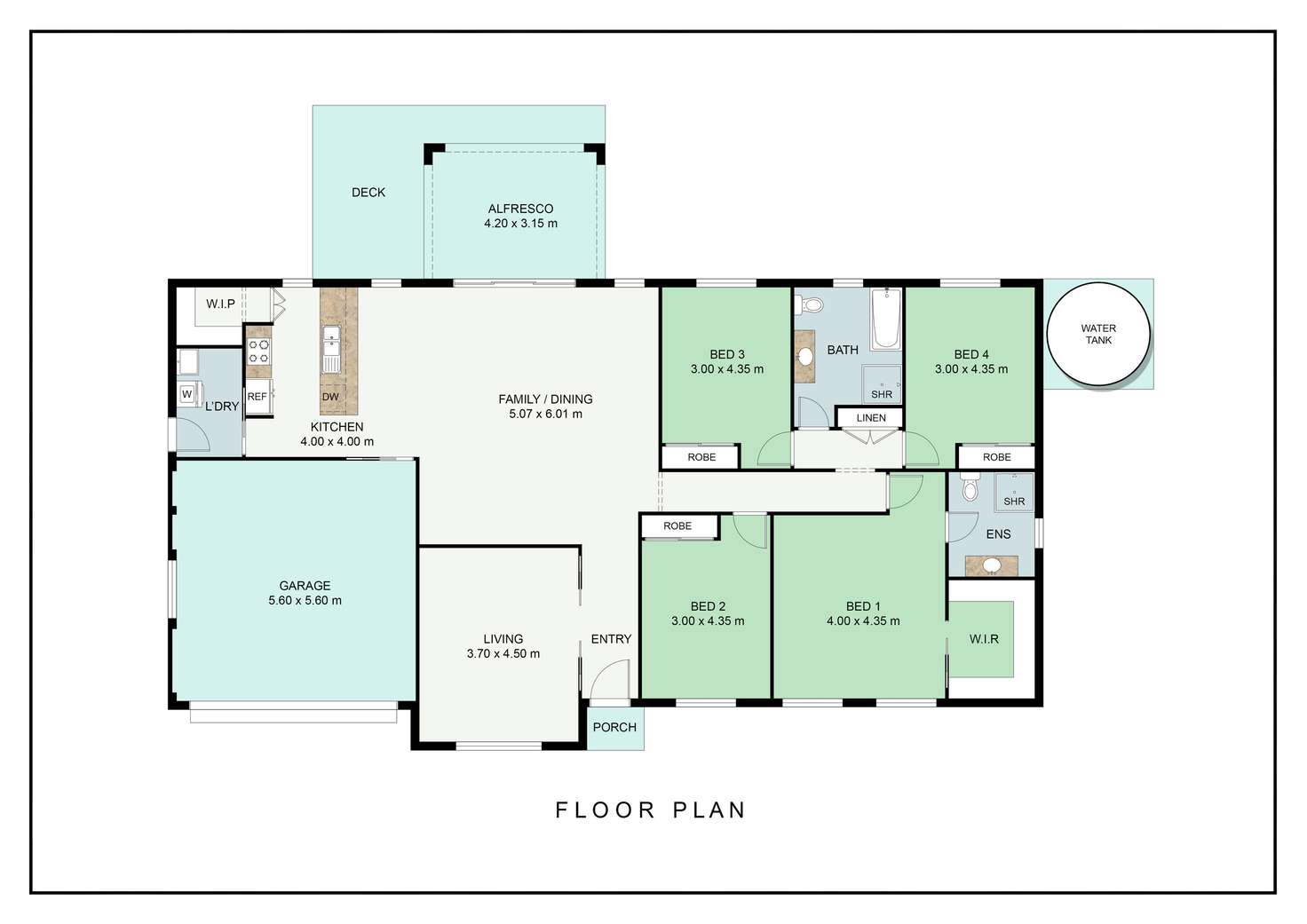$1,125,000 - $1,225,000
4 Bed • 2 Bath • 2 Car • 701m²
New








29 Baker Street, Moss Vale NSW 2577
$1,125,000 - $1,225,000
- 4Bed
- 2Bath
- 2 Car
- 701m²
House for sale13 days on Homely
Next inspection:Sat 4 May 11:30am
Home loan calculator
The monthly estimated repayment is calculated based on:
Listed display price: the price that the agent(s) want displayed on their listed property. If a range, the lowest value will be ultised
Suburb median listed price: the middle value of listed prices for all listings currently for sale in that same suburb
National median listed price: the middle value of listed prices for all listings currently for sale nationally
Note: The median price is just a guide and may not reflect the value of this property.
What's around Baker Street
House description
“Beautifully Designed Four-Bed Family Home!”
As you approach the portico across the neat north-facing front lawn you will appreciate the easy-care design of this modern home with plenty of space for everyone.
The clean lines and low-maintenance tiles welcome you inside. On your left is the spacious carpeted formal lounge room, which is ideal for a quiet escape from family fun (or maybe your family would prefer a home theatre?) The open-plan kitchen/dining/family room is complemented by sliding glass doors leading out to the alfresco area. Timber decking completes the picture with a generous level backyard that has plenty of space for a cubby house or granny flat (STCA) the possibilities are endless.
The modern kitchen boasts a gas cooktop, built-in underbench oven, dishwasher, range hood and an excellent walk-in pantry. The wrap-around breakfast bar provides the ideal location for entertainers to chat with guests, or busy caregivers supervising after-school family activities. Ducted heating throughout, ensures year-round comfort for your family. Internal insulation to keep the house warm in winter and cool in summer. Laundry with external access.
The large Master Bedroom enjoys the convenience of a walk-in wardrobe and a private, well-designed ensuite. The other three double bedrooms, each with their own built-in wardrobes, are well served by the modern family bathroom with a separate bath and shower.
The spacious garage boasts remote control doors and convenient internal access, and enough room for a workbench or additional storage. There is plenty of off-street parking, and side access to the backyard through a double gate, which makes it perfect for a boat, caravan or motor home. The secured fenced level 701sqm block is very tidy with easy-care lawns. The water tank allows eco-friendly year-round watering, and the unobtrusive convenient garden shed keeps all your tools handy.
Located only a few minutes’ drive from excellent schools, shopping, eateries, medical and sporting facilities and the beautiful scenery of the Southern Highlands, this is the perfect spot to raise your family. The station is very convenient for commuter access to Sydney, and the drive into Wollongong is less than an hour.
This is the perfect home for your modern family, but you won’t be the only family to see its advantages and recognise the plusses in being able to move in and fall in love with the location. Secure your booking now to view this potential plus property.
• Four-bedroom home with two bathrooms
• Open plan kitchen, dining and family room
• Outdoor entertaining and decking in the courtyard
• Modern kitchen with walk-in pantry
• Separate laundry and internal garage access
• Master with ensuite and walk-in wardrobe
• Three double bedrooms with built-in wardrobes
• Multiple living spaces for family enjoyment
• Ducted air-conditioning, heating
• Low maintenance garden perfect for relaxing
• Located close to all amenities and transport
Disclaimer: All information contained herein is obtained from property owners or third-party sources which we believe are reliable. We have no reason to doubt its accuracy, however we cannot guarantee it. All interested person/s should rely on their own enquiries. Some images have virtual staging.
Land details
What's around Baker Street
Inspection times
 View more
View more View more
View more View more
View more View more
View moreContact the real estate agent

Kerrie Fitzgerald
Powered by SMILE EITE - NSW
Send an enquiry

Nearby schools in and around Moss Vale, NSW
Top reviews by locals of Moss Vale, NSW 2577
Discover what it's like to live in Moss Vale before you inspect or move.
Discussions in Moss Vale, NSW
Wondering what the latest hot topics are in Moss Vale, New South Wales?
Similar Houses for sale in Moss Vale, NSW 2577
Properties for sale in nearby suburbs
- 4
- 2
- 2
- 701m²