Rates: $4,866.17 per annum
Block Size: 933m2
Welcome to 29 Balcombe Street, Jerrabomberra – a spacious and versatile family home perfectly positioned in a peaceful and sought-after location. Recently refreshed with brand-new carpet and a full internal repaint, this home is ready for its next chapter.
At the heart of the home is a generous open-plan kitchen, dining and family area – the perfect space for everyday living and entertaining. The kitchen includes a breakfast bar, a brand-new Westinghouse oven and grill, and a four-burner Westinghouse gas cooktop. A separate rumpus or second living area provides extra flexibility, complete with direct outdoor access for seamless indoor-outdoor flow.
The layout offers plenty of room for growing families, with four well-sized bedrooms – all featuring built-in robes – plus a separate office or formal lounge that could easily be used as a fifth bedroom, guest room, or study. The master bedroom includes its own private ensuite, while the main bathroom offers a separate bath, shower, and toilet. Practical features such as a laundry with external access, linen storage, and vertical blinds throughout add to the home's functionality.
Outside, the level grassed yard is ideal for children and pets, and there's pedestrian side access for added convenience. The double lock-up garage features both internal and external access, along with an extra-high remote-controlled door to accommodate larger vehicles or provide excellent storage potential.
Freshly painted interiors and new carpet throughout. Open-plan kitchen, dining and family area with a functional breakfast bar. Brand-new Westinghouse oven and grill with a four-burner gas cooktop. Separate rumpus or second living room with outdoor access. Four bedrooms all with built-in robes plus an office/formal lounge that can serve as a fifth bedroom. Master bedroom with ensuite. Main bathroom with separate toilet, shower and bath. Internal laundry with external access. Vertical blinds throughout. Double lock-up garage with internal and external access plus an extra-high remote door. Level backyard with pedestrian side access. Roomy and adaptable layout perfect for growing families or multi-use living.
This well-positioned home offers a flexible floorplan and practical features in a family-friendly neighbourhood – the perfect place to move in, unpack, and make it your own.
Key Features
- Freshly painted throughout with brand-new carpet
- Open-plan kitchen, dining & family area with breakfast bar
- Brand-new Westinghouse oven & grill + gas cooktop
- Versatile rumpus/living space with outdoor access
- Master bedroom with built-in robe and private ensuite
- Three additional bedrooms with built-in robes
- Separate office/formal lounge or optional fifth bedroom
- Main bathroom with separate shower, bath, and toilet
- Internal laundry with external access
- Vertical blinds throughout for privacy and light control
- Double garage with internal/external access and extra-high remote door
- Level backyard with pedestrian side access – ideal for entertaining, children, or pets
- Excellent storage throughout
To view contact or Michael Edwards 0415 977 448 [email protected]
Disclaimer: All purchasers must rely on their own enquiries, as the vendors or their respective agents do not make any warranty as to the accuracy of the information provided above and do not or will not accept any liability for any errors, misstatements or discrepancies in that information. We have diligently and conscientiously undertaken to ensure it is as current and as accurate as possible.
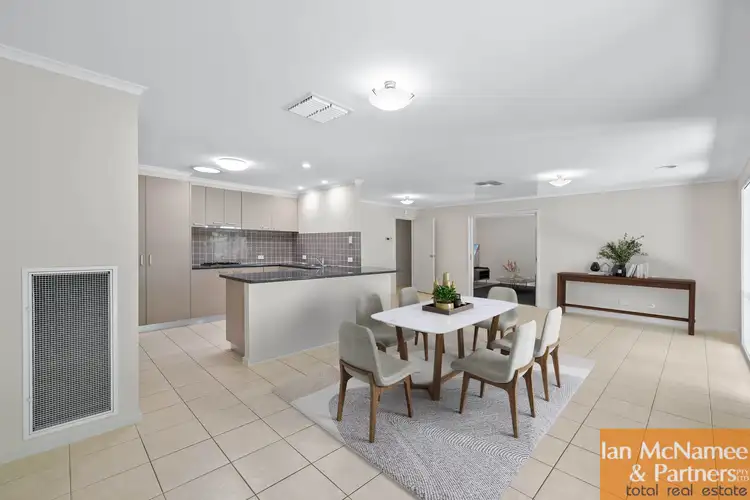
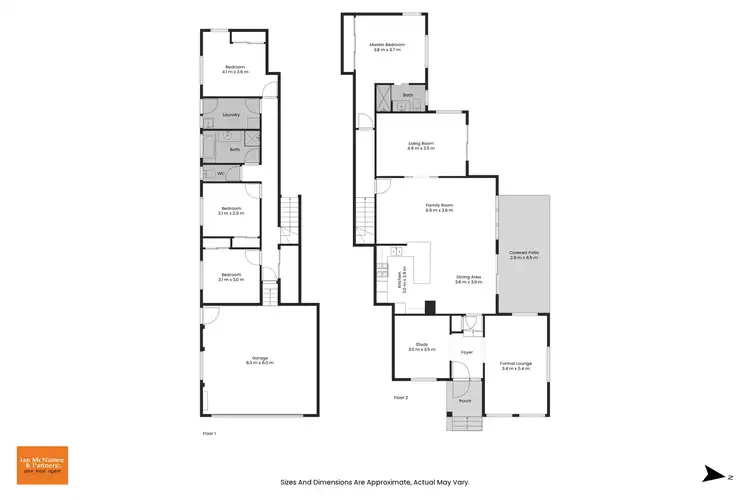
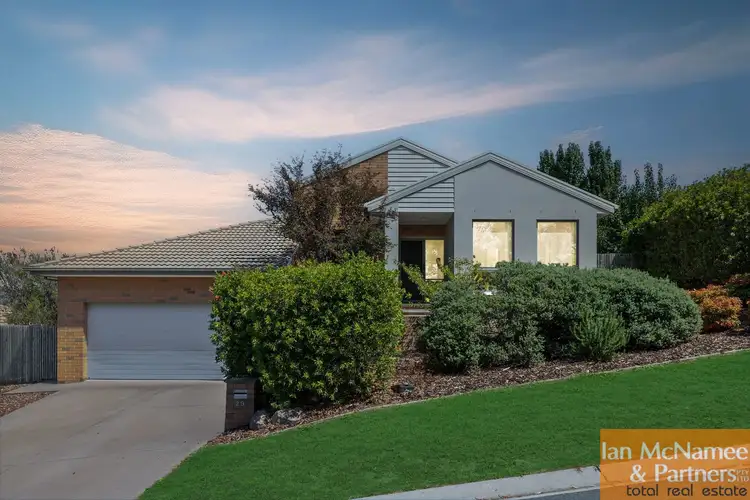
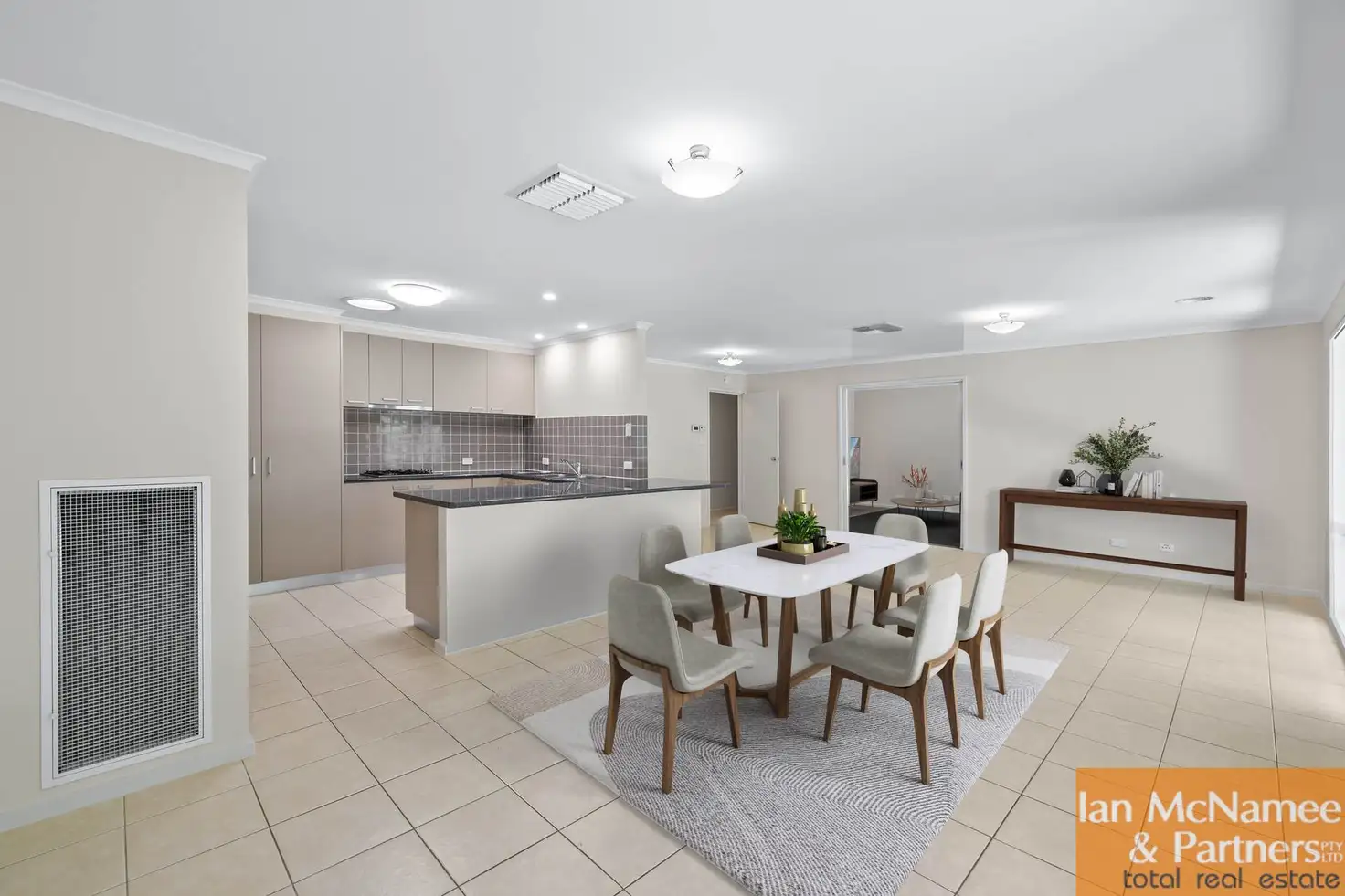


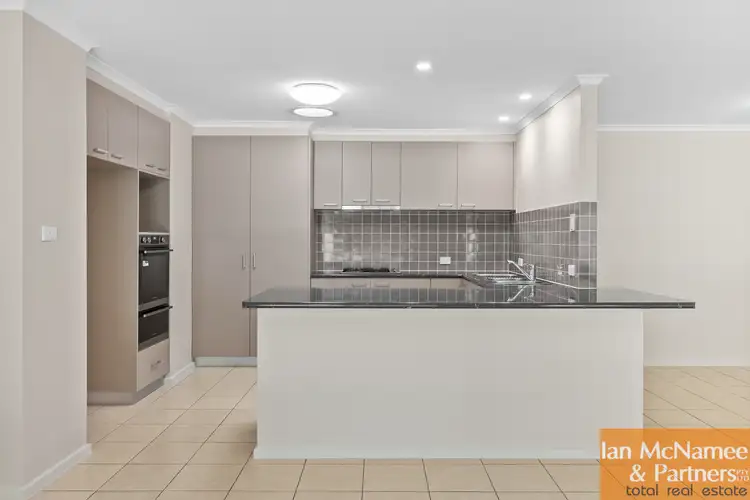
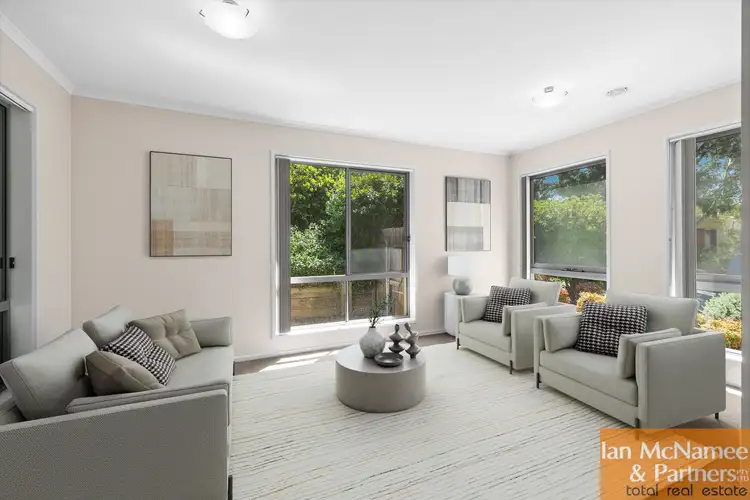
 View more
View more View more
View more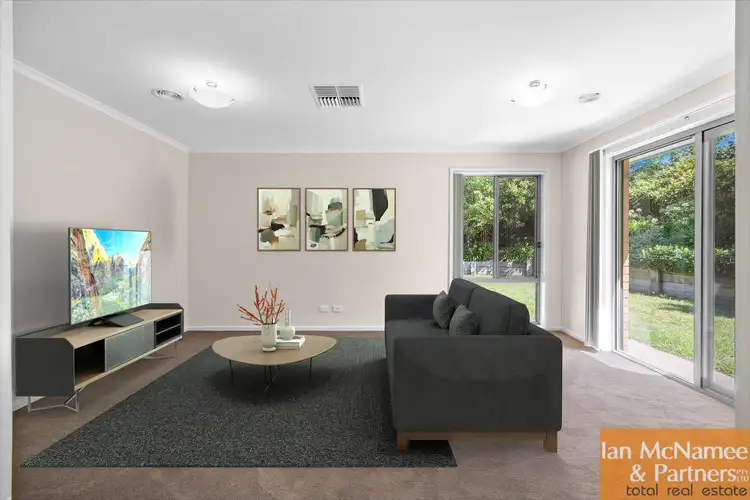 View more
View more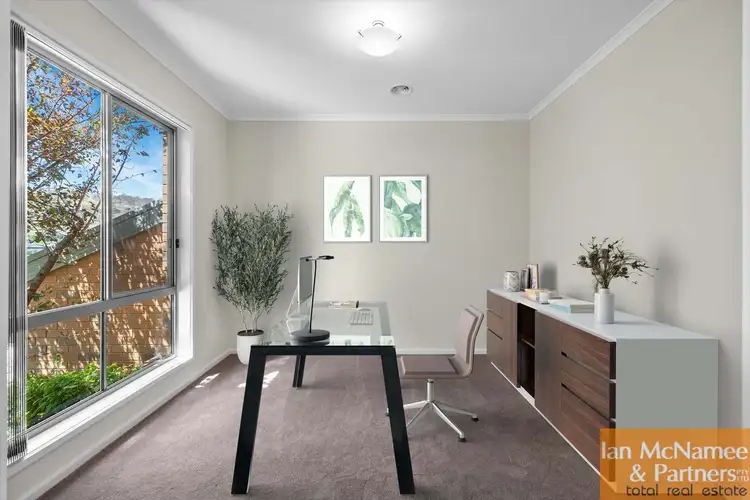 View more
View more
