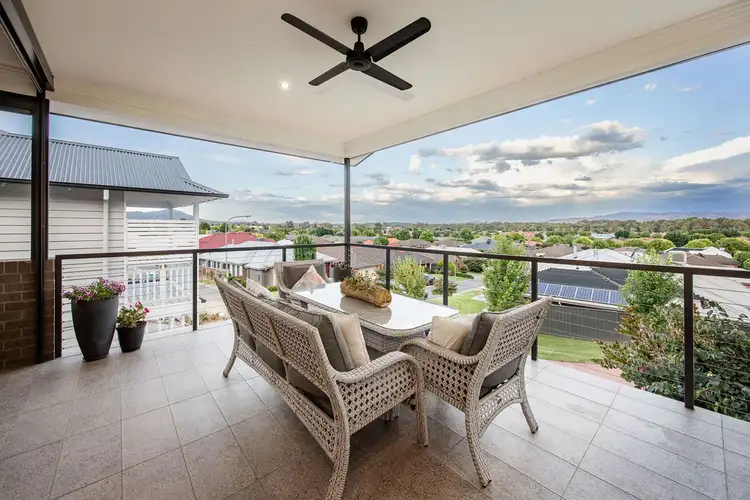This magnificent example of a modern family home, is just 3 years young and located in one of Albury's top tier neighbourhoods. Beautiful, luxurious, expansive and as new. What a place to call home. All within minutes of Albury Base Hospital, Bunnings, Albury Homemaker Center and the CBD.
If you are looking for, or thinking of building your family's dream home, the distinct possibility is... Your search may now be over.
From the moment you arrive it is evident to all, that no expense has been spared in the construction of this modern family masterpiece. The abundance of space, superior accommodation and luxurious fixtures and fittings are simply breathtaking. The property boasts endless special touches including the 4 bedrooms and 3 bathrooms. The flow of the upstairs, perfectly formatted floorplan, effortlessly displays the the many living zones of this home, from the open plan living and dining, to the theater room, a separate study nook and kids retreat. to the wrap around entertaining alfresco with magnificent views. And not to be outdone, another shining light in this home, is the stunning kitchen that has to be seen to be appreciated, it is simply beautiful with LED under-lit stone benches, Miele stainless steel appliances and further clever touches abound. Not to mention a walk in pantry and bi-fold servery windows to the alfresco.
Downstairs to the left of the grand entry foyer, you will find a clever home office space or 5th living area, adjacent to the 4th bedroom and its ensuite. Also on the lower level is ample interior storage, the oversized double garage with internal access and a massive concreted storage area under the house, so perfect for all your gardening and sporting equipment needs.
The home is perfectly climate controlled upstairs and down with multiple heating and cooling options.
With beautiful established gardens, landscaping, perfect concrete paths and driveways and a home security system, you will understand that to build a home like this is not a cheap exercise, especially in today's climate of uncertainty.
There is only so much we can say about this amazing, high end home. It's now time for you to come and visit it for yourself and experience a grand style of living. One that you will never want to leave.
Disclaimer:
While we have made every effort to ensure that information provided about the above property is accurate, it has been provided to us by the Vendor and other sources. We therefore do not accept responsibility for its accuracy and strongly advise all interested parties to obtain independent advice and make their own inquiry before proceeding.








 View more
View more View more
View more View more
View more View more
View more
