Brendan Halls and Ray White Canberra are proud to present to the market 29 Baxter Loop Googong. Discover this exceptional property, offering a slice of paradise in the vibrant community of Googong.
As you step inside the large entrance you are captivated by the myriad of impressive features. This immaculately maintained residence is an offering not to be missed!
Designed with modern flare at forefront of mind, the home boasts an array of premium inclusions such as sleek polished concrete floors, a captivating water feature complemented by a deck, an inviting covered alfresco area, ceiling fans adorning every room, and much more. Thoughtfully crafted to accommodate a relaxed family lifestyle, the layout effortlessly flows.
This split-level abode showcases expansive open-plan living spaces, ideal for those who love to entertain. A cozy wood fireplace in the open plan family room adds both ambiance and warmth. The family room overlooks the undercover alfresco area and backyard, offering yet another inviting space for relaxation and entertainment. The modern kitchen serves as the heart of the home, featuring 900mm gas cooking, 40mm stone waterfall benchtops, a sizable breakfast bar, and a convenient walk-in pantry.
Positioned toward front of the residence, the master bedroom serves as a tranquil retreat complete with a contemporary ensuite and a stylish walk-in wardrobe. Three additional generously sized bedrooms, all equipped with built-in wardrobes, complete the accommodation offerings.
Year round comfort is ensured with ducted reverse cycle heating and cooling, while you benefit from the Fronius 10Kw 3Phase Inverter with 30x 415 Watt Jinko Tiger P type Panels that will ease your electricity bills!
This stunning home leaves no box unchecked, offering everything you need and more!
Key Features:
? Expansive master suite with walk-in robe and ensuite featuring his and hers vanities
? Polished concrete flooring
? Wood fireplace
? Water feature
? Spacious open plan family room
? Versatile theatre room/library
? Modern kitchen with 40mm stone benchtops, electric oven, 900mm gas cooktop, breakfast bar island, and walk-in pantry
? Stainless steel appliances
? Covered alfresco area for outdoor enjoyment
? Ceiling fans throughout
? Convenient internal laundry
? Ducted heating and cooling for year-round comfort
? Double lock-up garage with internal access
? Landscaped gardens - fake turf in rear yard and watering system at front of property
? Water tank for sustainable living
Property stats:
? Year Built: 2015
? Internal Living: 208.76m2 (approx.)
? Garage: 42.40m2 (approx.)
? Alfresco: 15.97m2 (approx.)
? Total Block Size: 632sqm (approx.)
? Rates pq approx $1002.00
? Fronius 10Kw 3Phase Inverter with 30x 415 Watt Jinko Tiger P type Panels
Disclaimer: All information regarding this property is from sources we believe to be accurate, however we cannot guarantee its accuracy. Interested persons should make and rely on their own enquiries in relation to inclusions, figures, measurements, dimensions, layout, furniture and descriptions.
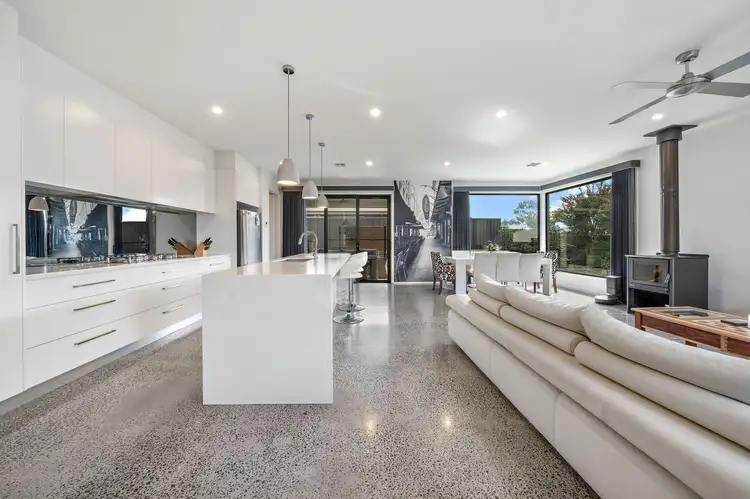
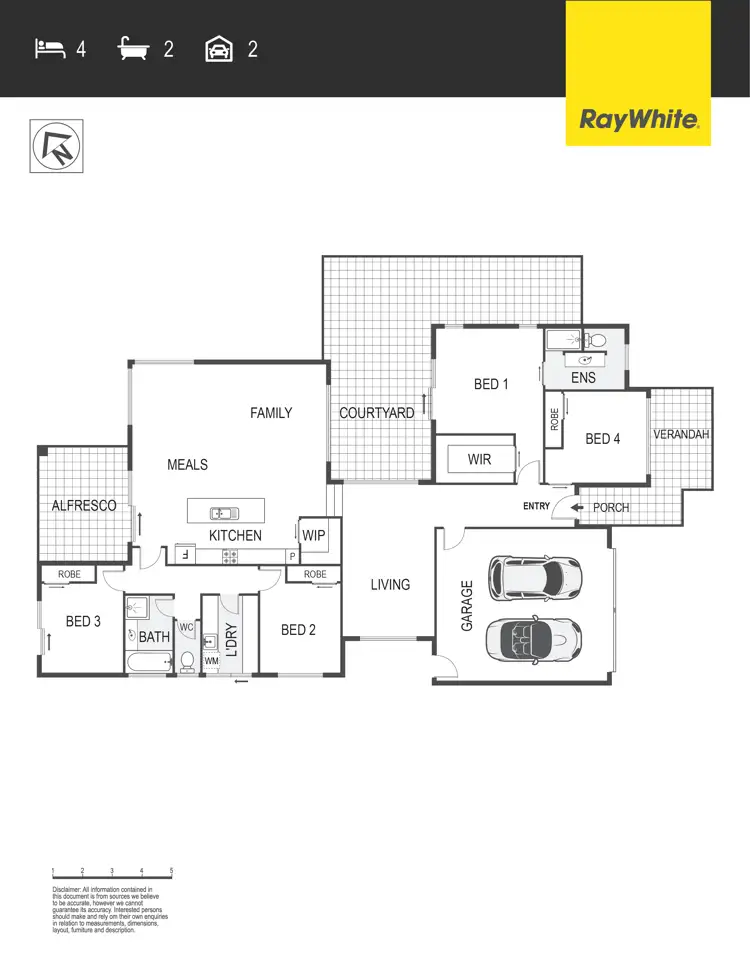
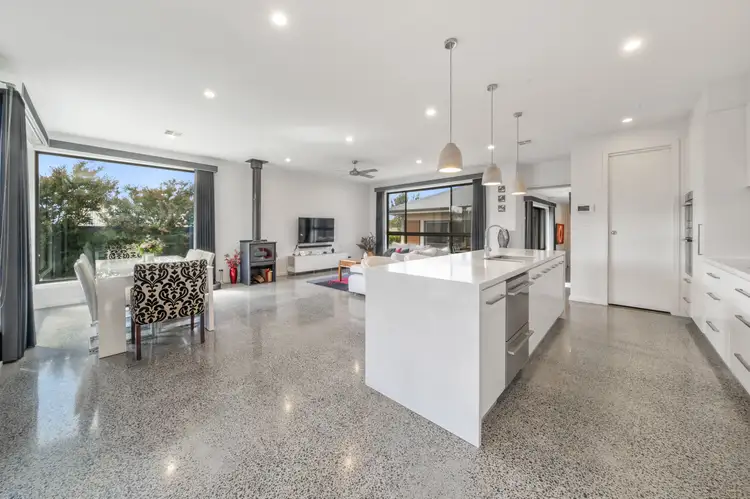



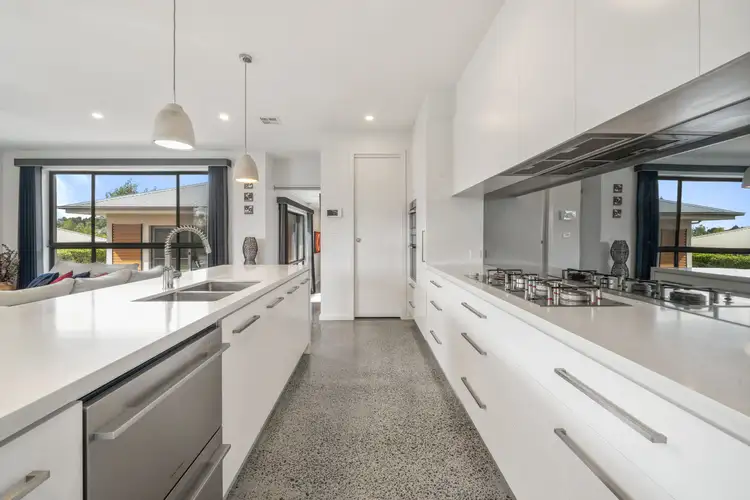
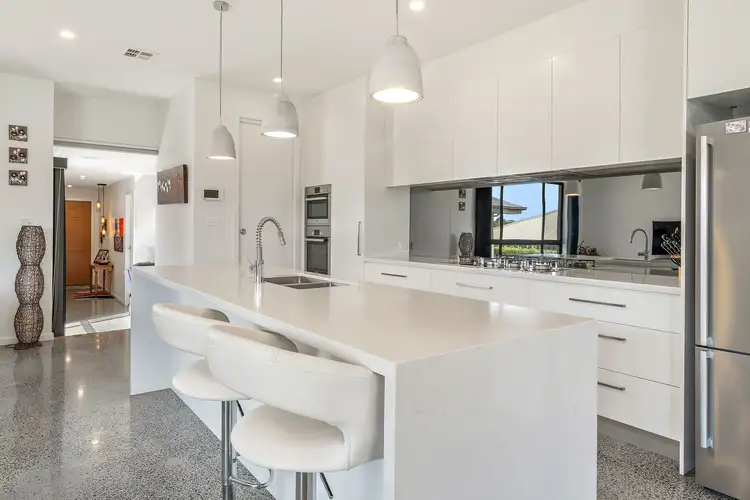
 View more
View more View more
View more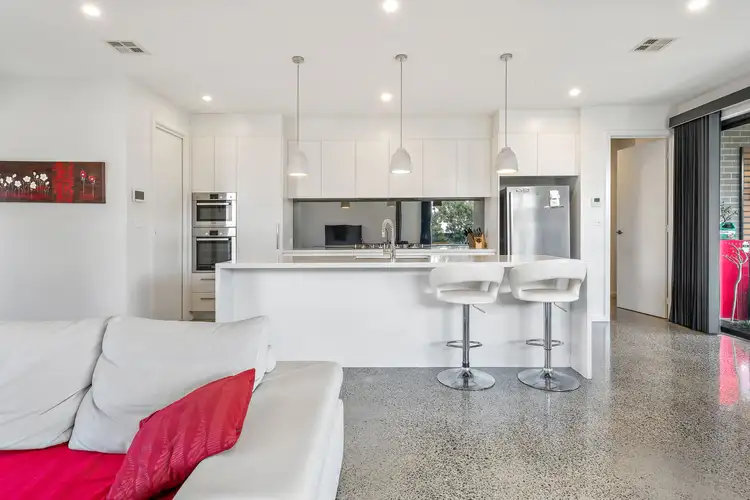 View more
View more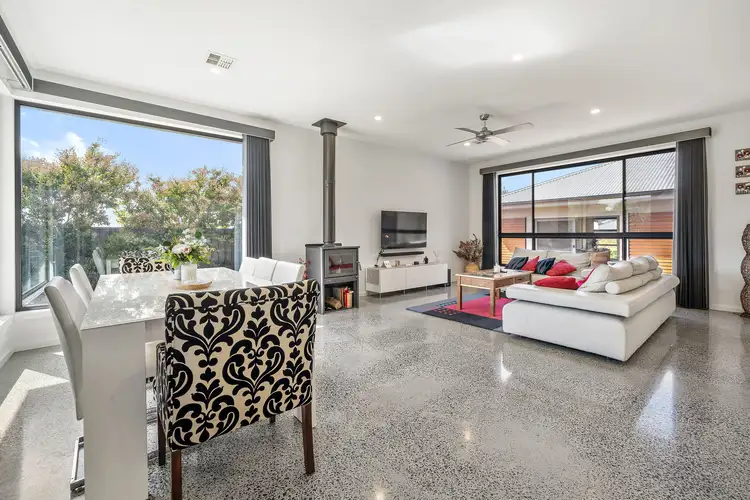 View more
View more
