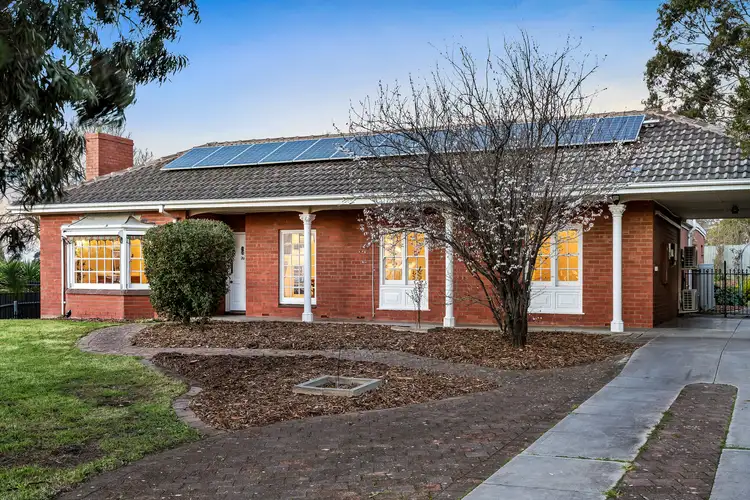Perched high on the quiet side of Bellevue Drive, this three-bedroom colonial home blends timeless charm with everyday practicality – delivering dual living zones, a lagoon-style pool, and breathtaking views from every angle.
Held tightly for over two decades, the position is as valuable as the home itself. Resting on the edge of Bellevue Heights with uninterrupted outlooks across the scenic parklands and walking trails of Flinders University, picture windows are perfectly placed to frame panoramas that stretch from the city skyline to the coastline beyond.
The footprint is as flexible as it is functional. With its own third bathroom, the second living zone can easily morph into a fourth bedroom or teen retreat – the kind of space that makes kids want to stick around long after school, especially when they can stroll directly to Flinders University from your front door.
Multiple split-system air conditioners and a wood-burning fireplace keep the interiors cosy all year round, while outside, summers are made for long afternoons by the glistening in-ground pool.
Immense potential to update and add value, with every room capturing a different perspective and serving as a daily reminder of just how special this location is – this is an address that captures the perfect blend of convenience, lifestyle, and natural beauty…
Even more to love:
• 1098 sqm of flat grounds with in-ground swimming pool
• Undercover carport & ample off-street parking
• Built-in robes to each bedroom, additional walk-in robe to primary suite
• Fully tiled ensuite to master & main bathroom
• Flexible 2nd living/4th bedroom or teen retreat with own bathroom
• S/S R/C air conditioning, solar panels & wood-burning fireplace
• Zoned for Bellevue Heights Primary & Blackwood High
• Convenient walking access to bus stop, Flinders train station, University, Hospital and Australian Science & Mathematics School
• Walking distance to Sturt Gorge
• Moments from Eden Hills train station, Wittunga Botanic Gardens & Blackwood Village
• Quick trip down the hill to Westfield Marion & the coastline
• Just 20-minutes from the CBD
This isn't just a home, but an indescribable feeling that you must experience first-hand!
Specifications:
CT / 5518/36
Council / Mitcham
Zoning / HN
Built /1965
Land / 1098m2 (approx)
Frontage / 24.38m
Council Rates / $2,142.05pa
Emergency Services Levy / $72.70pa
SA Water / $223.90pq
Estimated rental assessment / $730 - $790 per week / Written rental assessment can be provided upon request
Nearby Schools / Bellevue Heights P.S, Eden Hills P.S, Blackwood P.S, Marion P.S, Clovelly Park P.S, Blackwood H.S, Seaview H.S, Springbank Secondary College, Hamilton Secondary College
Disclaimer: All information provided has been obtained from sources we believe to be accurate, however, we cannot guarantee the information is accurate and we accept no liability for any errors or omissions (including but not limited to a property's land size, floor plans and size, building age and condition). Interested parties should make their own enquiries and obtain their own legal and financial advice. Should this property be scheduled for auction, the Vendor's Statement may be inspected at any Harris Real Estate office for 3 consecutive business days immediately preceding the auction and at the auction for 30 minutes before it starts. RLA | 333839








 View more
View more View more
View more View more
View more View more
View more
