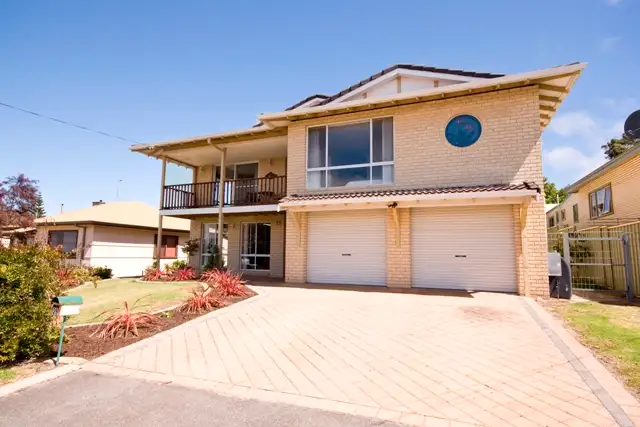Everyone likes to kick back and relax, but if you're going to do it, why not do it in superb style with this pearler of a property in its raised Mira Mar location. The beauty of the design is that you are spoilt for choice of places to do just that, with a plethora of divine laid back indoor and outdoor living spaces in which to bask in the sunlight and enjoy the great views over Oyster Harbour and the Porongurups.
The homes frontage is elegant without ego, presenting a welcoming environment with neat gardens of decorative grasses, shapely conifers and lush lawn.
Inside the home, the formal entry hall opens in a leading line directly up the carpet clad staircase to the finest in open plan areas. But before you ascend, you can dash to you left and enter the giant home office space, with big front windows and plenty of room for modern work spaces and storage.
Also on the lower level is a massive under stair storage closet to avoid wasted space, and access to the sizable double garage, workshop and storage room under the main room.
At the top of the stairs you happen upon a perfectly laid out area that gives you countless options for lazing and grazing. The central hub of the space is the informal lounge room, which acts as the connector to the other spaces.
One double sized archway leads around to the light filled formal lounge room, which features sliding doors out to the balcony entertainer's deck. The deck is worth its weight in gold, large enough to host a large family dinner or a gaggle of guests overlooking the water and beyond.
The master bedroom has its own private access to the deck, but can also be found down a private hallway leading from the living area. It's design has the capacity to house and king bed and lounge, with a stud wall behind the bedhead concealing the giant walk in robes and stunning ensuite with leadlight feature porthole.
The next archway curves around to the formal dining room, a super light space with massive windows, again making the most of the raised position and creating a great indoor option.
There's a doorway to the bedroom wing hallway, which introduces three minor double sized room with built in robes, a large laundry with linen closet, toilet and shelving, and the family bathroom with classy green tones surrounding the bath, glass shower and vanity.
Finally, you burst through into the spacious open plan kitchen and informal dining area, dazzling in white and neutral tones, with modern appliances and enough cupboard space to keep clutter out of sight and mind. The gas stove top is perfectly placed beside the wall mounted electric oven, and there's a modern dishwasher for avoiding any family fights over doing the dishes.
From there, you can exit out to the icing on the cake, a space that will induce envy from all of your guests, an epically sized gabled patio with adjoining barbecue area lean-to, all undercover, perfectly sheltered and awaiting that irresistible aroma of a snagger or two.
The entire back yard is set upon an impressive massive of sloping granite rock, with gives quirky nooks for vibrant plantings, and creates a natural stairwell down to the tiered lower level of the block.
In terms of easy care, but good looking layout, this unique addition is ideal and makes for an interesting focal point.
Feel the stress dissolving.
The property is currently leased till May 2015 at $440 per week.
What you should know:
- Bumper family home with space for all
- Multiple living areas indoors and out
- Timeless relaxed design
- Double garage and massive patio
- Views over Oyster Harbour and beyond








 View more
View more View more
View more View more
View more View more
View more
