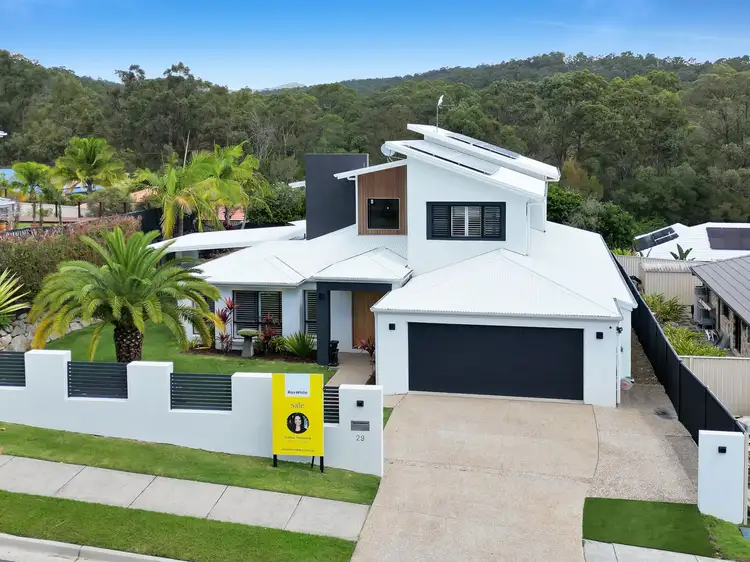Welcome to 29 Boogaerdt Rise, an exceptional property that stands out for its premium location and stunning design.
This two story residence boasts stylish interiors with an architecturally designed layout, to cater to a modern lifestyle. The impressive open plan living and dining areas are perfect for family gatherings and entertaining guests. The gourmet kitchen is equipped with a butlers pantry, quality appliances and ample bench space, making it a delight for the Masterchef of the home. With stunning decorative lighting, fully tiled bathrooms, high ceilings, and expansive glass windows, it's these features that create a contemporary and sophisticated ambiance throughout the home.
If you think the interior is jaw dropping, wait until you step outside. I assure you the outdoor spaces are equally impressive. A covered entertainment area and a sparkling pool with waterfall feature provide the perfect setting for outdoor entertaining and relaxation. There is also dedicated front and back grassed yards, perfect for the kids and pets to run around or for the parents to wind down and relax.
The oversized master bedroom feels like it's own private retreat, thoughtfully positioned for maximum privacy. It features a walk-in wardrobe with built in cabinetry and a luxurious ensuite bathroom with a freestanding bath, providing a spa-like experience right at home.
Property Specifications:
• Architecturally designed two story residence
• Highly desirable Bonogin Estate
• 5 large bedrooms consisting of a Master Suite, Guest Suite & 3 family bedrooms
• The master suite & 5th bedroom is located upstairs with the guest suite and 2 additional bedrooms located downstairs
• 3 Bathrooms (including 2 ensuites) all with modern finishes
• Living rooms are aplenty in this fantastic family home! Be greeted as you walk through the front entry with a large formal lounge room, followed by a separate media room to the back with feature ceiling and multi-coloured lights. Just as the saying goes - business at the front, party at the back.
• The gourmet kitchen is equipped with a butlers pantry, quality appliances, gas cooking, plumbed fridge space and stone bench tops, making it a delight for the Masterchef of the home
• Make your way upstairs via the stunning Tasmanian Oak staircase
• Separate Study / Office with a featured barn door and built in timber desks
• Ducted air conditioning with two separate units for both upstairs and downstairs
• High ceilings upstairs
• Lounge or dine beneath your expansive outdoor undercover entertaining area with built in kitchen complimented with a bar fridge and BBQ where you can wind down for the day in peace whilst surrounded by absolute beauty
• Large and very inviting in-ground pool with waterfall feature and poolside open air deck
• Beautifully landscaped low maintenance gardens
• Originally built in 2006 with a full renovation taking place in 2017 including the addition of the steel framed second level
• Large and modern internal laundry
• Solar system
• Security cameras and alarm system
• Generous 830m2 block
• The Aspect Park is only a few 100 meters away
With a beautiful friendly community around you, The Aspect Estate is where you can call home. Many families choose to live in 'The Aspect' due to the sense of space, privacy, and tranquility whilst being surrounded by the beautiful hinterland yet only minutes to the hustle and bustle, providing the best of both worlds.
29 Boogaerdt Rise, is more than just a house. The prime location, stunning design, versatile features, and modern conveniences make it an ideal home for anyone seeking luxury, comfort, and convenience. Don't miss the opportunity to make this exceptional property your own.
Disclaimer:
We have in preparing this information used our best endeavours to ensure that the information contained herein is true and accurate, but accept no responsibility and disclaim all liability in respect of any errors, omissions, inaccuracies or misstatements that may occur. Prospective purchasers should make their own enquiries to verify the information contained herein.








 View more
View more View more
View more View more
View more View more
View more
