Nestled only a short walk to the bustling Belconnen Town Centre lies the serene enclave of Florey, which is where you will find this wonderful opportunity. Offering a perfect blend of tranquility and accessibility it boasts a convenient proximity to schools, parks, amenities, and public transport. Within Florey itself, you will benefit from local shops including a grocer, medical center, and eateries. For outdoor enthusiasts, the idyllic shores of Lake Ginninderra are only a short drive, promising leisurely strolls, picnics, and a diverse culinary scene in the surrounding area.
Step inside the home to find the open plan design, ideal for modern living. The updated kitchen boasts electric cooking, a dishwasher, and an island bench, making it perfect for both everyday meals and entertaining guests. The three bedrooms are all complete with built-in robes and the additional multipurpose room offers endless possibilities, whether it be a home office, gym, or extra living area.
Step outside to a spacious pergola area, perfect for alfresco dining or simply relaxing in the beautiful leafy surroundings. The property boasts beautifully established gardens, meticulously maintained and irrigated for easy upkeep.
Stay comfortable year-round with ducted heating and cooling throughout the home. Additional features include a dedicated laundry room and linen storage for added convenience and a detached double garage. The electric hot water system was replaced just four years ago, ensuring efficient and reliable hot water supply.
This is a rare opportunity to own a home in this highly sought-after location, offering both comfort and convenience in equal measure.
PLEASE NOTE THIS PROPERTY WILL GO TO AUCTION THURSDAY, 2ND MAY - 14 WALES STREET, BELCONNEN AT 5:00PM
Features:
Open plan design
Updated kitchen with electric cooking, dishwasher and island bench
3 bedrooms with built in robes
Multipurpose room with endless possibilities
Ducted reverse cycle heating and cooling
Laundry room
Linen storage
Electric hot water system replaced 4 years ago
Spacious pergola
Beautifully established gardens
Irrigated front garden
Detached double garage
Stats:
Build: 1986
Block: 680sqm
Living: 116sqm
Garage: 43sqm
EER: 1.5
UV: $524,000
Rates: $3,033 pa
Land Tax: $5,100 pa
Disclaimer: All information regarding this property is from sources we believe to be accurate, however we cannot guarantee its accuracy. Interested persons should make and rely on their own enquiries in relation to inclusions, figures, measurements, dimensions, layout, furniture and descriptions.
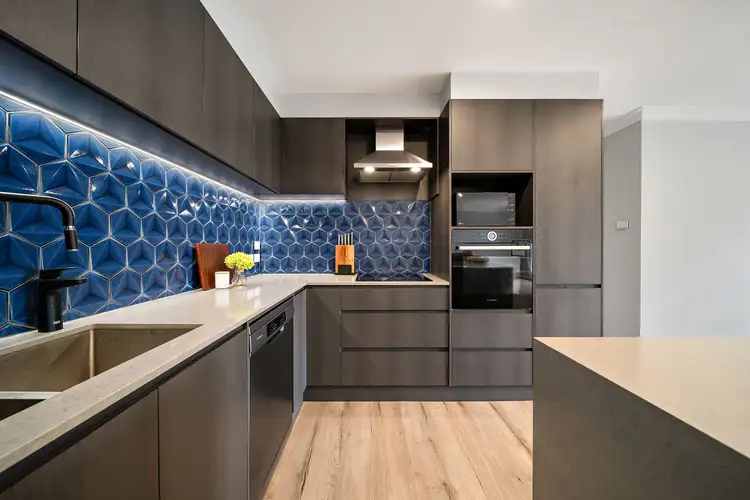
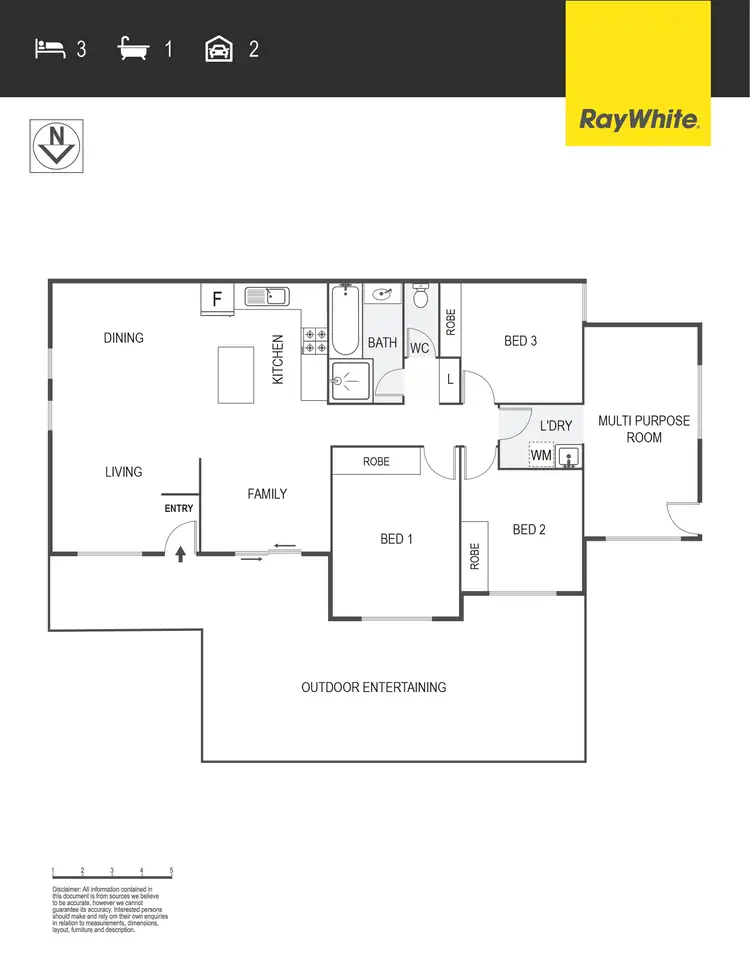
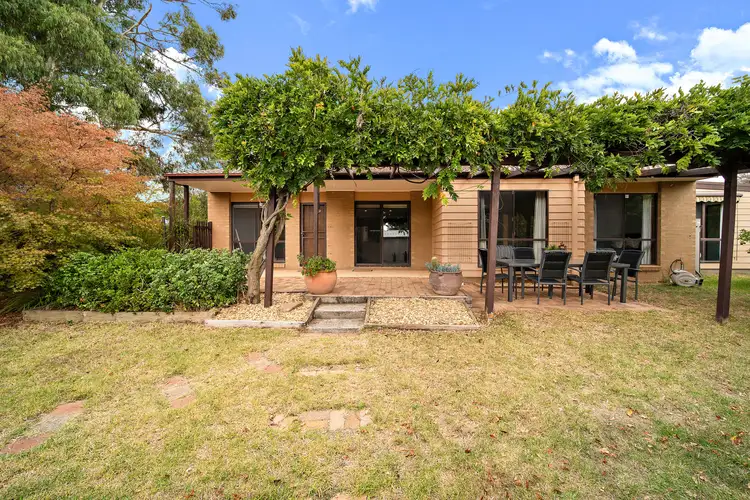
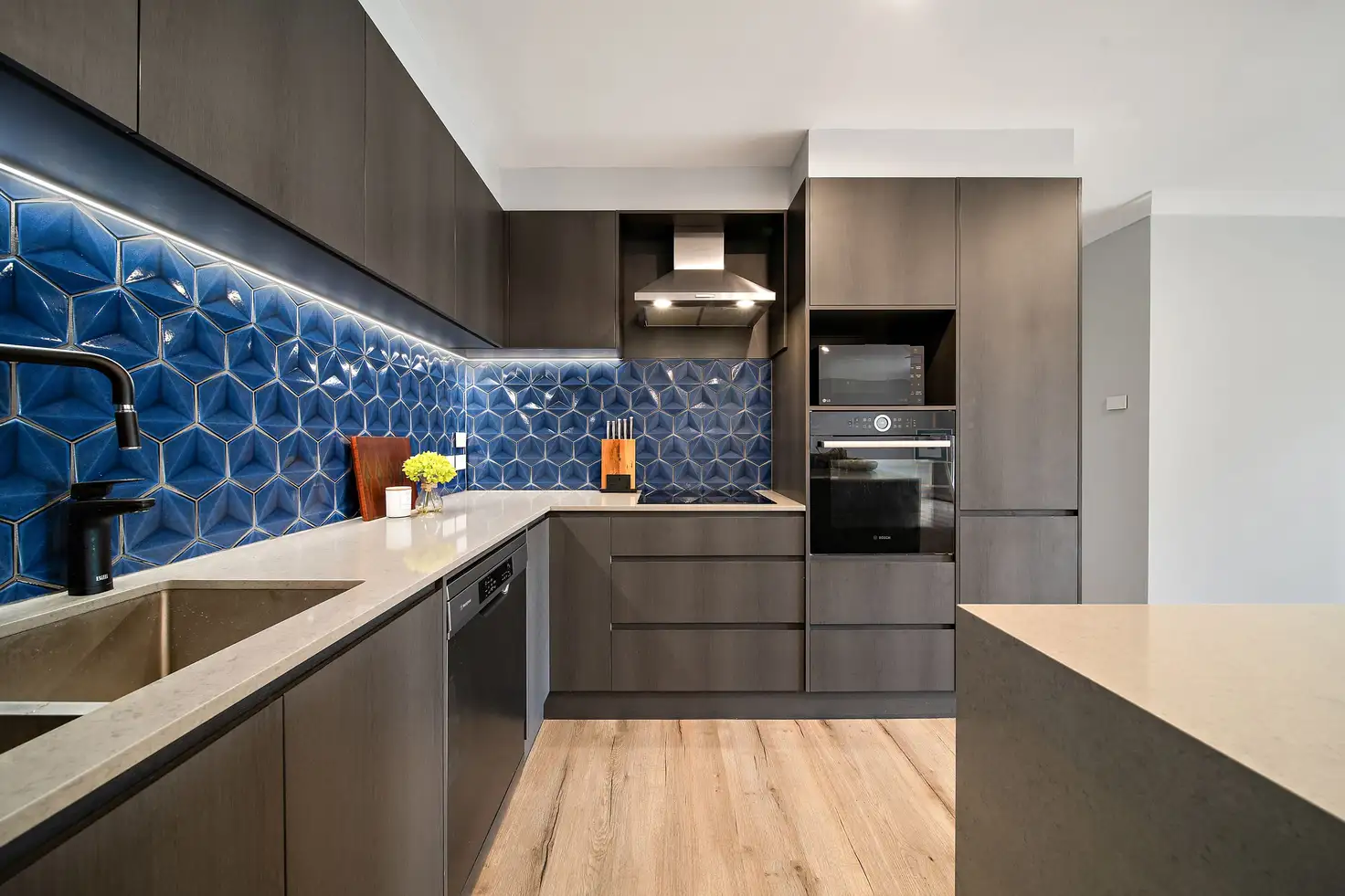



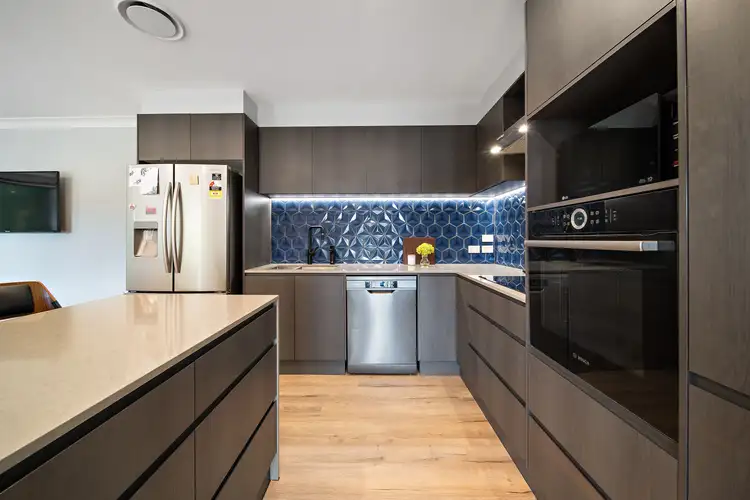
 View more
View more View more
View more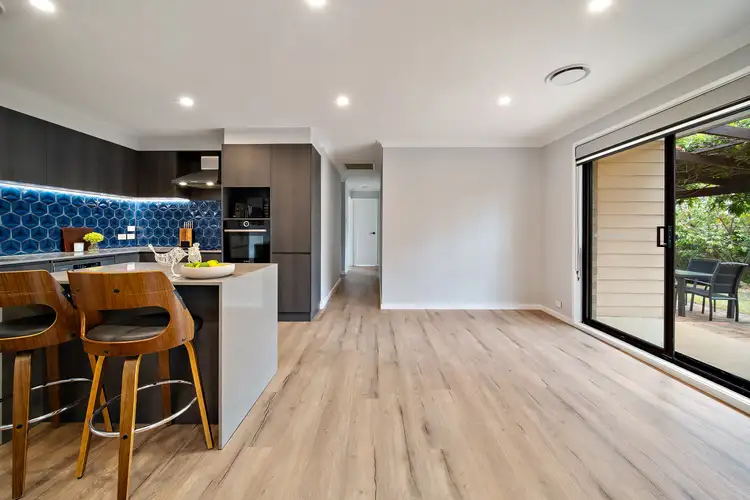 View more
View more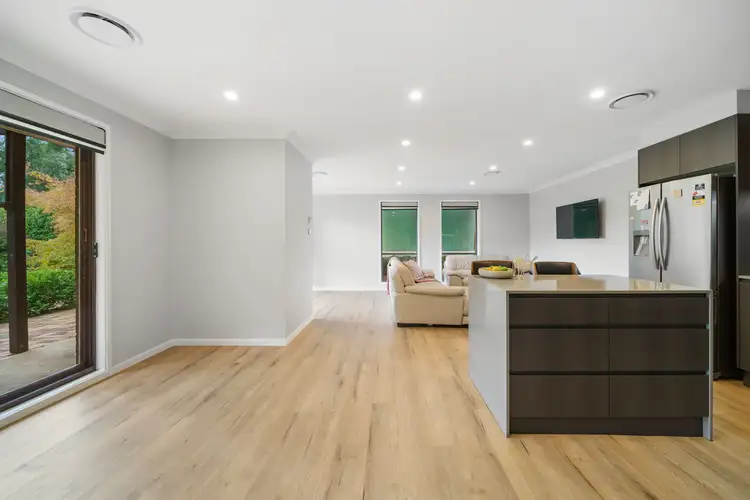 View more
View more
