“Charming Federation Style Home”
Set behind a small white picket fence, this spacious Scott Park home built in 2011 is ready for new owners.
As you enter the home through the French doors, you immediately notice the high ceilings and stunning jarrah flooring. Both features extend throughout the home with only the bedrooms and the bathrooms having alternative flooring.
A wide entrance leads to the formal living space which has a beautiful mantlepiece with a gas fire. This living area looks out to the rear al fresco space and is adjacent to the kitchen and a formal dining area.
The kitchen is in the centre of the home and is well appointed with stone bench tops, a 900mm wide gas cook top and an electric under bench oven plus a stainless steel dishwasher. The fridge recess is 1.1m wide and plumbing is in place should you have a large fridge with an ice dispenser.
The formal dining area comfortably fits a six seat table with ample room to move - an eight seat would also be suitable and the current owners have even had ten people seated in the formal dining.
As you move further into the home and through another set of French doors, you come to the theatre room. There is a large television recess allowing good viewing from all parts of the room.
Adjacent to the kitchen there is a door which leads to a third living space - an activity room. This is currently set up as a music room but could be an ideal space for children to enjoy some adult free time. This area also leads to the three minor bedrooms, 2nd bathroom and the laundry.
Each of the three minor bedrooms would qualify as a master bedroom with today's building standards - all have walk in robes and can comfortably accommodate queen sized beds. Without children at home, the current owners have set these up as a guest room and two home offices.
The second bathroom features a small spa bath, a separate shower and a generous sized vanity. There is plenty of storage in the laundry with a wall of cupboards plus under bench cupboards and overhead cupboards. A sliding door to the outside gives easy access to the rear garden and washing line.
Returning to the front of the home, the large master bedroom is tucked away off the main entrance and features plantation shutters, a split system air conditioner and high ceilings.
The en suite includes a large shower, double vanity basins and a separate toilet. Access to the spacious walk in robe is via the en suite.
Also adjacent to the entrance is the front study - also with plantation shutters. There is also the personal access door to the double garage.
The whole home is serviced by a ducted vacuum system and cooled by a ducted evaporative air conditioner - each bedroom also has stylish ceiling fans.
An additional feature (easy to overlook) is the extra storage space in the attic. This is accessible via a pull down ladder and offers another room sized storage area whilst also giving easy access to the roof void.
Outside, the al fresco area is large enough to facilitate a 12 seat outdoor table and a large built in bar be que allows the family chef to cater for everyone.
The hot water system is powered by solar panels with a gas instantaneous back up - so you always have hot water at minimal cost. The solar inverter also helps to keep power bills down and whilst there are 6 solar panels, there is plenty of roof space for more.
The 585sqm block is well used with landscaped gardens offering a mix of lawn area and garden beds. A rare feature for this area is the 6m x 4m workshop. This is ideal for the home handyman with a concrete floor, power and built in bench tops.
The property is perfectly situated - within a 5 minute stroll to local parks and playgrounds, less than 10 minute walk to the huge river reserve separating Guildford and South Guildford and less than a 25 minute walk to your choice of 4 pubs and multiple restaurants in Guildford. The local shopping centre is also just 5 minutes away with an IGA, doctor's surgery, pharmacy, restaurants and a cafe.
This much loved family home is reluctantly offered for sale and the new owners can be confident that they will be moving to a safe area with lots of amenities.
Inspection is by appointment please contact David Mattock on 0414 477674.

Air Conditioning

Broadband
Broadband, Dining, Entrance Hall, Family, Gas Connected, Insulation, Kitchen, Lounge, Laundry

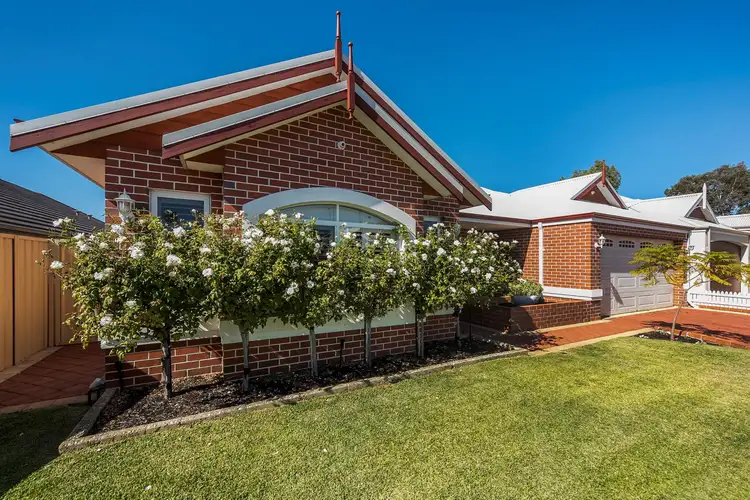
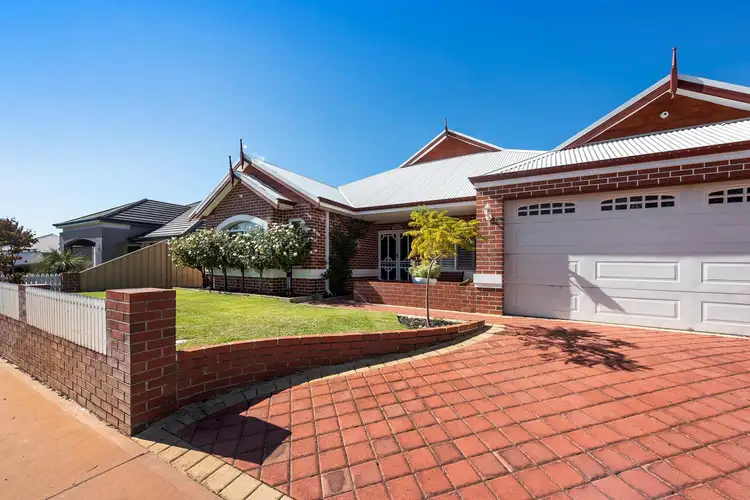
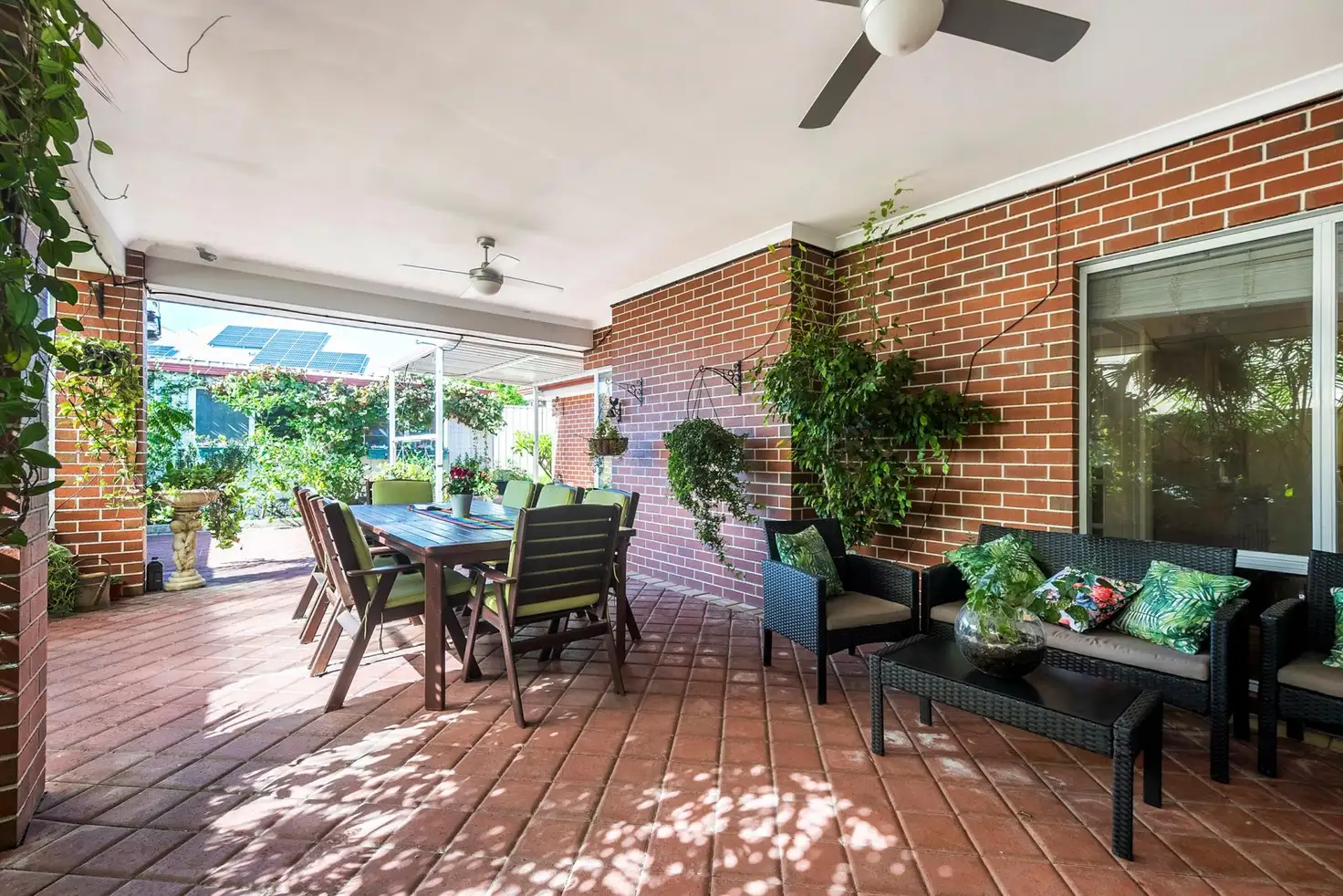



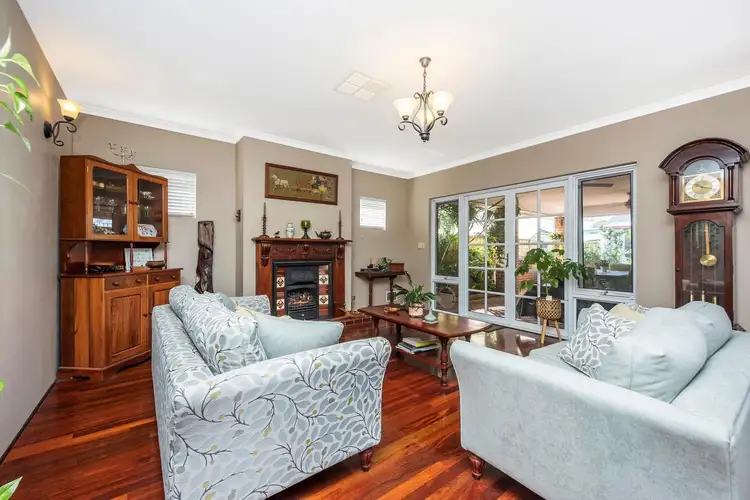
 View more
View more View more
View more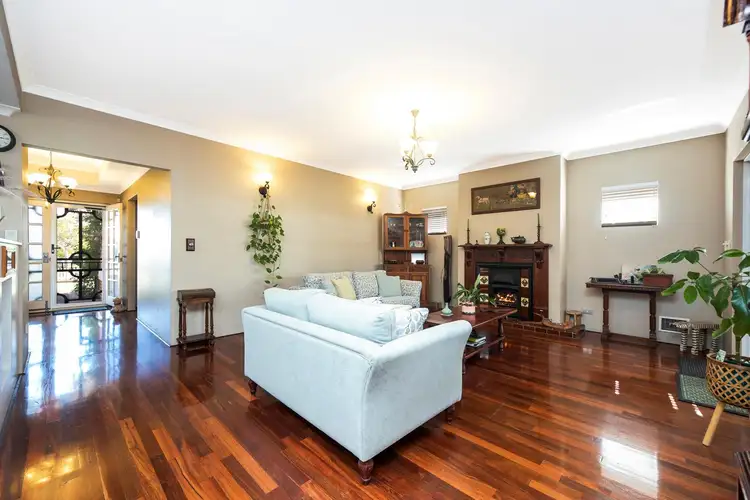 View more
View more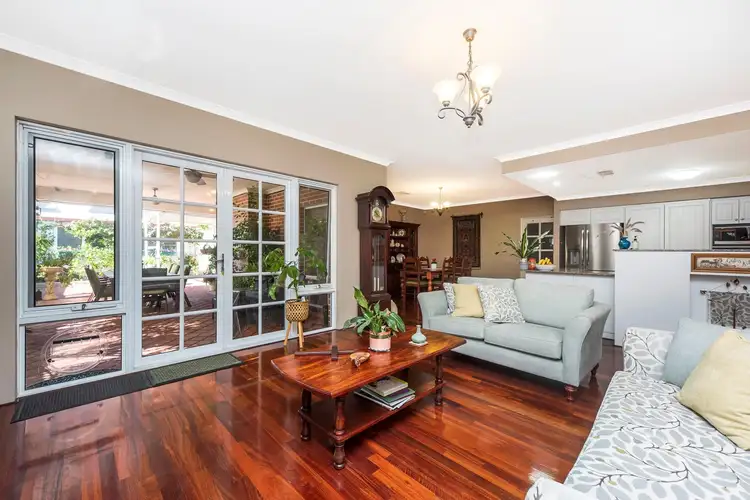 View more
View more
