With a commanding street presence, landscaped gardens, and an expansive driveway, this beautifully finished multi-level home immediately impresses with its sense of space and design. Every detail has been thoughtfully crafted, offering the perfect balance of modern comfort and family functionality in the highly sought-after Jackson View Estate.
Step through the front door and be welcomed by a light-filled entryway framed by tall windows that guide you through the home. To the left, the generously sized private master suite features a custom-fitted walk-in robe, and a stunning ensuite boasting a dual sink vanity, a large glass shower, toilet and silver finishes that exude contemporary style.
Down the hallway, discover a well-placed powder room, followed by three additional (and generously sized) bedrooms; each with mirrored built-in robes and access to the elegant main bathroom, complete with a freestanding soaking tub beneath a bright window, a glass shower, and a sleek vanity.
At the heart of the home, the open plan living, dining, and kitchen area creates the ideal space for gatherings. With high ceilings, hardwood flooring, and walls of windows that flood the space with natural light, it’s a place that feels both warm and spacious. The kitchen is a standout, featuring white lower cabinetry contrasted with grey uppers, a 6-burner stainless-steel stove with oven and rangehood, dishwasher, dual-basin and a large island breakfast bar with 20mm stone benchtops that easily seats six. A walk-in pantry with practical space for storing appliances while keeping the kitchen clutter-free.
Off the main living area, a versatile fifth room framed by a full wall of windows capturing stunning neighbourhood views is currently perfect as a rumpus, though could easily be utilized as a home office, guest suite, or playroom, adapting effortlessly to your family’s needs.
The lower level offers impressive functionality, with a spacious two-car garage, under-stair storage, a dedicated laundry room with washer/dryer setup, and a third bathroom with shower; ideal for washing up after outdoor adventures. You’ll also find extensive underfloor storage, perfect for dreaming up a workshop, gym, or future home theatre.
Step outside to the expansive, fully enclosed alfresco zone, complete with café blinds, a seating area, and TV setup which creates a true year-round entertaining haven. The 861m2 allotment is private, beautifully maintained, and offers ample space for kids, pets, or gardening, complete with a stone-slab patio and built-in clothesline.
Additional extras include a water tank, instantaneous hot water and zoned refrigerated heating and cooling.
Set within the highly desirable Jackson View Estate, residents enjoy exclusive access to the community’s country club featuring a heated pool, spa, gym, BBQ area, and recreation lounge. The home is also just moments from schools, shops, parks, and public transport, including Drouin Primary School (1.1km), the town centre (1.6km), and the art-inspired McNeilly Park designed by Florence Jacquet.
Beautifully designed and superbly positioned, 29 Bunyip Drive offers modern living with timeless comfort; a place where style, space, and community truly come together.
For more information, please do not hesitate to contact Terri 0400 573 483 | Tahnee 0410 029 953 or we look forward to seeing you at our next open for inspection.
Property Code: 690
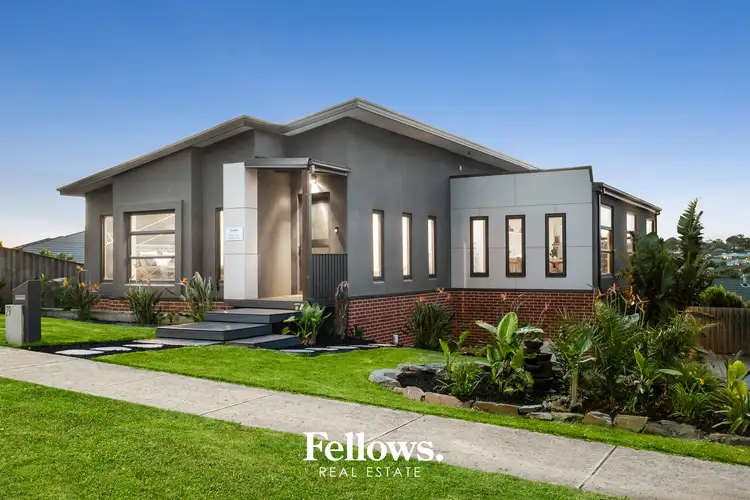
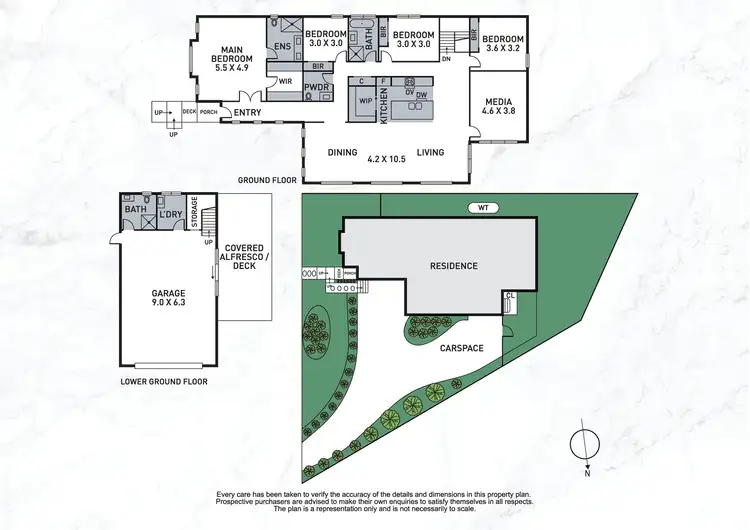
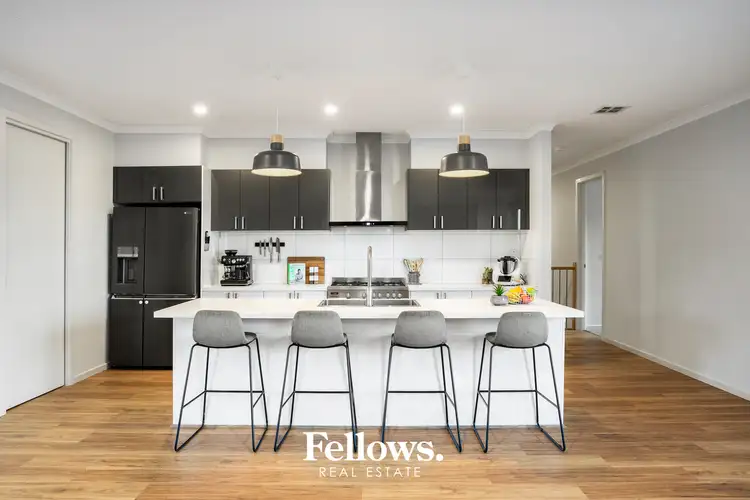
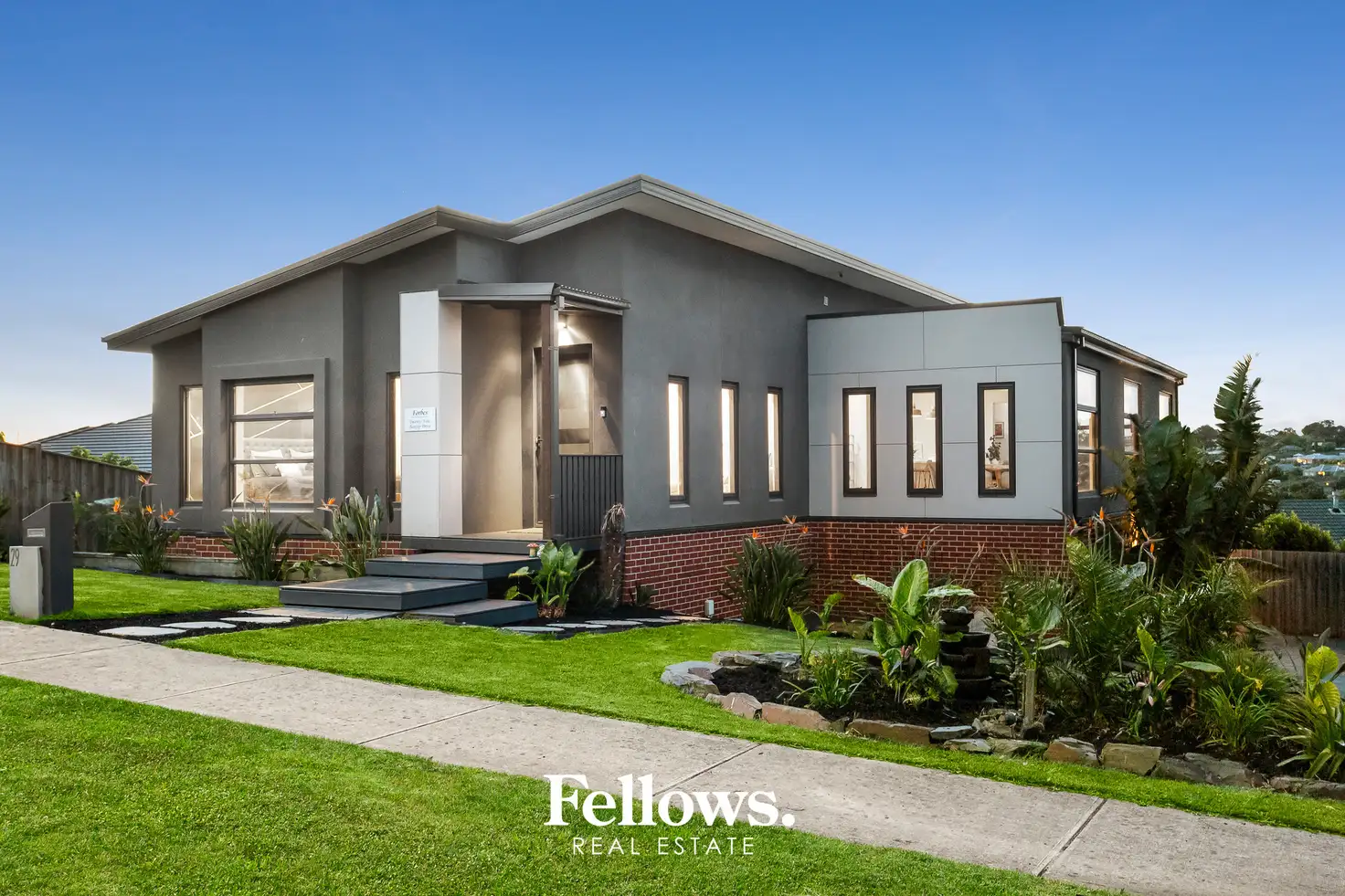


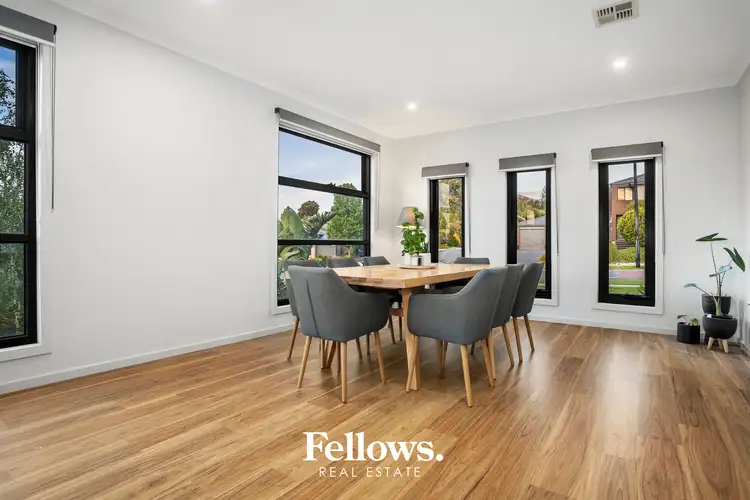
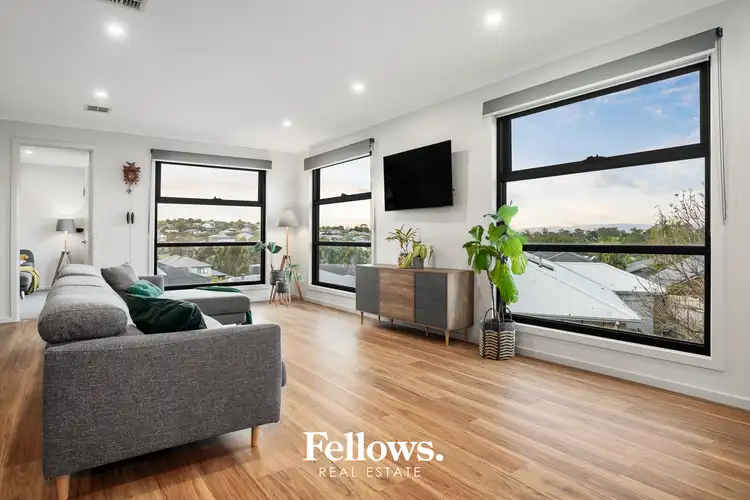
 View more
View more View more
View more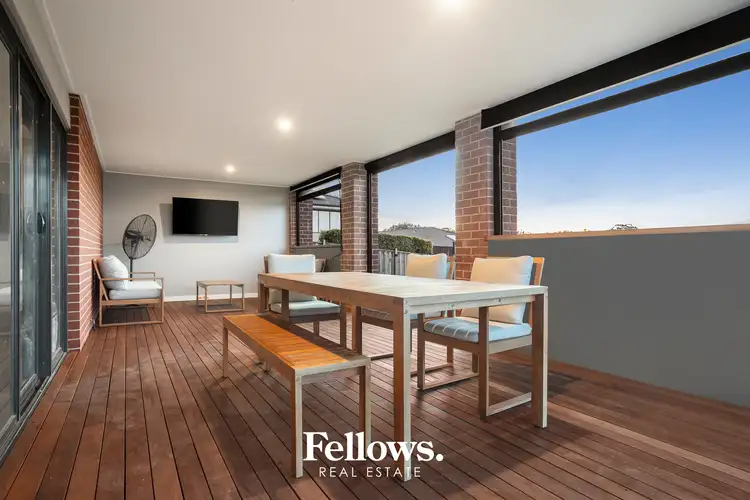 View more
View more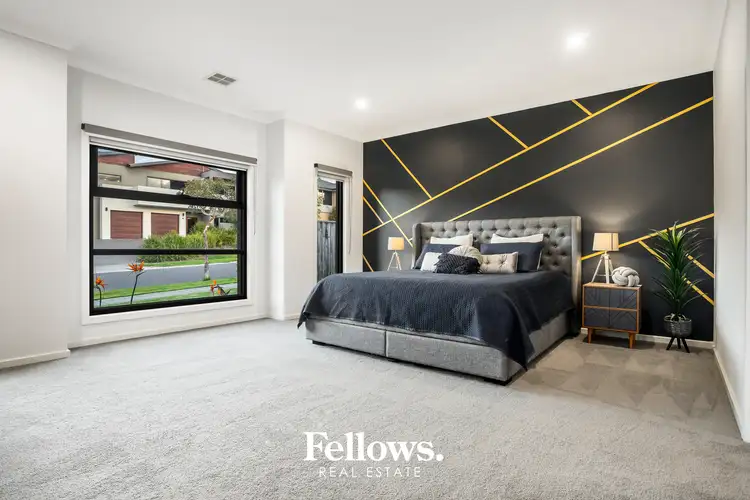 View more
View more
