A masterclass in modern elegance, this sophisticated family sanctuary charms and captivates with its distinguished interiors and spectacular views, residing within one of Glen Waverley's most exclusive pockets.
Nestled on over a quarter of an acre (1,059sqm approx.), the property is perched on the higher side of the street, revealing a pristine period-style facade and sweeping full-width balcony that gazes out to the Dandenong Ranges.
Renovated and reconfigured to reflect contemporary trends while retaining original character, the opulent interiors are presented with meticulous attention to detail, showcasing refined hardwood floors, elevated 2.9m ceilings and on-trend arches throughout.
The formal living/dining room is enhanced by tasteful timber beams and attractive lattice windows which wouldn't be out of place in a classic English farmhouse, adding a touch of warmth and grandeur to this harmonious entertainers' space.
Positioned close by, the relaxed family zone is air conditioned to optimise comfort levels, complementing the huge downstairs living room which includes timeless timber accents, an exclusive front entrance and a unique medieval-inspired bar.
Taking centre stage with its ergonomic design, high-end materials and premium appliances, the streamlined stone kitchen is both stylish and practical, incorporating dual Miele ovens, a matching dishwasher and 900mm Electrolux gas cooktop.
The luxurious master suite is a recent addition to the home, creating a restful space that instantly soothes the soul, featuring a custom walk-through robe that leads to an indulgent rainfall ensuite with a deep freestanding bath.
Completing the picture with grace and ease, the three remaining bedrooms benefit from a selection of built-in and walk-in robes, with each featuring a renovated ensuite to ensure privacy for children, teenagers and guests.
Stepping outside, the wow factor continues with the immaculate split-level backyard, which includes flourishing bamboo trees that frame the sun-kissed patio and decorative fishpond.
Notable finishing touches include ducted heating and multiple split-system air conditioners, solar panels to aid with energy efficiency, a double garage with a large storage room, an upstairs powder room and downstairs bathroom, stone benchtops and full-height tiles throughout.
Great for a young family, the property is located within a short walk of Mount View Primary School and Jells Park, while Brentwood Secondary College, Wesley College and Caulfield Grammar can be reached within minutes.
It's also close to Glen Waverley's shops, cosmopolitan restaurants and entertainment facilities, plus there's access to local golf courses, picturesque wetlands, the Eastlink and Monash Freeway.
With nothing left to do but move in, unwind and marvel at the magnificent views, this sublime family residence offers space to grow and make memories in a prestige setting. Secure your viewing today.
Property highlights
• Multiple living zones to accommodate both formal and casual occasions
• Four large bedrooms with ample storage and renovated ensuites to each
• Sleek stone kitchen includes premium appliances, double matte black sink
• Upstairs powder room and modern laundry, downstairs bathroom and bar
• Storage room and closet, double garage, driveway parking, heating/cooling
• Landscaped backyard with patio and pond, solar, full-width front balcony
• LED and chandelier lighting, timber floors, marble-effect tiles, screen doors
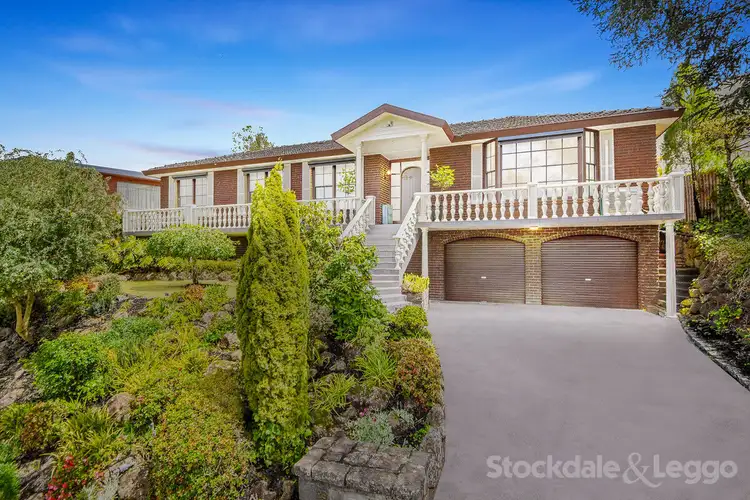
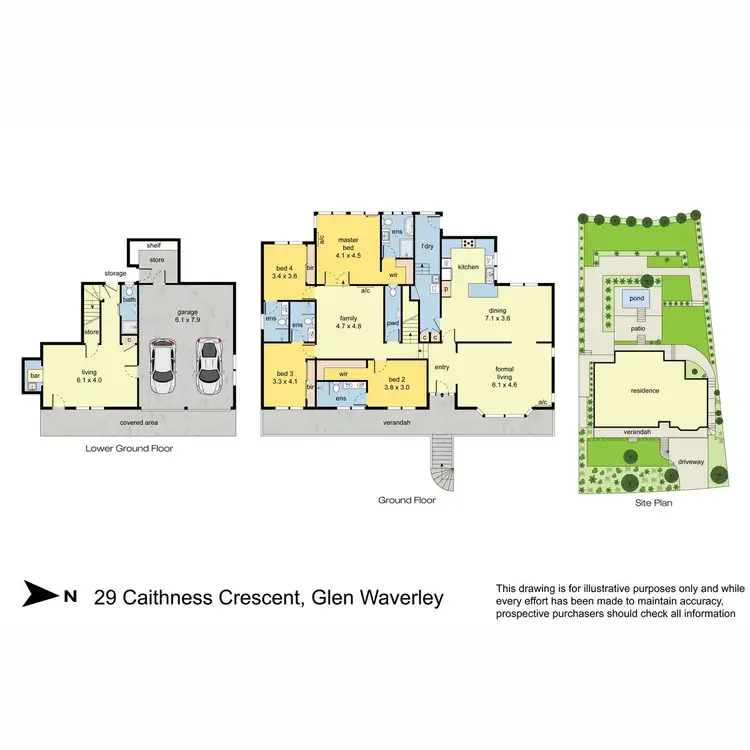
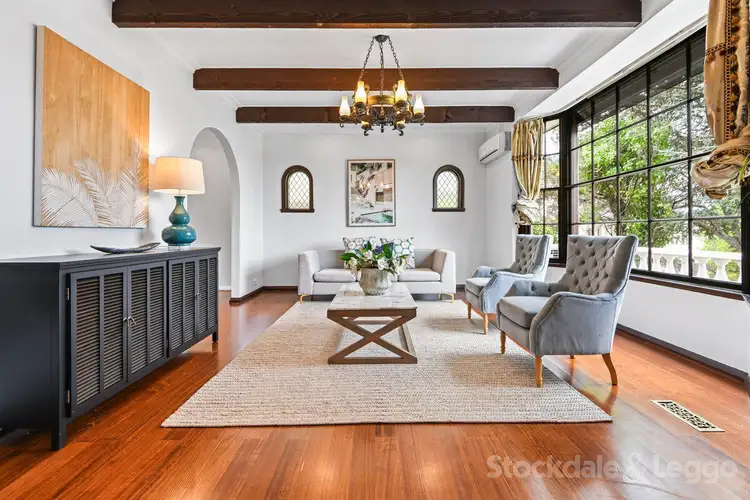
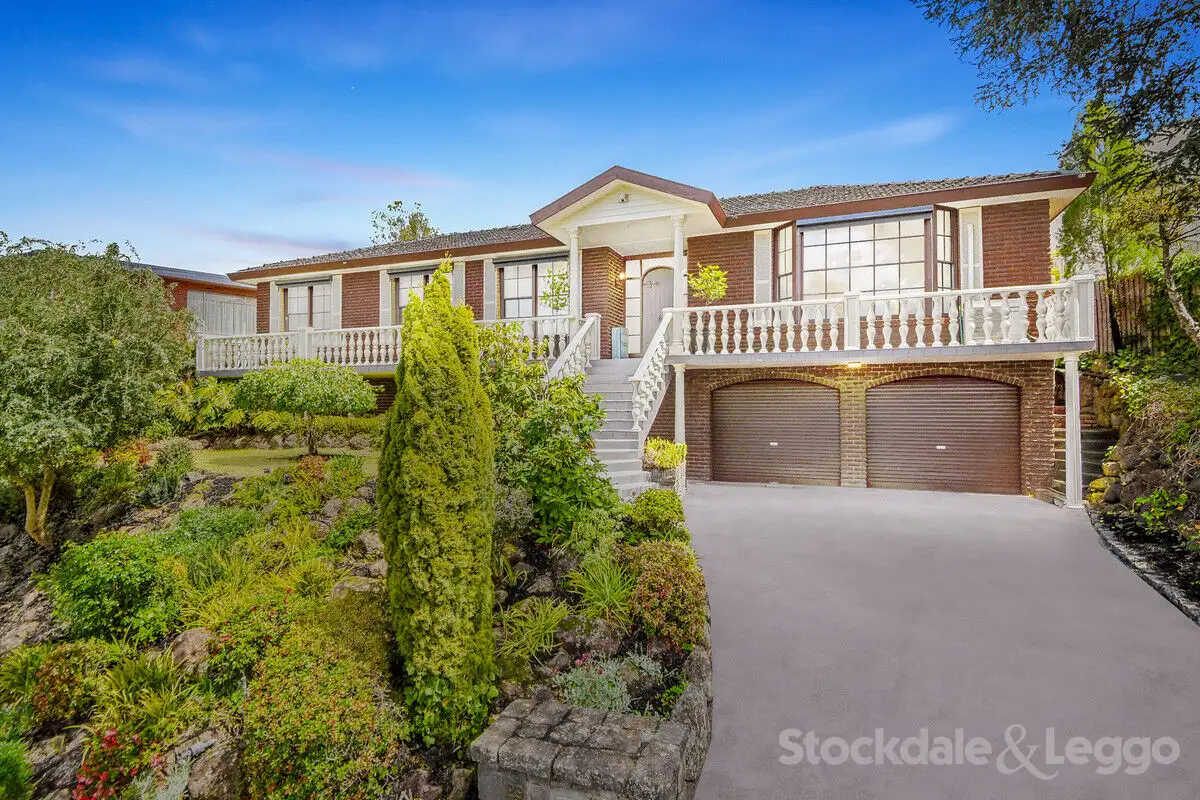


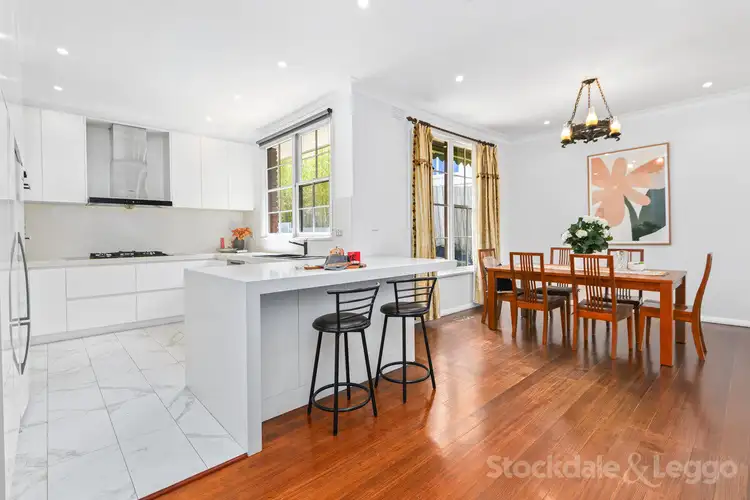
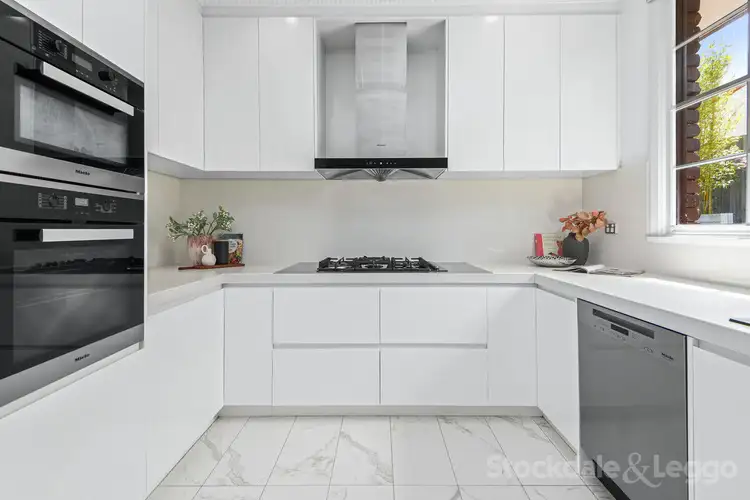
 View more
View more View more
View more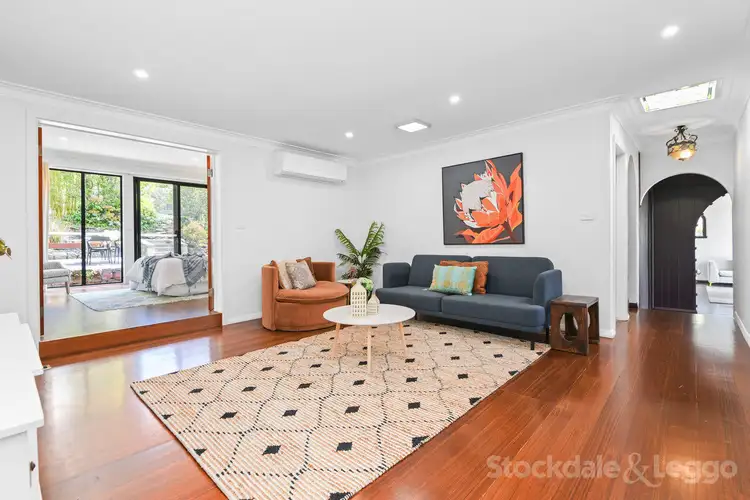 View more
View more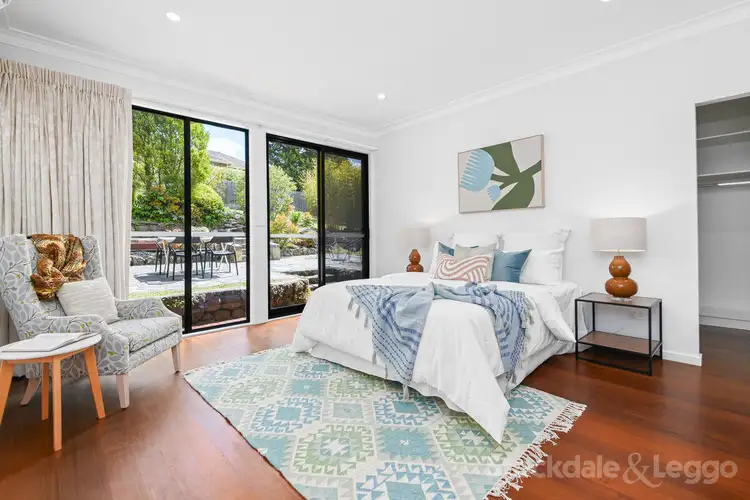 View more
View more
