$605,000
4 Bed • 2 Bath • 2 Car • 701m²
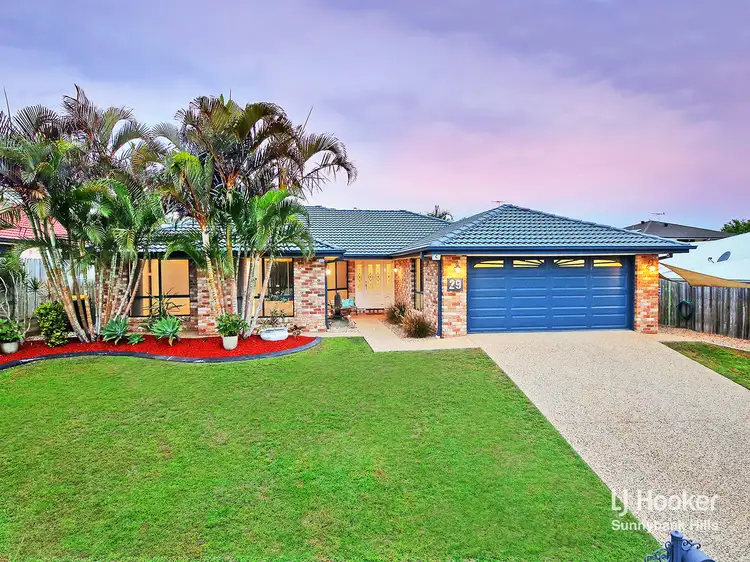
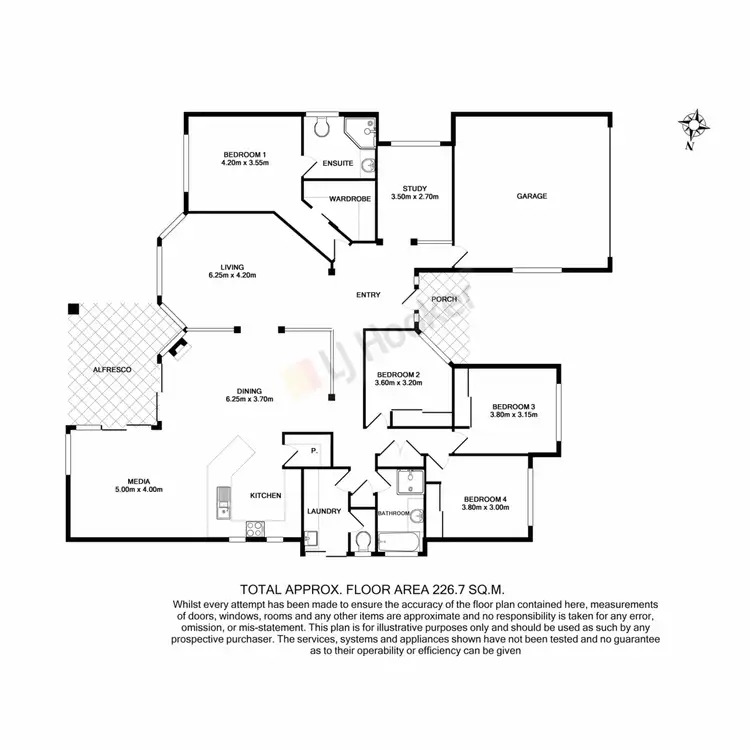
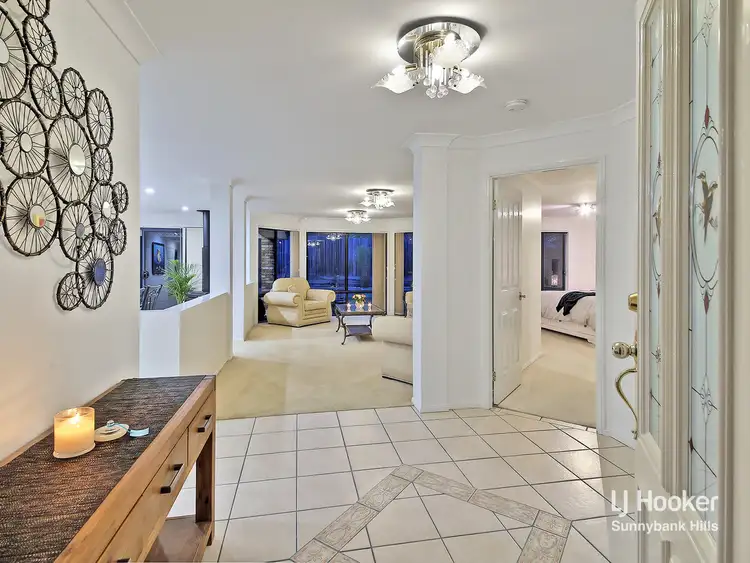
+24
Sold
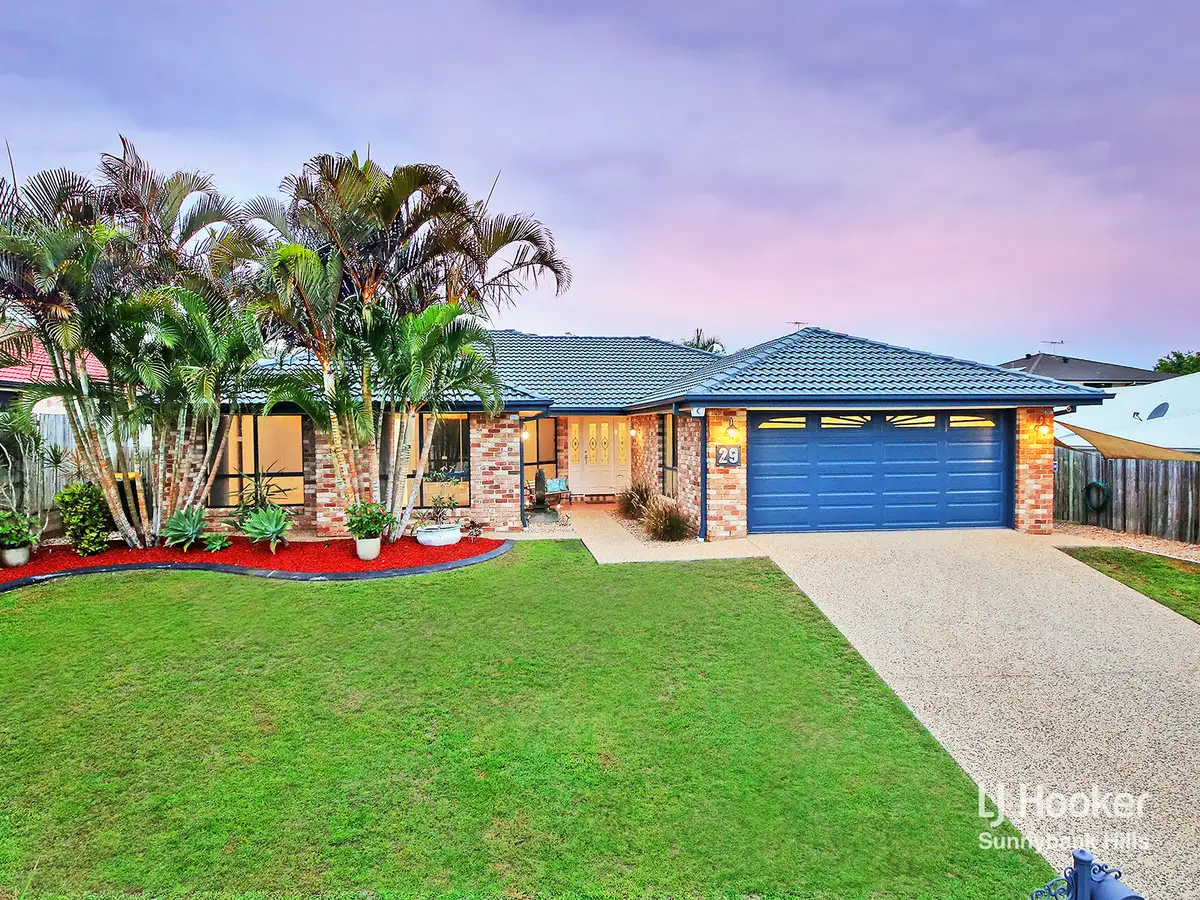


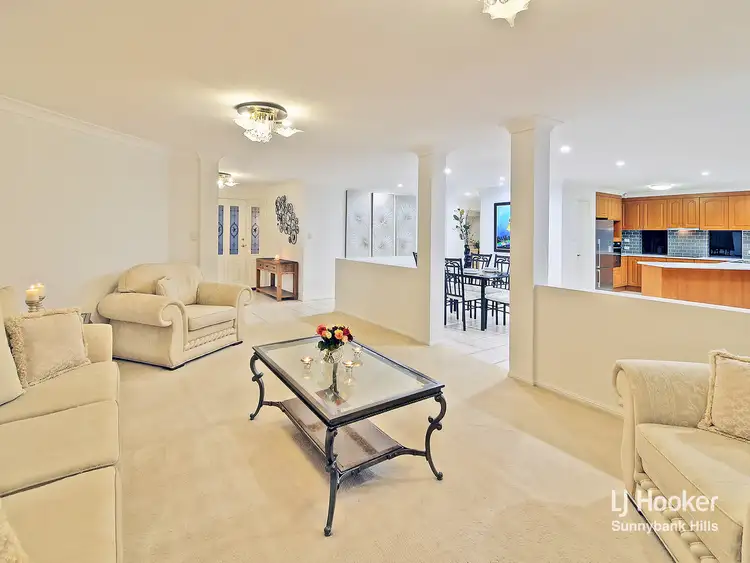
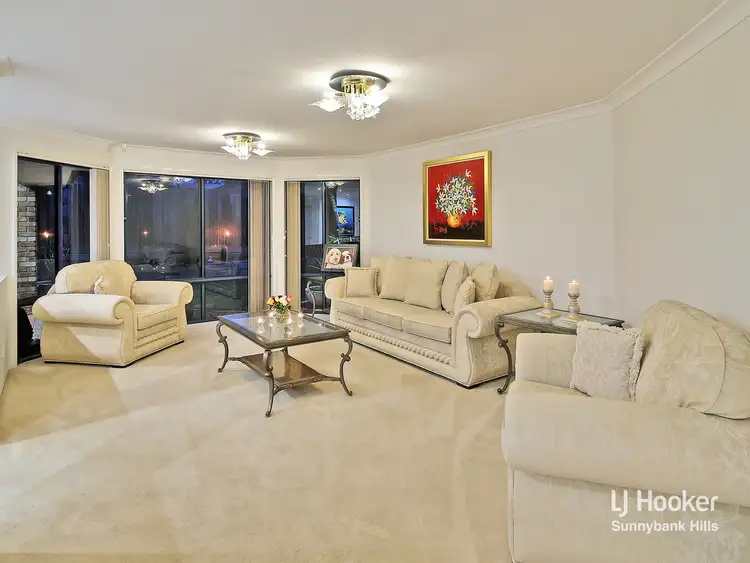
+22
Sold
29 Caley Crescent, Drewvale QLD 4116
Copy address
$605,000
- 4Bed
- 2Bath
- 2 Car
- 701m²
House Sold on Tue 4 Jun, 2019
What's around Caley Crescent
House description
“SOLD BY DAVID ROSS”
Property features
Land details
Area: 701m²
Interactive media & resources
What's around Caley Crescent
 View more
View more View more
View more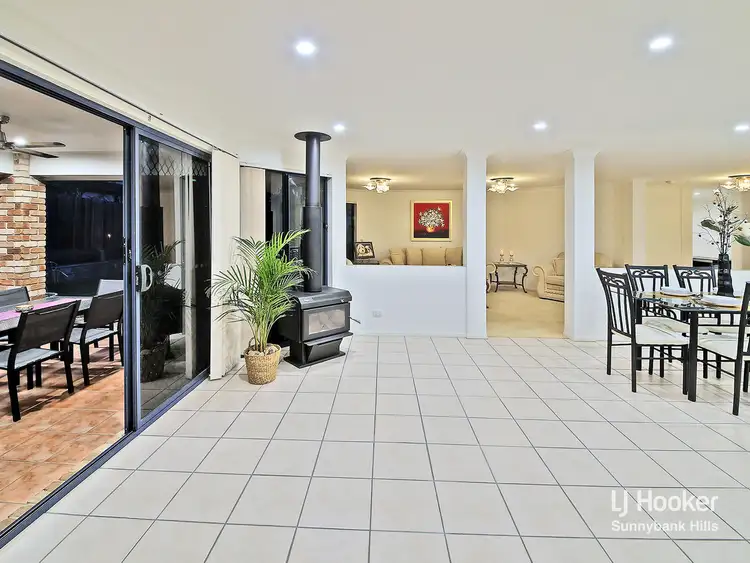 View more
View more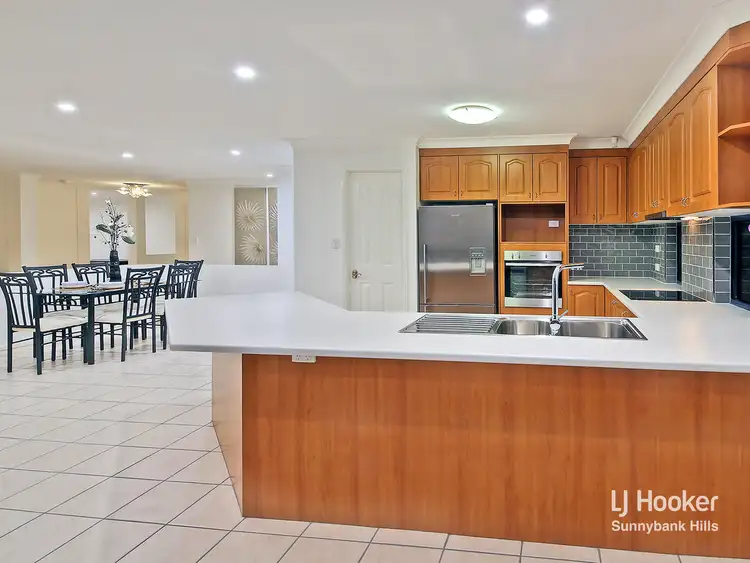 View more
View moreContact the real estate agent
Nearby schools in and around Drewvale, QLD
Top reviews by locals of Drewvale, QLD 4116
Discover what it's like to live in Drewvale before you inspect or move.
Discussions in Drewvale, QLD
Wondering what the latest hot topics are in Drewvale, Queensland?
Similar Houses for sale in Drewvale, QLD 4116
Properties for sale in nearby suburbs
Report Listing

