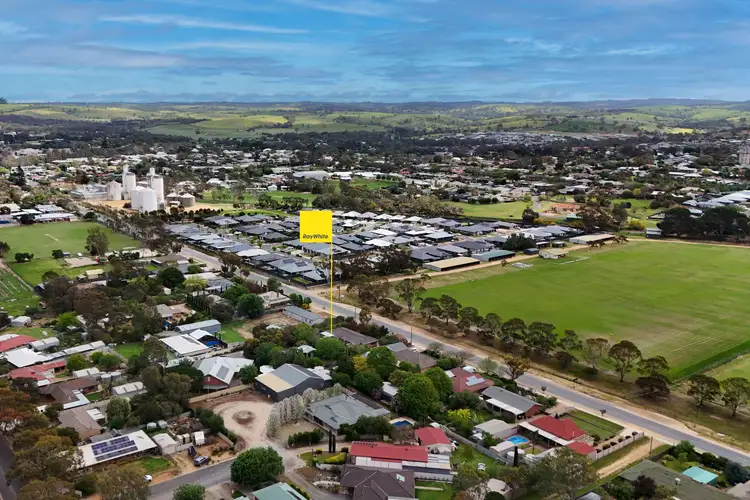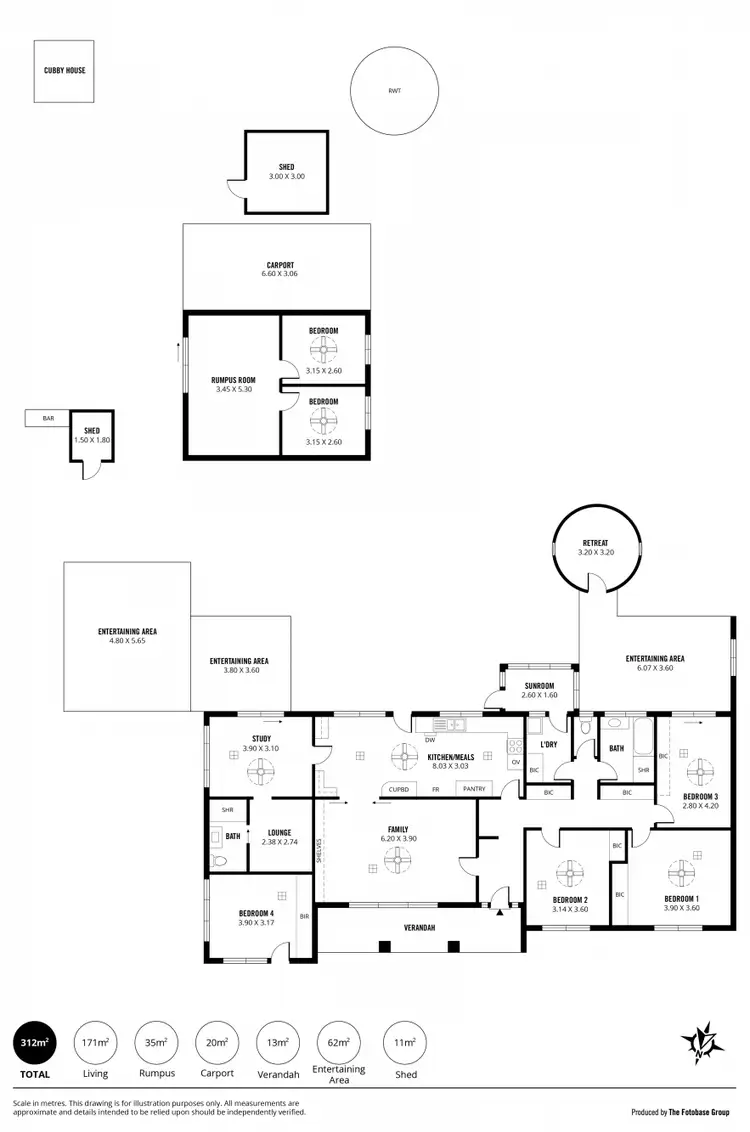Ray White Strathalbyn is proud to present this inviting 4-bedroom, 2 bathroom double brick family home, nestled on a generous 1,806sqm allotment facing the Strathalbyn Polo Grounds.
Surrounded by established gardens, mature trees, and an array of fruit trees, this residence strikes a perfect balance between space, privacy and character, all within minutes of township conveniences.
Step inside and enjoy the warmth of well-proportioned living areas, where comfort is prioritised with a ducted air system offering climate control throughout. A generous formal lounge flows into an open plan kitchen, meals and family zone, suited to both day to day living and entertaining. The kitchen is well equipped with quality appliances, ample bench space and storage, making meal preparation a pleasure.
Accommodation includes four comfortable bedrooms. The main bedroom is complemented by a private ensuite, while the remaining three bedrooms share the well-appointed main bathroom. A functional laundry adds further convenience to the home's layout.
Step outdoors and you'll find the lifestyle appeal continues. The expansive 1,806sqm block is beautifully landscaped, providing tranquil garden scene, established trees, lawn areas and room for recreation or further enhancement. A carport offers secure parking for two vehicles, and the grounds are fully fenced for privacy and safety.
Located in the heart of Strathalbyn, you're minutes from shops, cafés, schools, parklands, public transport and other amenities. This home combines generous land, comfortable interior living and a desirable address. An opportunity not to be missed.
Internal features
• 4 Bedrooms, 2 Bathrooms
• Main Bedroom With Private Ensuite
• Formal Lounge Room With Double-glazed Windows
• Spacious Open Plan Kitchen, Meals & Family Area
• Miele Dishwasher
• Ample Bench Space & Storage
• Built-in Bookcase
• Ducted Reverse-cycle Air Conditioning
• NBN Connected
• Functional Laundry
• Solid Double Brick Construction (Built in 1972)
External features
• Large 1,806 m² Allotment
• Prime Location Facing the Strathalbyn Polo Grounds
• Established Gardens With Mature Trees & Rose Gardens
• Array of Fruit Trees & Veggie Patches
• Expansive Lawn Areas
• All-weather Pergola, Ideal for Entertaining
• 6.6m x 5.5m Powered Shed With Concrete Floor
• Adjoining 6.6m x 3.6m Carport (Space for caravan/boat/extra vehicles)
• Fully Fenced Rear Yard (Child & Pet Friendly)
• Side Access to Sheds for Additional Parking
• Large Chicken Yard
Nearby Features
• Across the road from the Strathalbyn Polo Grounds
• 1-minute to Eastern Fleurieu School (R-6 & 7-12 campuses)
• 3-minute to Edge Early Learning Strathalbyn
• 3-minute drive to Strathalbyn Football & Netball Club
• 3-minute drive to Strathalbyn Swimming Pool
• 4-minute drive to the historic High Street
• 4-minute drive to Woolworths
• Under 10 minutes to Lake Breeze & Langhorne Creek wineries
• Around 20 minutes to Murray Bridge and 45 minutes to Adelaide CBD
All information provided has been obtained from sources we believe to be accurate; however, we cannot guarantee the information is accurate, and we accept no liability for any errors or omissions (including but not limited to a property's land size, floor plans, and size, building age and condition). Interested parties should make their own inquiries and obtain their own legal advice.








 View more
View more View more
View more View more
View more View more
View more
