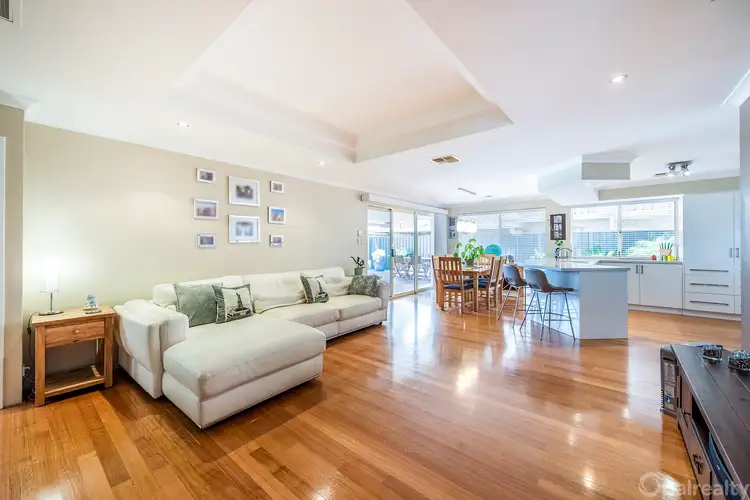Price Undisclosed
4 Bed • 2 Bath • 2 Car • 814m²



+25
Sold





+23
Sold
29 Camargue Green, Secret Harbour WA 6173
Copy address
Price Undisclosed
- 4Bed
- 2Bath
- 2 Car
- 814m²
House Sold on Tue 10 Oct, 2023
What's around Camargue Green
House description
“Golf course family home, pool & workshop”
Property features
Other features
PoolBuilding details
Area: 193m²
Land details
Area: 814m²
Interactive media & resources
What's around Camargue Green
 View more
View more View more
View more View more
View more View more
View moreContact the real estate agent

Melissa Foggin
Opal Realty
0Not yet rated
Send an enquiry
This property has been sold
But you can still contact the agent29 Camargue Green, Secret Harbour WA 6173
Nearby schools in and around Secret Harbour, WA
Top reviews by locals of Secret Harbour, WA 6173
Discover what it's like to live in Secret Harbour before you inspect or move.
Discussions in Secret Harbour, WA
Wondering what the latest hot topics are in Secret Harbour, Western Australia?
Similar Houses for sale in Secret Harbour, WA 6173
Properties for sale in nearby suburbs
Report Listing
