Welcome to your dream home in the serene neighbourhood of Gilles Plains, where tranquillity meets convenience. This impeccably renovated three-bedroom abode offers the ideal blend of comfort and style, all within walking distance to essential amenities.
Step inside to discover the timeless allure of original polished timber floors, accentuating the warmth and character of the home. Natural light cascades through and the three generously sized bedrooms provide ample accommodation, with the master boasting a built-in robe and a convenient split system air conditioner for added comfort.
Prepare to be impressed by the sleek and modern bathroom, featuring a luxurious double shower, a beautiful freestanding vanity, and an additional separate toilet. The contemporary kitchen is a culinary enthusiast's delight, equipped with stainless steel appliances, including five-burner gas stove, and a dishwasher. With abundant cupboard space in the connecting laundry room, cooking is a pleasure.
Entertain in style within the spacious dining and lounge area, complete with split system air conditioning for ideal comfort. Step outside to the paved entertaining area, where a pergola awaits, perfect for hosting BBQs or enjoying quiet evenings under the stars. The low-maintenance garden and lawn space provide a tranquil retreat, while the large storage shed and additional garden shed offer ample storage space.
There's abundant security and privacy with secure fencing and an electric gate ensuring peace of mind. Parking will never be an issue, with two main car parks in the driveway, an additional parking bay in front, and double side access gates to the rear.
Situated within a short stroll to Wandana Avenue Primary School and public transport, including easy access to North East Road services, commuting is a breeze. Walk to Gilles Plains Shopping Centre and Foodland Valley View and there's easy access to the CBD, a mere 15kms away.
Don't miss this rare opportunity to own a meticulously renovated home in a sought-after location. Book your inspection today and make this your forever home.
Property Features:
• Three-bedroom and one-bathroom home
• The master bedroom has a built-in robe
• Combined lounge and dining room
• The kitchen has a built-in five-burner gas stove, timber style countertops, and stylish splashbacks
• The laundry room connects to the kitchen, has abundant space and storage, and houses the dishwasher and fridge
• The bathroom has floor-to-ceiling tiles, a large glass dual headed shower, toilet, vanity storage, and additional separate toilet
• Two large linen/storage cupboards in the hallway
• Ceiling fans in the bedrooms and lounge room
• Split system air conditioning in the dining room, master, and second bedroom
• Blinds fitted across windows for comfort and privacy
• Tiled floors in the kitchen and laundry, and floorboards in the bedrooms and living spaces
• Large garden shed and additional shed for convenient storage
• Shade sail and paved pergola in the low maintenance backyard for entertaining and relaxing
• Rear access gates and available parking in the backyard
• Gravelled front yard with available parking, extra parking bay, and a secure electric sliding gate
• Security system for peace of mind
• Gas hot water system for efficiency
• Newly renovated home on a corner block
• Wandana Primary School is less than two minutes away
Schools:
The nearby unzoned primary schools are Wandana Primary School, Dernancourt School, Avenues College, Ingle Farm East Primary School, and Para Vista Primary School.
The nearby zoned secondary school is Avenues College.
Information about school zones is obtained from education.sa.gov.au. The buyer should verify its accuracy in an independent manner.
Auction Pricing - In a campaign of this nature, our clients have opted to not state a price guide to the public. To assist you, please reach out to receive the latest sales data or attend our next inspection where this will be readily available. During this campaign, we are unable to supply a guide or influence the market in terms of price.
Vendors Statement: The vendor's statement may be inspected at our office for 3 consecutive business days immediately preceding the auction; and at the auction for 30 minutes before it starts.
Norwood RLA 278530
Disclaimer: As much as we aimed to have all details represented within this advertisement be true and correct, it is the buyer/ purchaser's responsibility to complete the correct due diligence while viewing and purchasing the property throughout the active campaign.
Property Details:
Council | Port Adelaide Enfield
Zone | GN - General Neighbourhood\\
Land | 357sqm(Approx.)
House | 136sqm(Approx.)
Built | 1954
Council Rates | $1,045.90pa
Water | $153.70 pq
ESL | $248.35pa
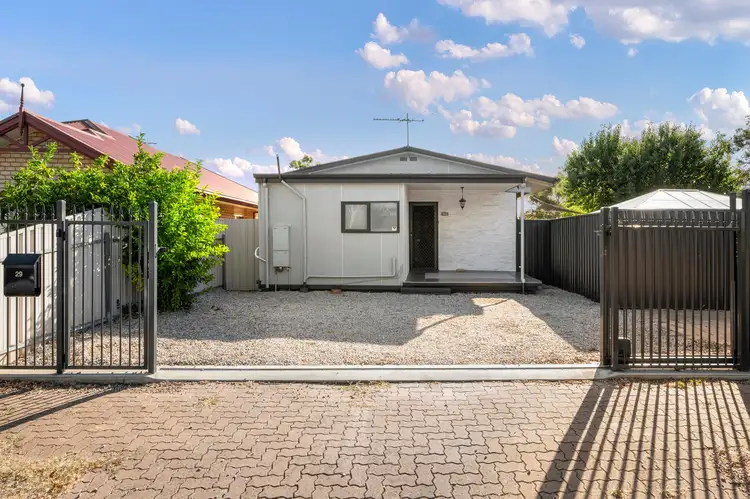

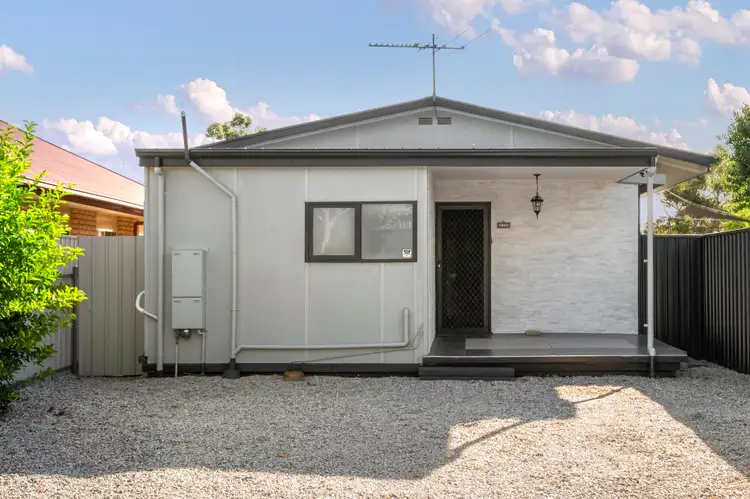
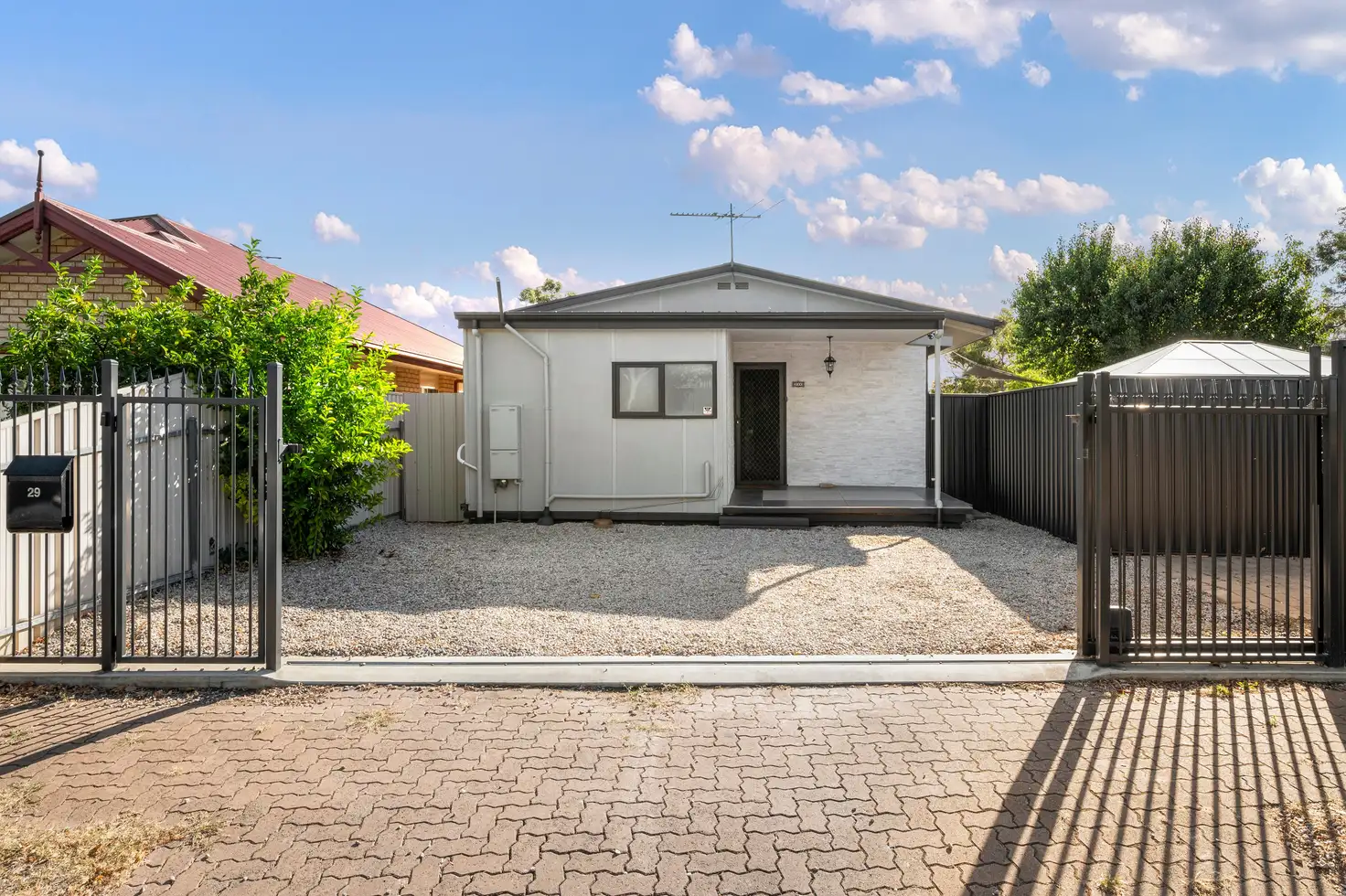


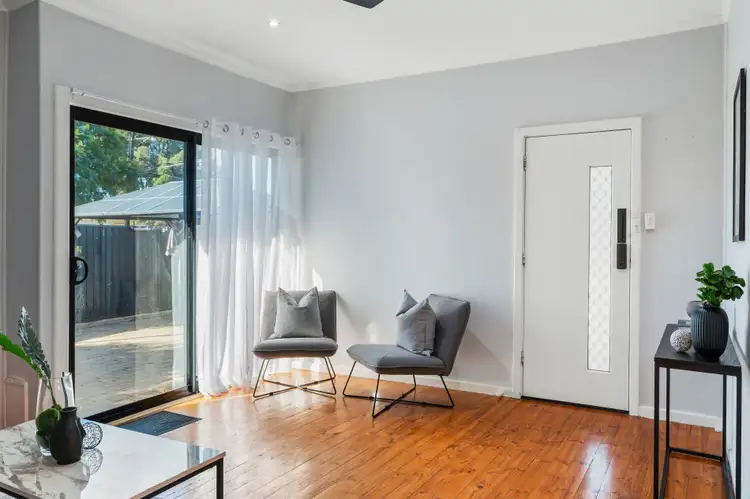

 View more
View more View more
View more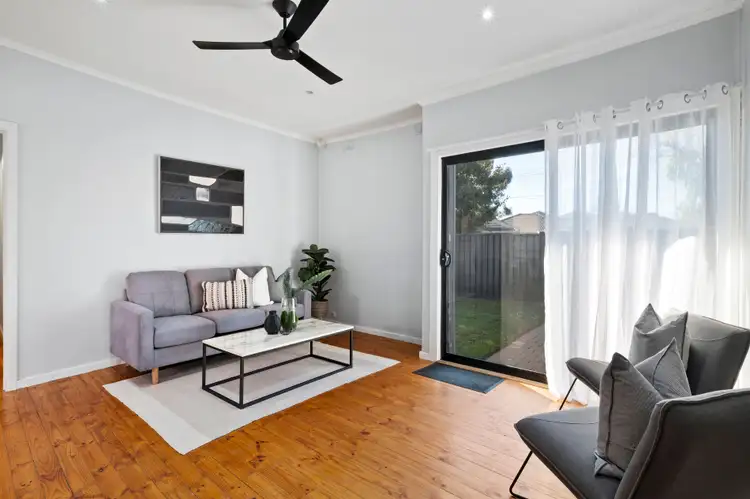 View more
View more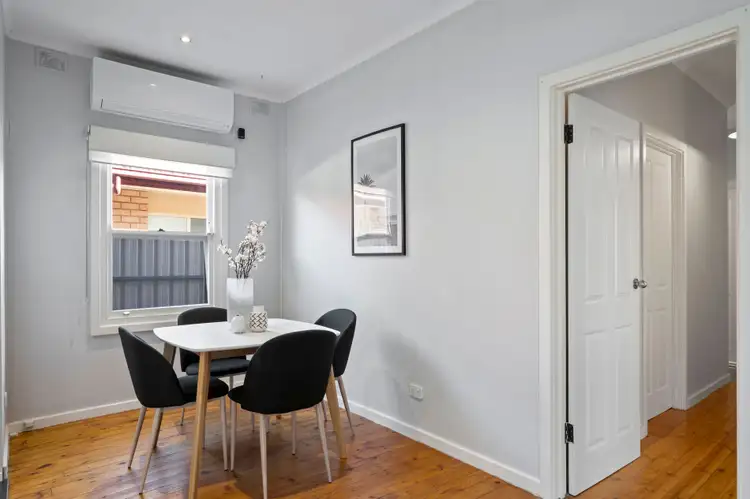 View more
View more
