Price Undisclosed
5 Bed • 3 Bath • 7 Car • 766m²
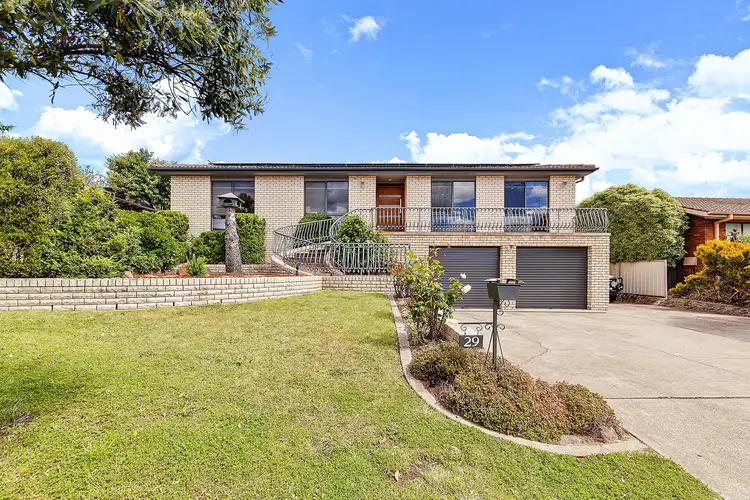
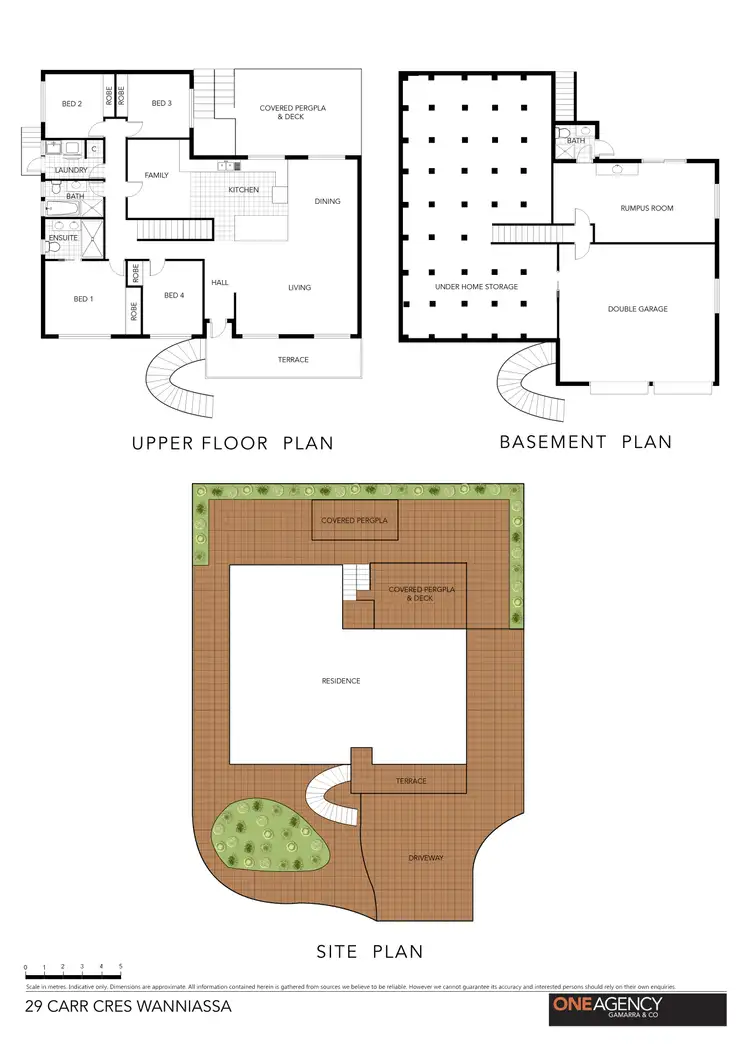
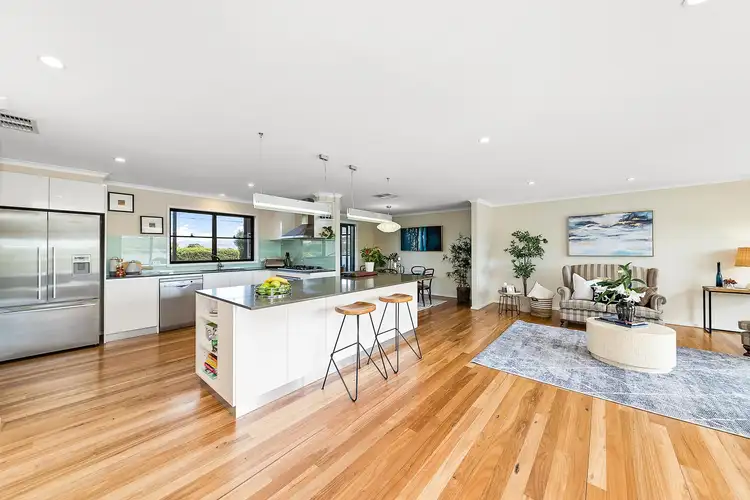
+26
Sold
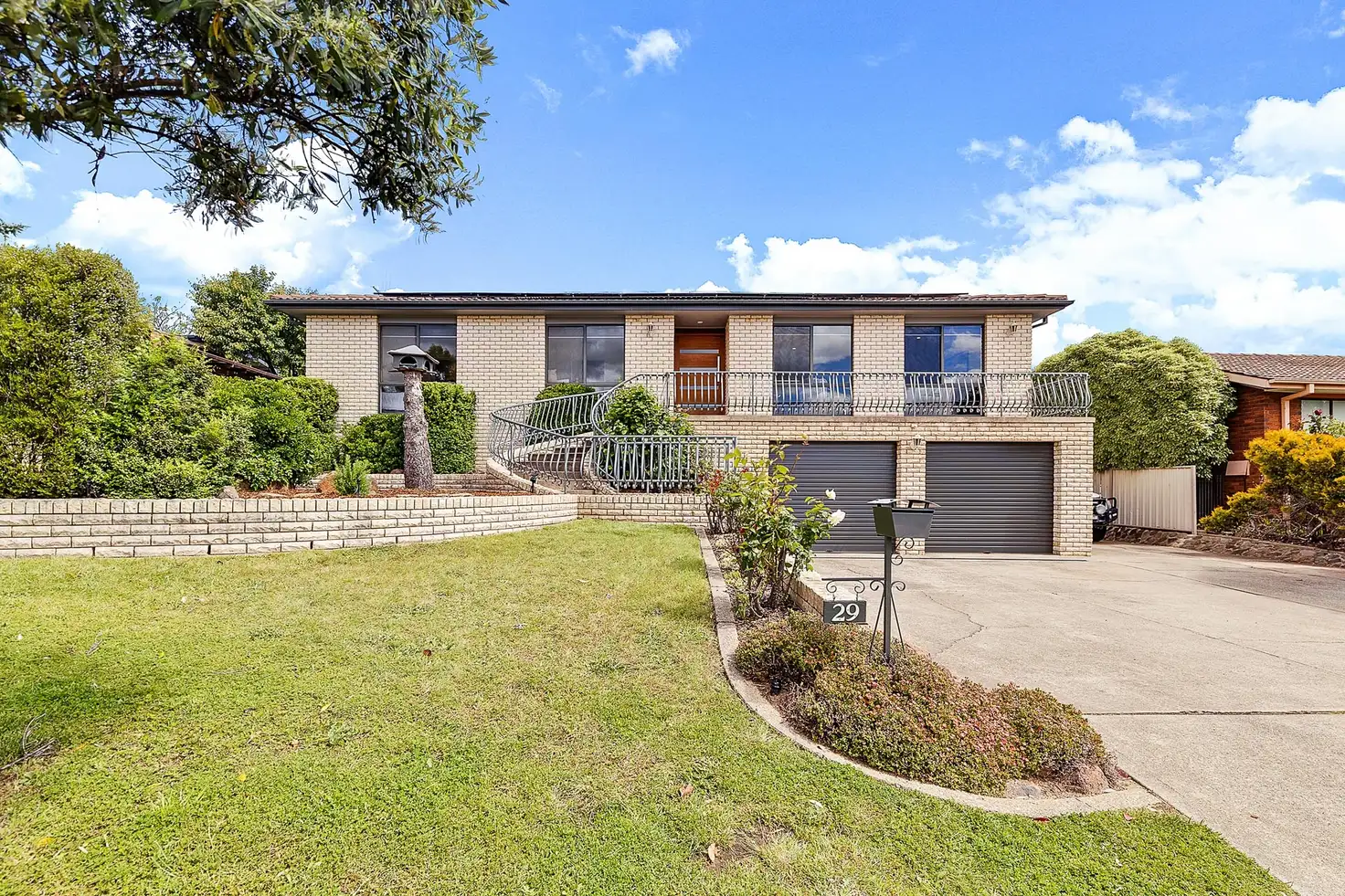


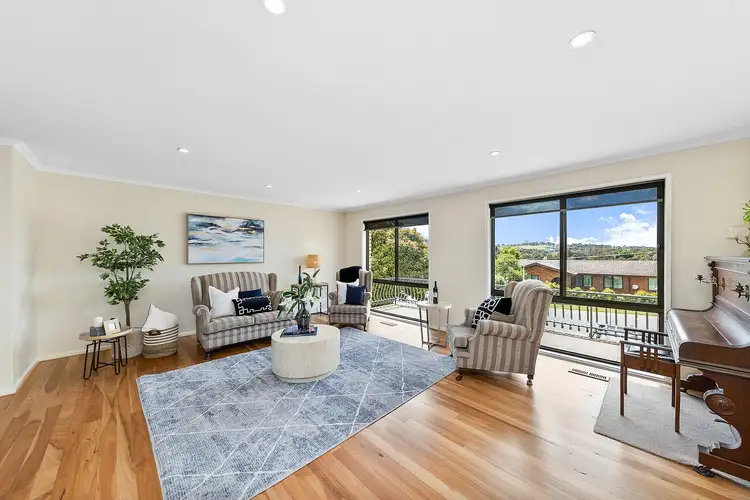
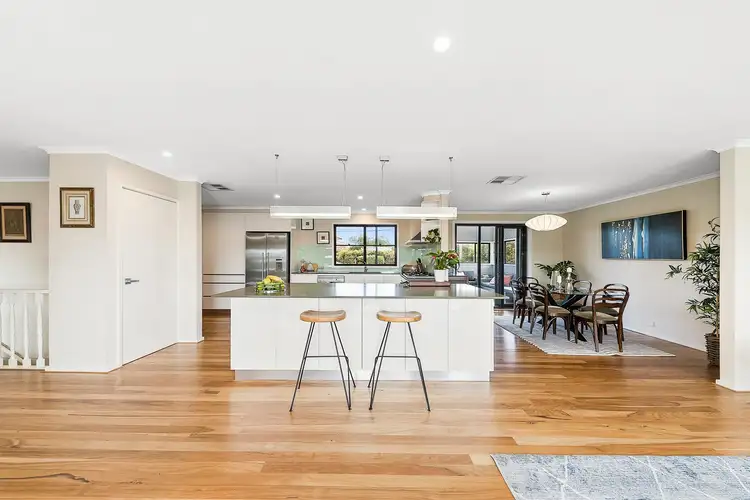
+24
Sold
29 Carr Crescent, Wanniassa ACT 2903
Copy address
Price Undisclosed
- 5Bed
- 3Bath
- 7 Car
- 766m²
House Sold on Thu 8 Dec, 2022
What's around Carr Crescent
House description
“Great street Better home!!”
Property features
Other features
Pet FriendlyBuilding details
Area: 213m²
Energy Rating: 1
Land details
Area: 766m²
Interactive media & resources
What's around Carr Crescent
 View more
View more View more
View more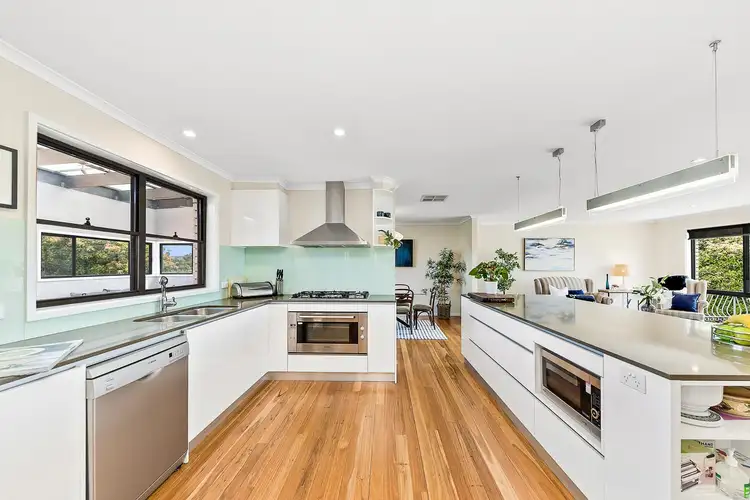 View more
View more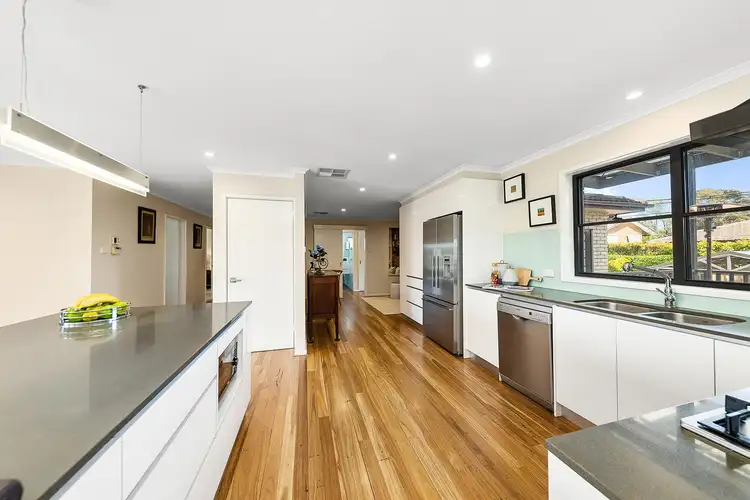 View more
View moreContact the real estate agent

Scott Crossman
One Agency Scott Crossman Sales
5(1 Reviews)
Send an enquiry
This property has been sold
But you can still contact the agent29 Carr Crescent, Wanniassa ACT 2903
Nearby schools in and around Wanniassa, ACT
Top reviews by locals of Wanniassa, ACT 2903
Discover what it's like to live in Wanniassa before you inspect or move.
Discussions in Wanniassa, ACT
Wondering what the latest hot topics are in Wanniassa, Australian Capital Territory?
Similar Houses for sale in Wanniassa, ACT 2903
Properties for sale in nearby suburbs
Report Listing
