At 29 Chapman Street, Two Wells, you'll discover a spacious and versatile family home that perfectly balances comfort and practicality. Offering four generous bedrooms and two bathrooms, the layout also includes two dedicated office spaces, ideal for those working or studying from home. Multiple living areas, a formal lounge, dining room, and a large family room, provide flexibility for both relaxed everyday living and entertaining, making it a property designed to adapt to every stage of family life.
Outside, this impressive property sits on approximately 1670sqm and has been designed with functionality in mind. Concreted driveways and paths lead to three sheds, including a huge 20x40, a 20x30, and a third fitted with a double roller door - offering exceptional storage and workshop space for trades, hobbyists, or vehicle enthusiasts. The expansive yard provides flexibility for additional outdoor living or gardening, giving you the lifestyle you've been looking for.
Situated in the welcoming township of Two Wells, this property combines country charm with modern convenience. Local schools, sporting clubs, and community facilities are all close by, while the Northern Expressway ensures an easy commute to Adelaide's CBD. Two Wells continues to grow in popularity with families and professionals alike, offering a relaxed rural atmosphere without compromising on accessibility. This property will be going to Auction unless SOLD prior, to register your interest please phone Jamie Wood on 0403 592 500 or Apec Erijok on 0426 164 114
Features You'll Love:
- Mature front gardens create an inviting street appeal, complemented by a single electric roller door garage under the main roof.
- Convenient side access leads directly to the backyard and sheds, perfect for tradies, hobbyists, or extra vehicle storage.
- Master bedroom positioned at the front of the home, filled with natural light, complete with a walk-in robe and private ensuite.
- Formal lounge located opposite the master, also light-filled, with an adjoining office space ideal for study or working from home.
- Central kitchen and dining area forming the heart of the home, offering ample bench and cupboard space for meal preparation, entertaining, and family gatherings.
- Bedrooms 2, 3, and 4 all feature built-in robes, providing excellent storage for the whole family.
- Additional living area conveniently placed near the secondary bedrooms, giving kids or teens their own retreat.
- The main bathroom is positioned centrally to the bedrooms, while still easily accessible for guests during entertaining.
- Year-round comfort with split system reverse cycle heating and a cosy wood fire in the lounge, plus ducted evaporative cooling throughout.
- Energy efficiency at its best with a 7.5kW solar system paired with a battery.
- Electric roller shutters on the windows provide added security and complete privacy while allowing easy control of natural light.
- Step outside from the living space to a generous undercover entertaining area, adjoining a versatile fifth bedroom, office, or rumpus room to suit your needs.
- An additional office space is located at the rear of the main garage for even more flexibility.
- Three substantial sheds - a 20x40, a 20x30, and a third fitted with a double roller door - provide unmatched storage and workspace options.
- Concreted driveways and paths connect the sheds, ensuring easy access and functionality.
- Large 65,000L rainwater tank currently servicing the house, adding to the property's sustainability.
- Expansive rear yard offering endless possibilities for outdoor activities, gardening, or future improvements.
- A mix of seven established fruit trees offers homegrown produce and a vibrant, family-friendly garden experience.
Location Highlights
- Family-friendly township with a welcoming community atmosphere.
- Local schools, childcare, and sporting clubs close by for everyday convenience.
- Growing town centre with shops, cafés, medical services, and essential amenities.
- Easy access to the Northern Expressway for a smooth commute to Adelaide's CBD.
- Surrounded by open farmland, offering a peaceful rural lifestyle with space to breathe.
- Continued development in the area boosting future growth and infrastructure.
Specifications:
- Built - 1985
- House - 312.64m2 (approx.)
- Land - 1670m2(approx.)
- Frontage - 31.2 m
- Zoned - Neighbourhood - N
- Council - Adelaide Plains
- Rates - $ 2600 PY (approx)
- Hotwater - Solar Hotwater
- Mains Water - Yes
- Rainwater - Yes - 65,000 currently running the house
- Mains Electricity - Yes
- Solar - 7.5kw and Battery
- Gas - LPG
- Sewerage - Septic
- NBN Available - FTTP
- Heating - Split System Reverse Cycle in lounge & Wood Fire
- Cooling - Ducted Evaportative
The safety of our clients, staff and the community is extremely important to us, so we have implemented strict hygiene policies at all our properties. We welcome your enquiry and look forward to hearing from you.
RLA 284373
*Disclaimer: Neither the Agent nor the Vendor accept any liability for any error or omission in this advertisement. All information provided has been obtained from sources we believe to be accurate, however, we cannot guarantee the information is accurate and we accept no liability for any errors or omissions. Any prospective purchaser should not rely solely on 3rd party information providers to confirm the details of this property or land and are advised to enquire directly with the agent in order to review the certificate of title and local government details provided with the completed Form 1 vendor statement.
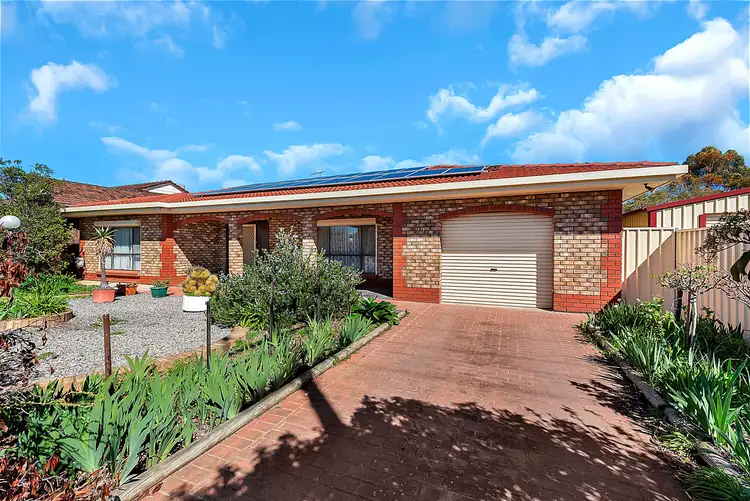
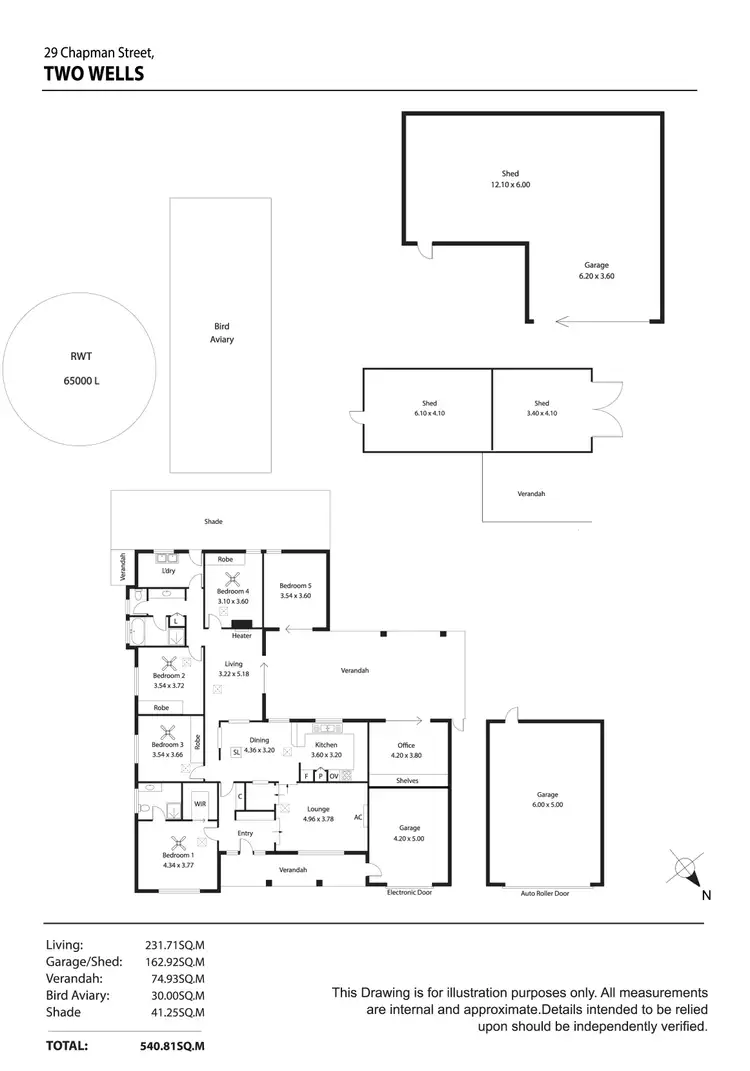
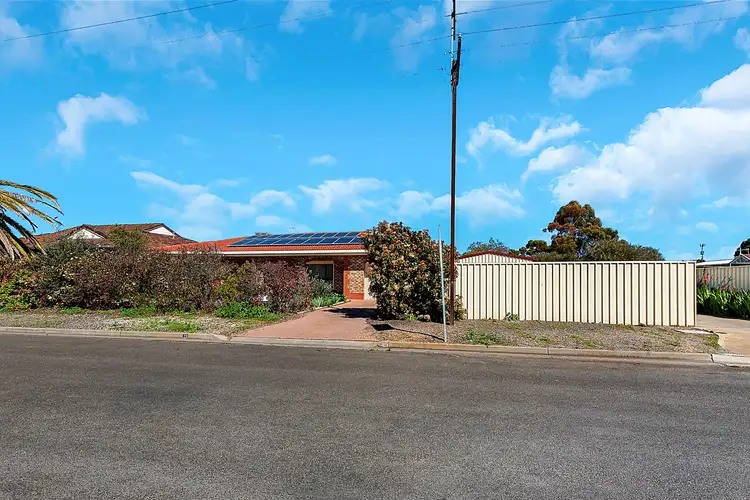
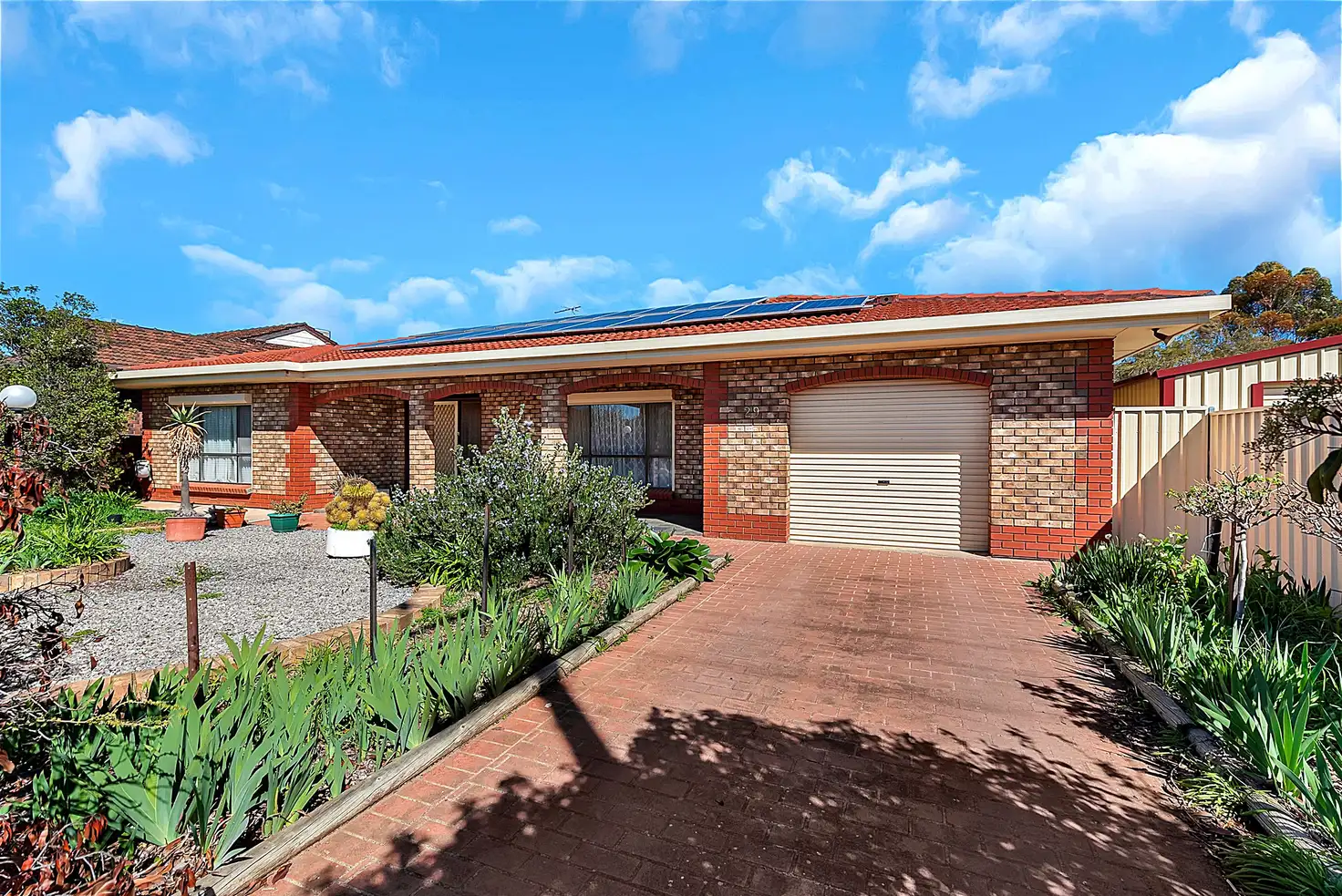


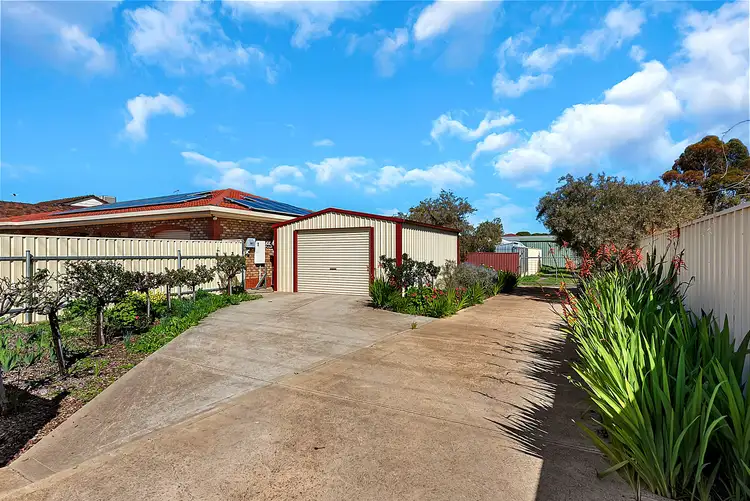
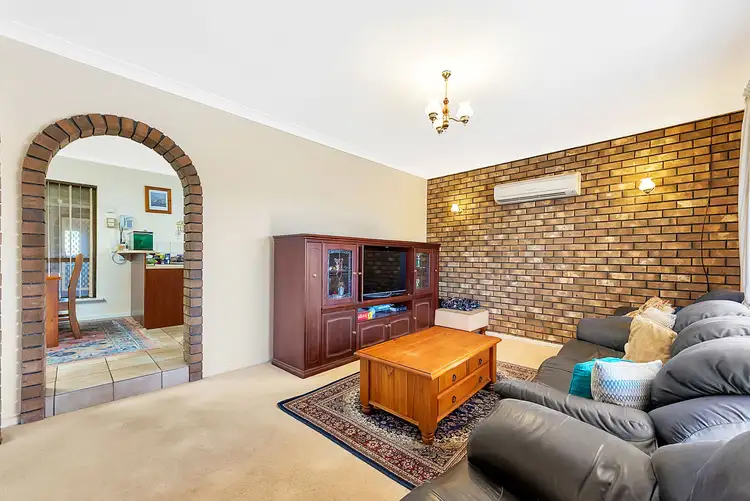
 View more
View more View more
View more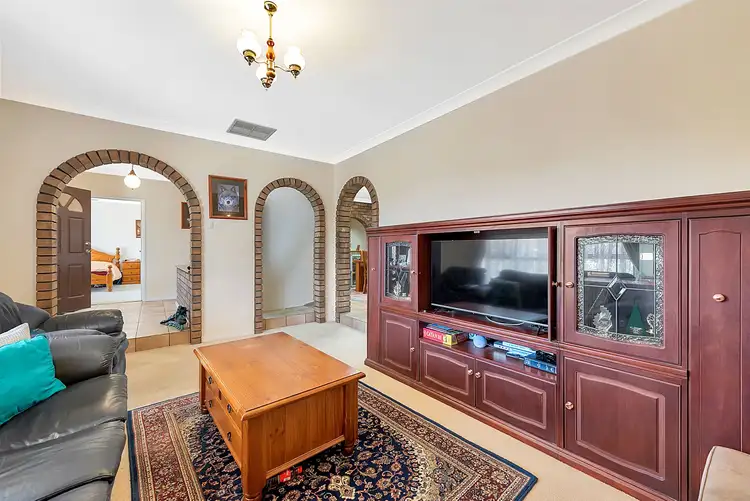 View more
View more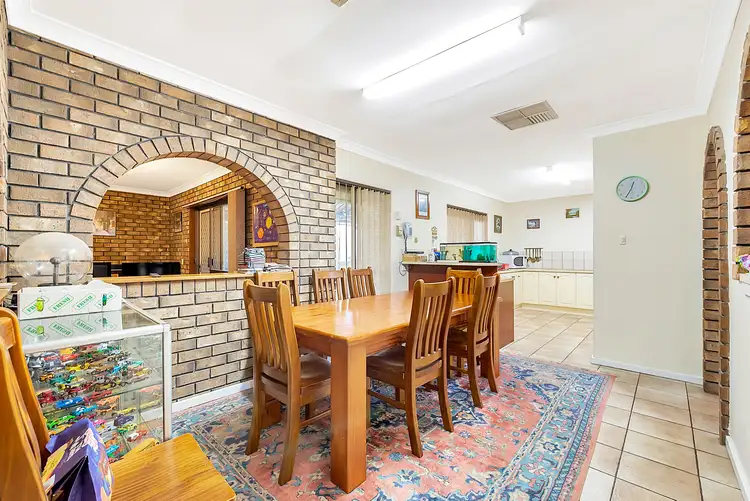 View more
View more
