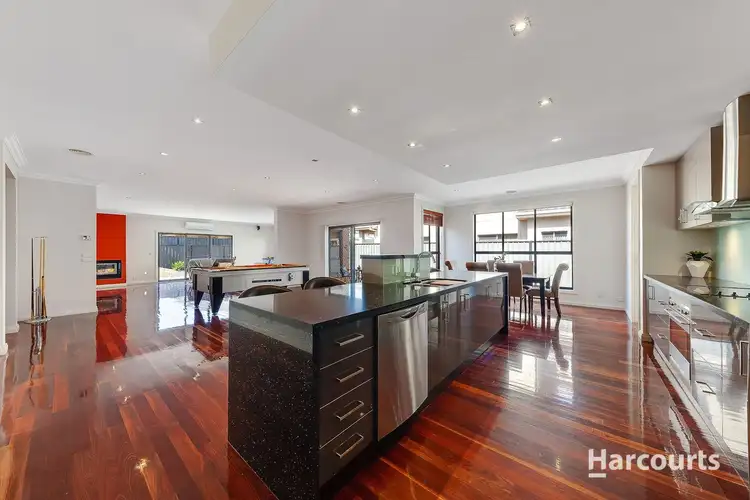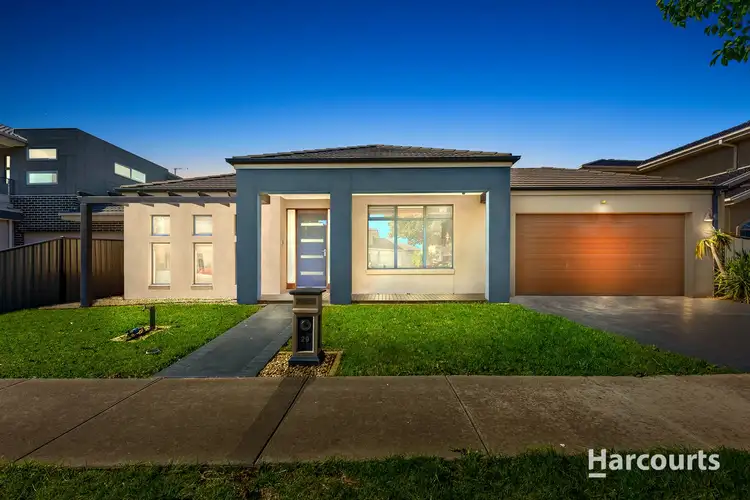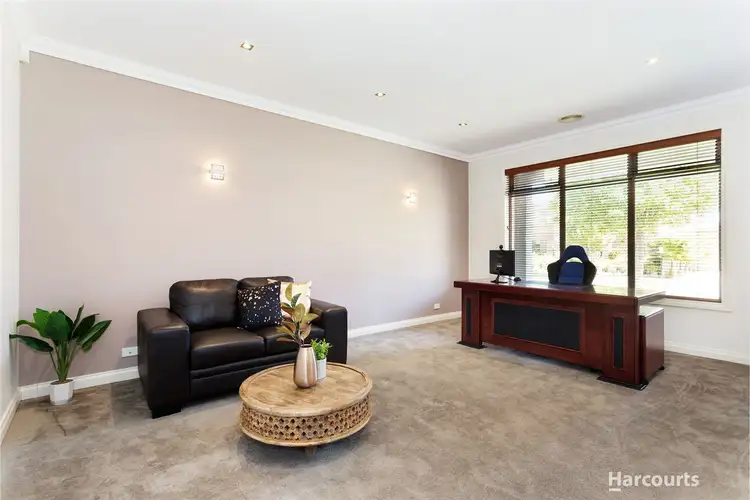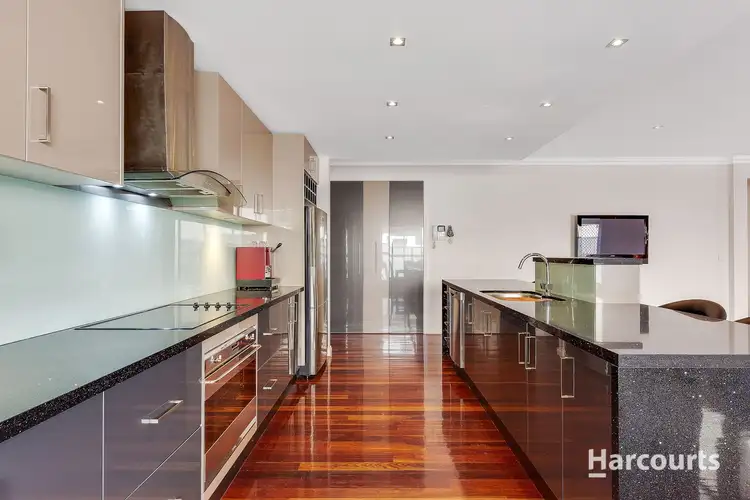$706,000
3 Bed • 2 Bath • 2 Car • 630m²



+15
Sold





+13
Sold
29 Chartwell Crescent, Derrimut VIC 3030
Copy address
$706,000
- 3Bed
- 2Bath
- 2 Car
- 630m²
House Sold on Tue 18 Dec, 2018
What's around Chartwell Crescent
House description
“Luxury On a Spectacular Scale”
Land details
Area: 630m²
Interactive media & resources
What's around Chartwell Crescent
 View more
View more View more
View more View more
View more View more
View moreContact the real estate agent
Nearby schools in and around Derrimut, VIC
Top reviews by locals of Derrimut, VIC 3030
Discover what it's like to live in Derrimut before you inspect or move.
Discussions in Derrimut, VIC
Wondering what the latest hot topics are in Derrimut, Victoria?
Similar Houses for sale in Derrimut, VIC 3030
Properties for sale in nearby suburbs
Report Listing

