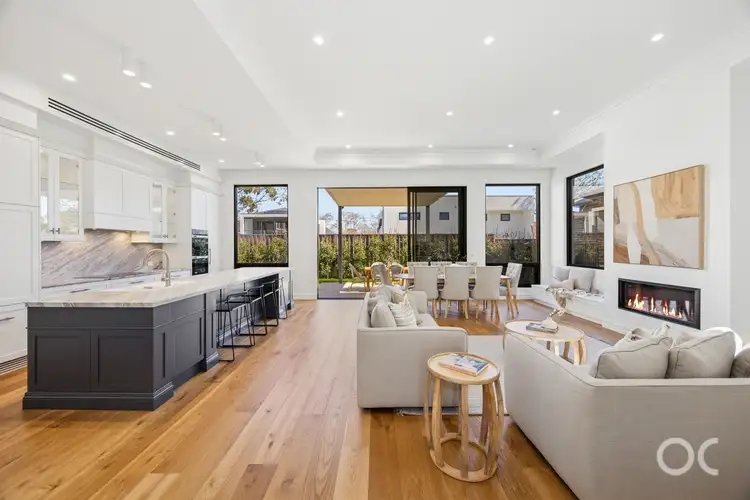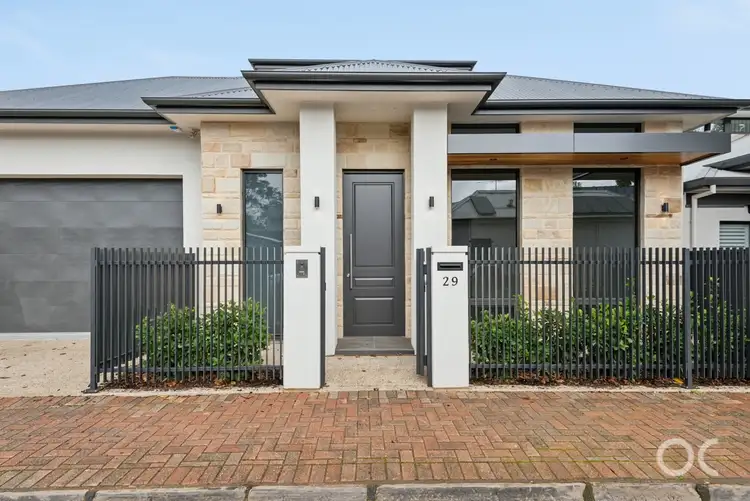$2,970,000
3 Bed • 2 Bath • 2 Car • 360m²



+29
Sold





+27
Sold
29 Church Avenue, Norwood SA 5067
Copy address
$2,970,000
- 3Bed
- 2Bath
- 2 Car
- 360m²
House Sold on Mon 10 Nov, 2025
What's around Church Avenue
House description
“The Ultimate Apartment Alternative in the Heart Of Norwood - Welcome to Lock up and Leave Luxury Lifestyle”
Council rates
$4311.38 YearlyLand details
Area: 360m²
Interactive media & resources
What's around Church Avenue
 View more
View more View more
View more View more
View more View more
View moreContact the real estate agent

Robyn Coles
OC
0Not yet rated
Send an enquiry
This property has been sold
But you can still contact the agent29 Church Avenue, Norwood SA 5067
Nearby schools in and around Norwood, SA
Top reviews by locals of Norwood, SA 5067
Discover what it's like to live in Norwood before you inspect or move.
Discussions in Norwood, SA
Wondering what the latest hot topics are in Norwood, South Australia?
Similar Houses for sale in Norwood, SA 5067
Properties for sale in nearby suburbs
Report Listing
