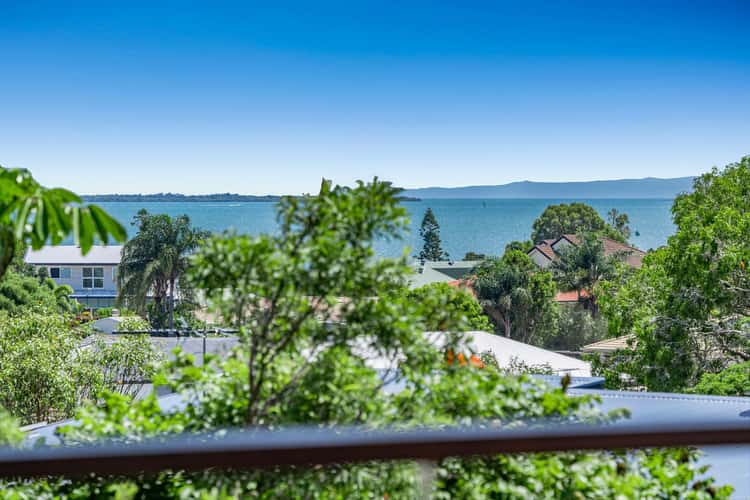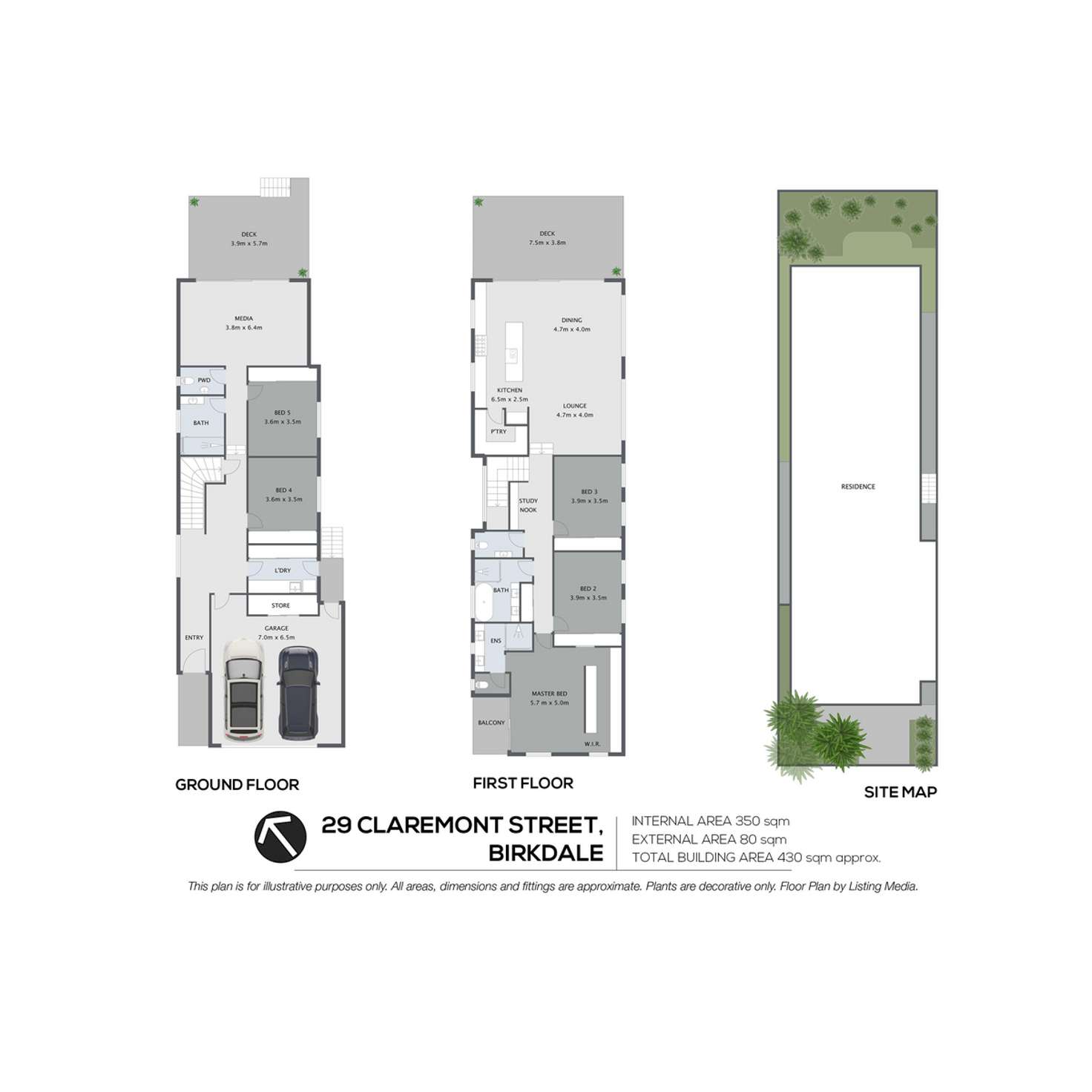Make an Offer | Sea views!
5 Bed • 3 Bath • 2 Car • 405m²
New








29 Claremont Street, Birkdale QLD 4159
Make an Offer | Sea views!
- 5Bed
- 3Bath
- 2 Car
- 405m²
House for sale33 days on Homely
Home loan calculator
The monthly estimated repayment is calculated based on:
Listed display price: the price that the agent(s) want displayed on their listed property. If a range, the lowest value will be ultised
Suburb median listed price: the middle value of listed prices for all listings currently for sale in that same suburb
National median listed price: the middle value of listed prices for all listings currently for sale nationally
Note: The median price is just a guide and may not reflect the value of this property.
What's around Claremont Street

House description
“Massive Family Home, check the floorpan, then see the Views!”
An oasis for families and entertainers, this stylish home on a quiet street harnesses majestic panoramas across Moreton Bay, Wellington Point, and the islands.
Set against a blissful backdrop of sunshine and sea breezes, the five-bedroom residence spans two floors and offers a beautiful balance of connection and separation.
Enveloped by breath-taking vistas, the upper floor unveils an indoor/outdoor design intertwining the chef's kitchen, entertainer's deck and living/dining area, allowing you to unwind, host guests, and create magnificent meals while revelling in the shimmering scenery and sunrise.
The light-filled study nook delights in the remarkable outlooks and offers the perfect spot to work from home. A downstairs rumpus flows to the lower-level deck, yard and gardens, forming a kids' hideaway for TV and playtime.
Five bedrooms and three stonetop bathrooms feature over two levels. Two of the bathrooms boast separate powder rooms, and one includes an indulgent freestanding bath. Parents can wake to the sublime water views each morning in their master suite, which unveils a walk-in robe, stylish ensuite, and bay-view balcony.
Additional features
- Smeg 900mm oven/gas stove, Bosch dishwasher and walk-in pantry
- Remote-controlled double garage with storage
- Laundry featuring stone benchtops and ample storage
- Under-stair and under-house storage
- Built-in robes and ceiling fans in all bedrooms
- Alarm system, Vacu-Maid and 2x air-conditioners
- Fully fenced block with a water tank
Nestled in a beautiful pocket of Birkdale, just 500m from the foreshore, you can enjoy leisurely walks along the water, visit the local parks and playgrounds, go fishing, or sail across the islands. Offering a picture-perfect lifestyle for families, Birkdale Fair is 1km away, Birkdale train station is 1.2km from your door, and children are just 900m to Birkdale State School and childcare, 5 minutes to Redlands College, and 10 minutes to Ormiston College.
Have you heard? The Redlands is set to be transformed for the 2032 Olympic Games. Spanning 62 hectares, the Birkdale Community Precinct Master Plan will celebrate habitat, culture and heritage with multiple plazas, entertainment areas and ecological sites, including a wetland boardwalk, zip line and treetop walk. Boasting Redland Coast's first public lagoon and an adventure playground, this exciting space will neighbour Birkdale's Whitewater Centre, the secured venue for the 2032 Olympics canoe slalom.
Please contact agent for rental appraisal.
Disclaimer: This property is being sold without a price therefore a price guide cannot be provided. The website may have filtered the property into a price bracket for website functionality purposes.
Building details
Land details
Property video
Can't inspect the property in person? See what's inside in the video tour.
What's around Claremont Street

Inspection times
 View more
View more View more
View more View more
View more View more
View moreContact the real estate agent

Luke Humphrys
Bayside Property Agents
Send an enquiry

Nearby schools in and around Birkdale, QLD
Top reviews by locals of Birkdale, QLD 4159
Discover what it's like to live in Birkdale before you inspect or move.
Discussions in Birkdale, QLD
Wondering what the latest hot topics are in Birkdale, Queensland?
Similar Houses for sale in Birkdale, QLD 4159
Properties for sale in nearby suburbs

- 5
- 3
- 2
- 405m²