Welcome to your dream home at 29 Claremorris Parkway, a stunning property that combines comfort, elegance, and convenience in one perfect package. This beautifully presented family home is set on a generous 648sqm block and is designed to cater to a wide array of lifestyles, making it an ideal choice for anyone looking for their forever home.
As you step inside, you'll be greeted by a spacious and welcoming atmosphere that radiates warmth and comfort. The house boasts three well-appointed bedrooms, with the possibility of a fourth, ensuring ample space for both relaxation and productivity. The master bedroom, a serene retreat located at the rear of the property, features his/hers walk-in robes, offering plenty of storage space for all your needs.
The heart of this home is undoubtedly its kitchen. Central to the layout, the kitchen is equipped with a 900mm freestanding oven, stainless steel dishwasher, plumbed fridge recess, pantry, extended bench space, and huge storage drawers. Whether you're an aspiring chef or simply enjoy gathering with loved ones over a meal, this kitchen has everything you need to create unforgettable memories.
The open plan living area seamlessly flows out onto the expansive limestone alfresco area, inviting you to enjoy indoor-outdoor living at its finest. The huge garden is an oasis of tranquility and fun with its large heated swimming pool. Whether you're hosting summer barbecues, enjoying family gatherings or simply relaxing after a long day, this outdoor space offers endless possibilities for entertainment and leisure.
Quality finishes such as plush carpets, venetian blinds, and upgraded doors add a touch of elegance throughout the home. The additional bedrooms are versatile spaces that can easily adapt to your changing needs - whether as guest rooms, a study or hobby rooms - each featuring built-in robes for added convenience.
Nestled in a quiet street surrounded by friendly neighbours, this property enjoys the perfect blend of peaceful living and accessibility. You'll find yourself just a stroll away from local parks, schools, shops and train services.
Parking will never be an issue with two a 2 car garage and large driveway provides plenty of spaces available on the property. This ensures that both residents and guests have convenient access to secure parking options.
This residence isn't just a house; it's a place where memories are made and dreams come true. With its combination of stylish design, functional living spaces and unbeatable location, 29 Claremorris Parkway stands as an exceptional opportunity for anyone looking to establish roots in a vibrant community.
Don't miss out on the chance to make this house your home. Contact us today to schedule a viewing and experience firsthand everything this remarkable property has to offer.
For a Private inspection please email or Call Tom - 0455522717
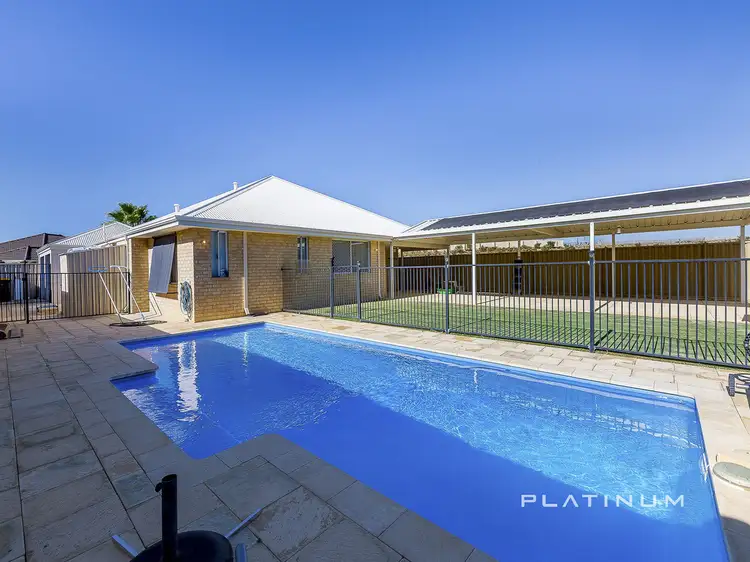
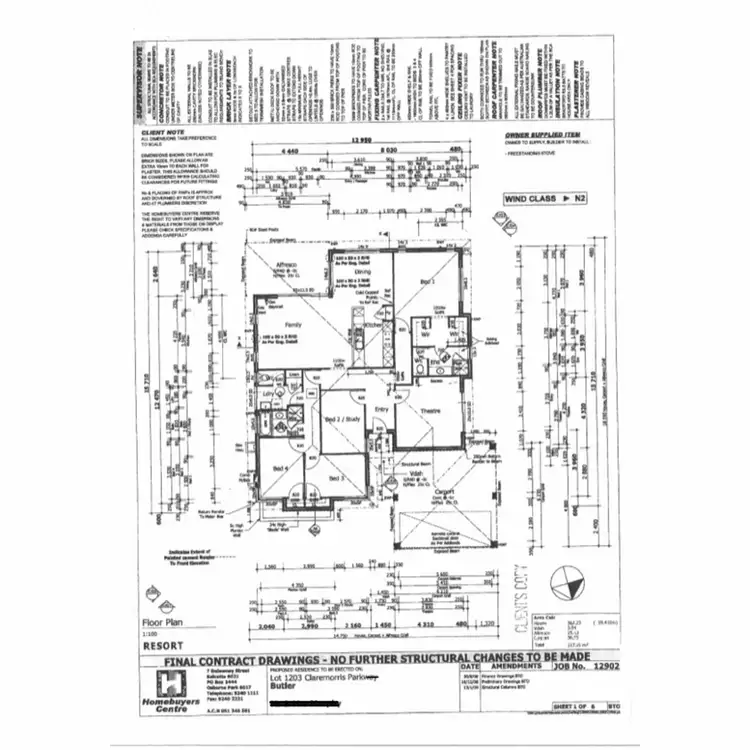
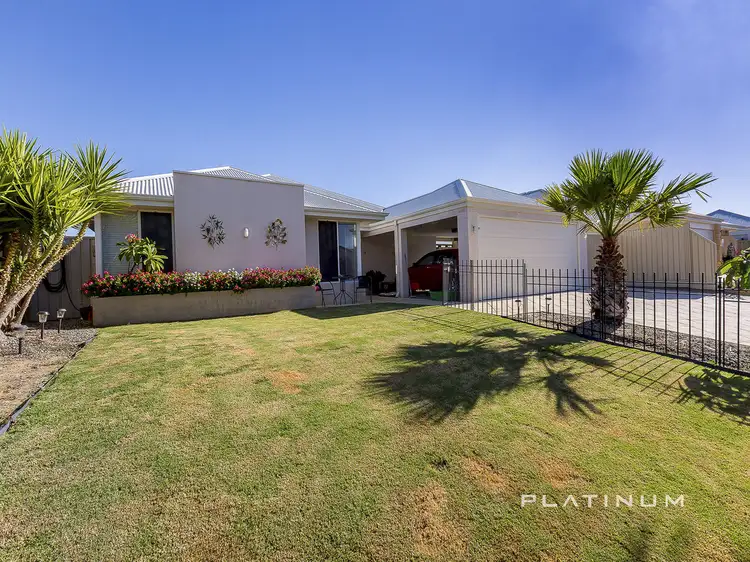
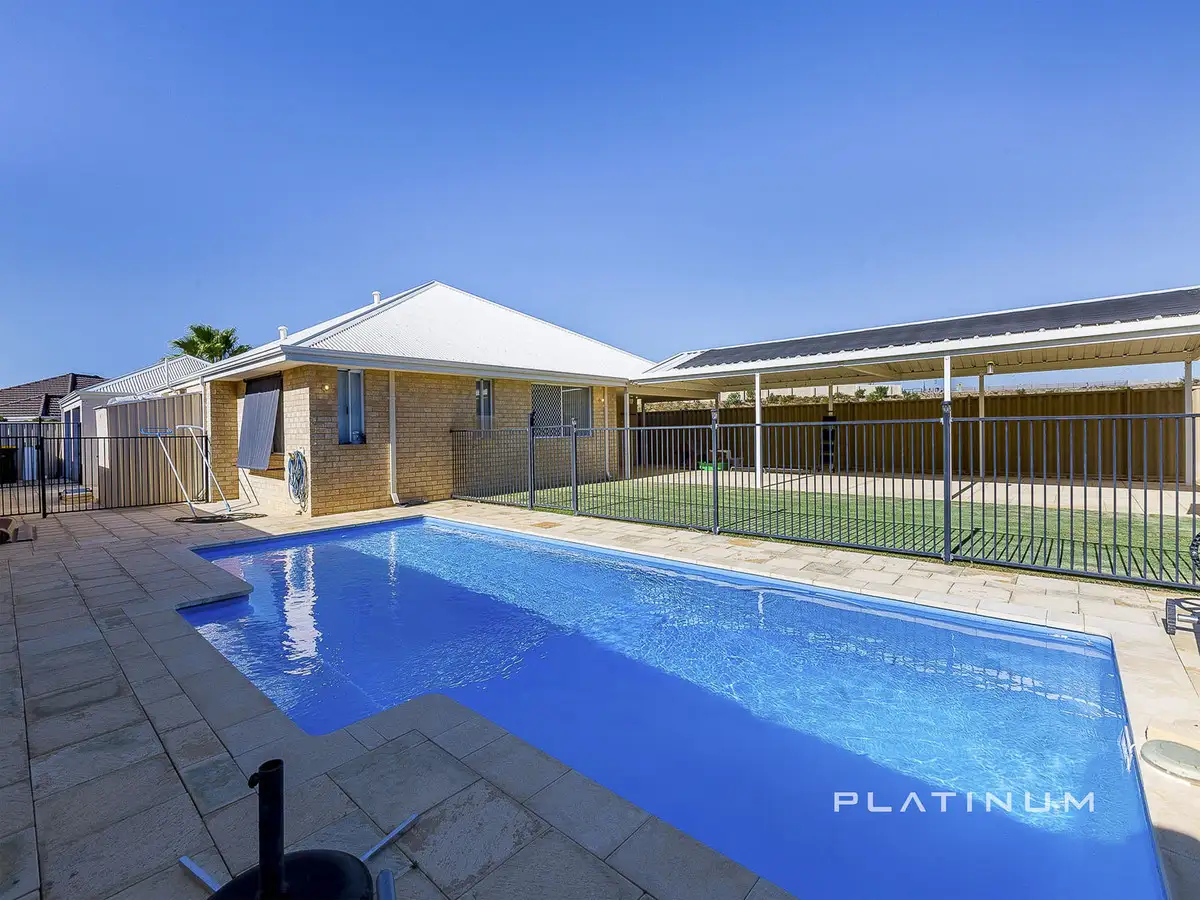


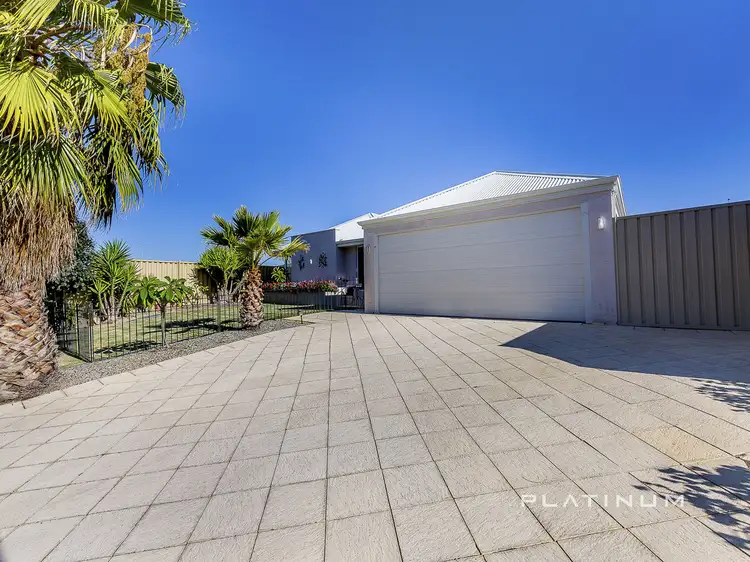
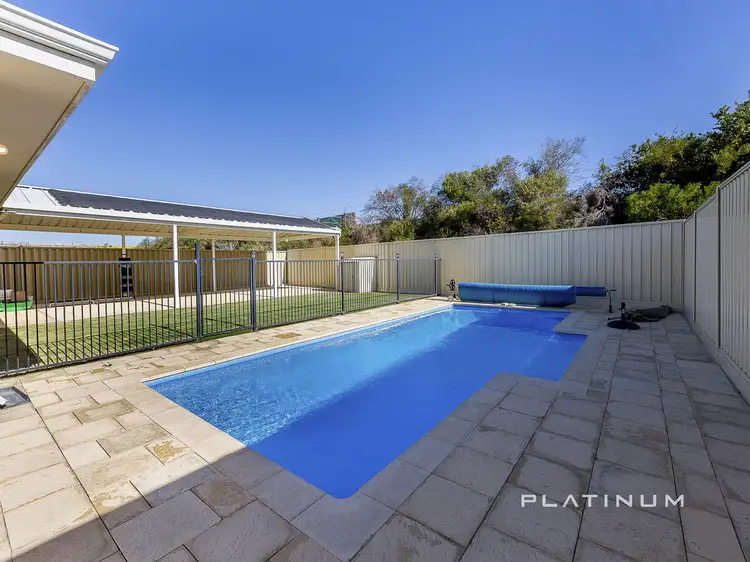
 View more
View more View more
View more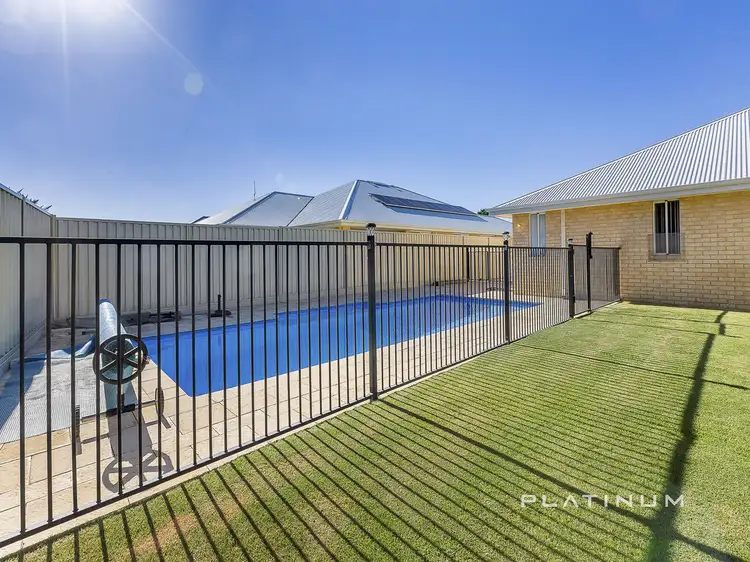 View more
View more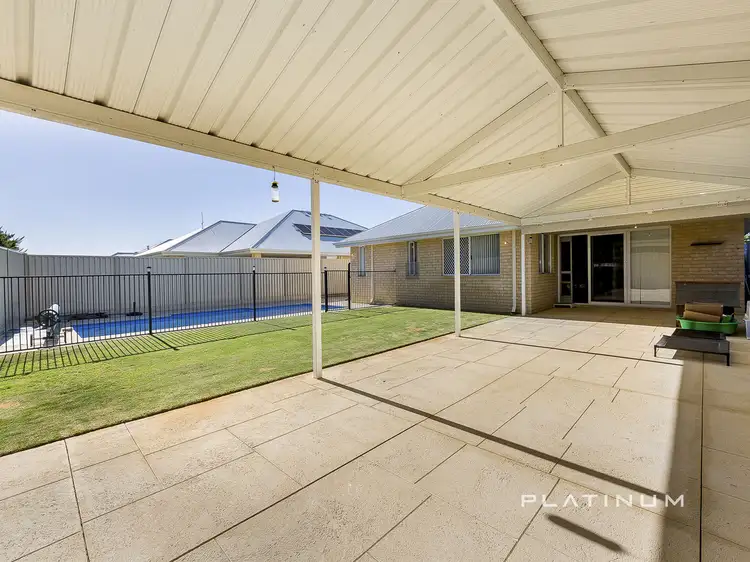 View more
View more
