This 1983 home located in Evanston Gardens occupies a spacious 618 sqm (approx.) allotment. It features 3 bedrooms, 1 bathroom, 2 living areas, a laundry, and a separate rumpus room, providing ample space for family living. The property presents neatly inside and out, with newly installed carpets, and established yards providing inviting spaces for relaxation and play. Ideally located within walking distance to Evanston Gardens Primary School, Tambelin Train Station, and the Evanston Gardens Community Centre, this home combines comfort, convenience, and a welcoming environment for family living.
Features:
- Spacious front yard featuring lawn, and neatly established garden.
- Single width carport (double length) with automatic roller door and space for 2 parked vehicles as well as room for additional uncovered parking in the driveway.
- Side access to the rear of the property via gate.
- An open lounge at the front of the home with new carpets and views of the front yard.
- Open plan living and meals area featuring tiled floors, a skylight, wall unit heater, lovely timber feature wall, and glass sliding door access to the rear verandah.
- Kitchen overlooks the meals space, offering tiled floors, a gas stove and cooktop, overhead cupboards, breakfast bar, and a single sink with large window overlooking the rear yard.
- Functional laundry with tiled floor, a built-in storage cupboard, washing machine provision, laundry sink, and door to outside.
- Master bedroom offers a large mirrored built-in robe and newly laid carpets.
- Two more bedrooms, both with new carpets, and one featuring a mirrored built-in robe.
- Bathroom features white marble-look tiles, a shower, bath, and vanity.
- Separate toilet.
- Ducted evaporative cooling throughout the home.
- Gas wall-unit heater.
- Instant gas hot water.
- Rear verandah and outdoor alfresco space.
- Neat rear yard with lawn and garden beds.
- Large rumpus room, separate to the main home with glass sliding door, concrete flooring, and electricity (approx. 5.2 x 5.2m).
- Garden shed (approx. 2.2 x 2.2m).
- Rainwater tank (not plumbed)
- Land size: 618sqm approx.
- Built: 1983
- CT: 6125/927
- Council: Gawler
- Council rates: $1,732 per annum (approx.)
- Connections: Mains water, sewer, electricity, and Gas.
- Easement: nil
- Rental return estimate: $480 - $500/week
All information and images contained within this advertisement have been obtained from sources deemed to be reliable. However, we cannot guarantee this information is accurate. Interested parties should make their own enquires.
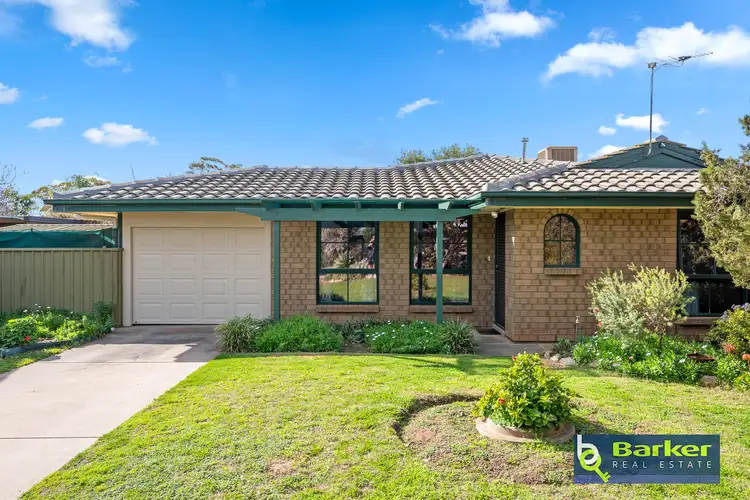
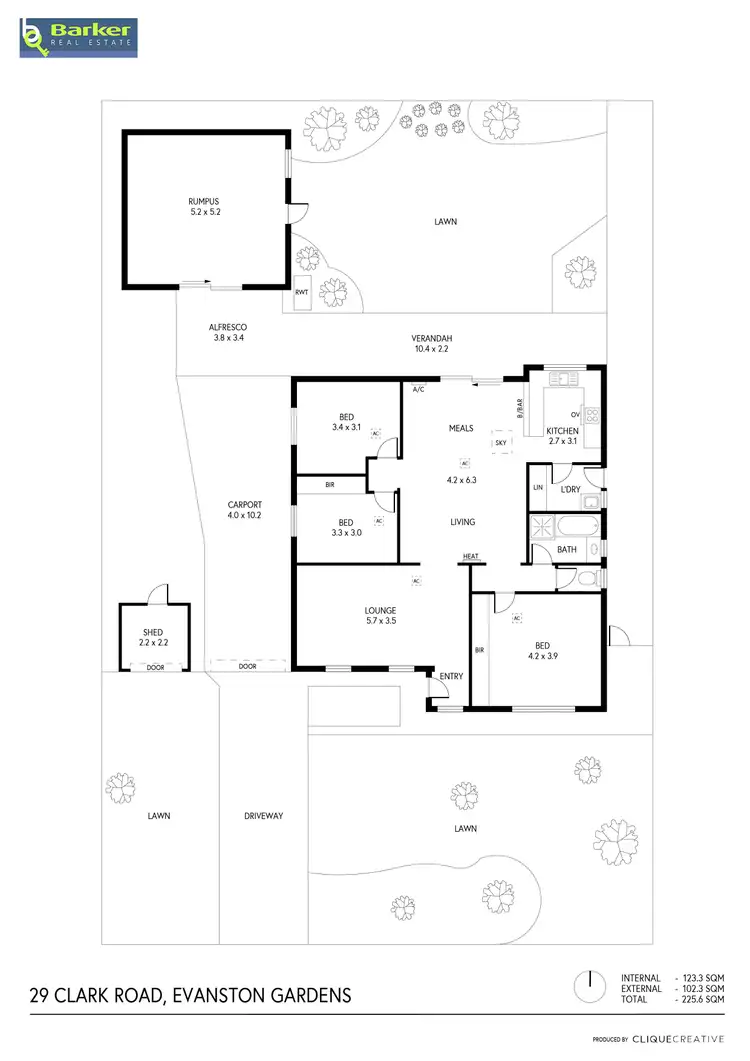
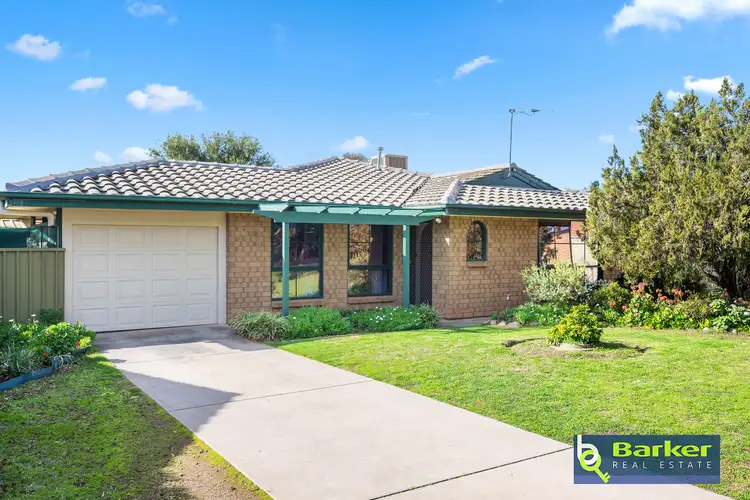
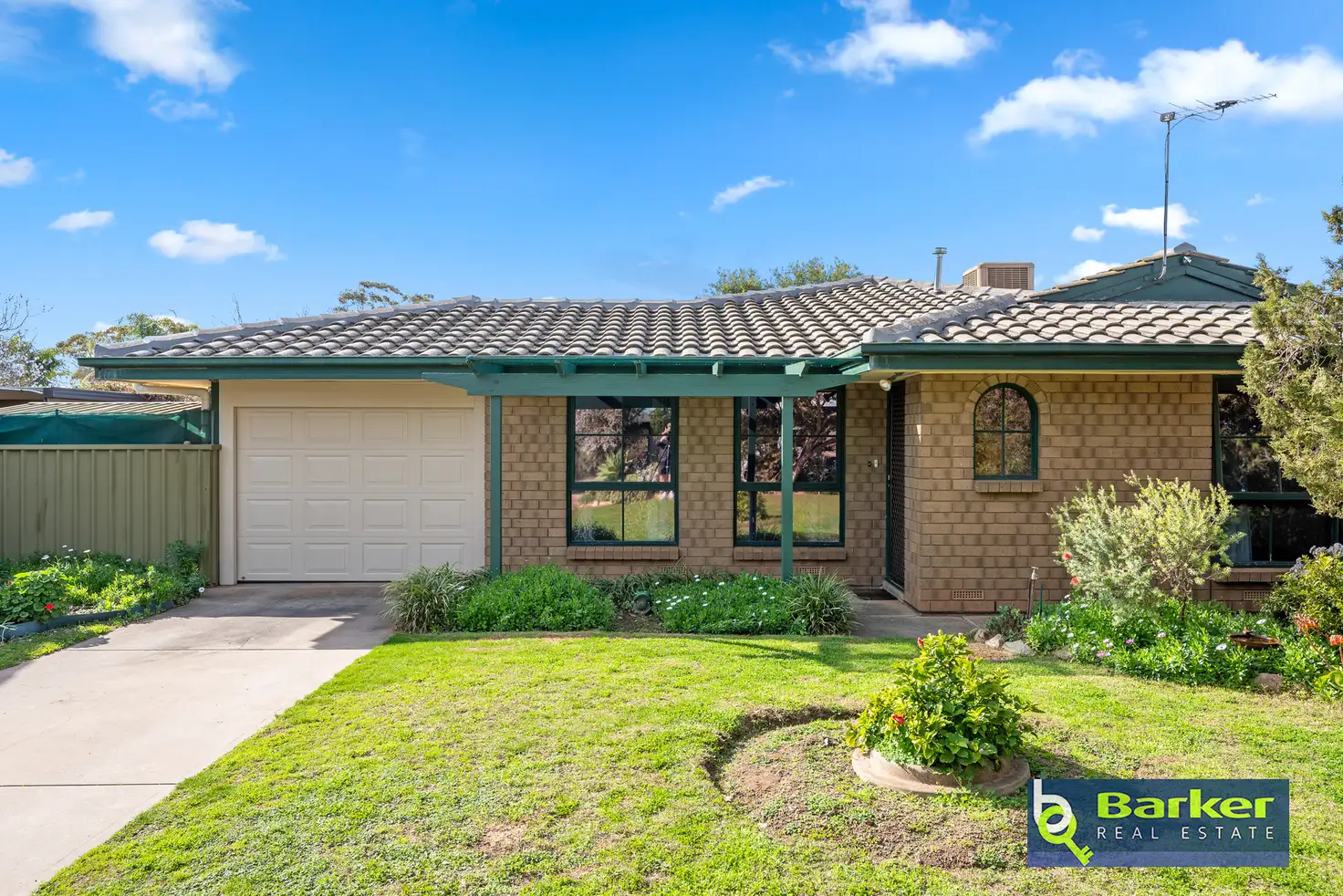


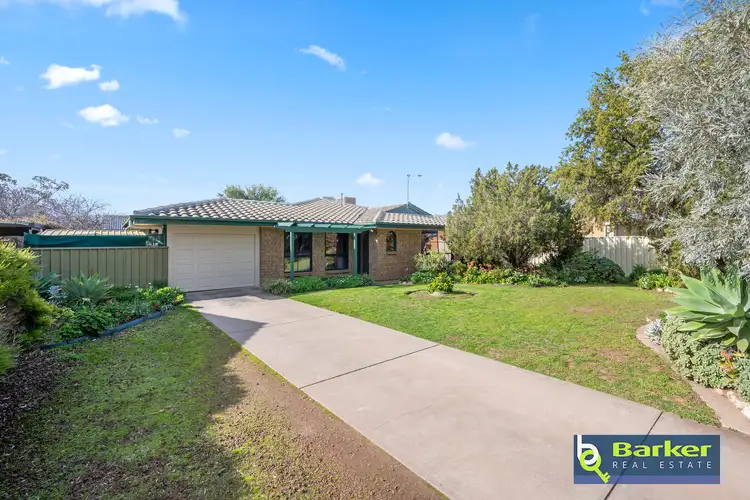

 View more
View more View more
View more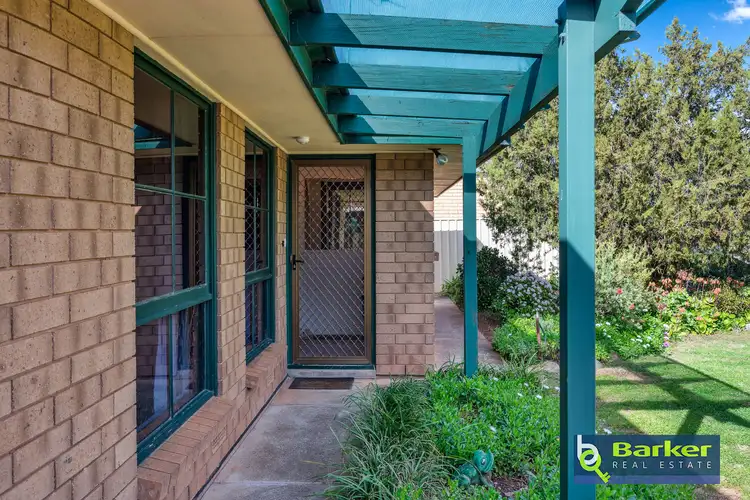 View more
View more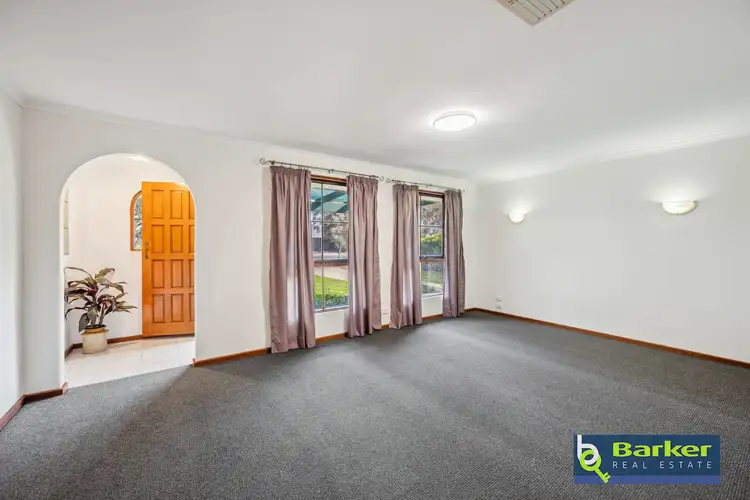 View more
View more
