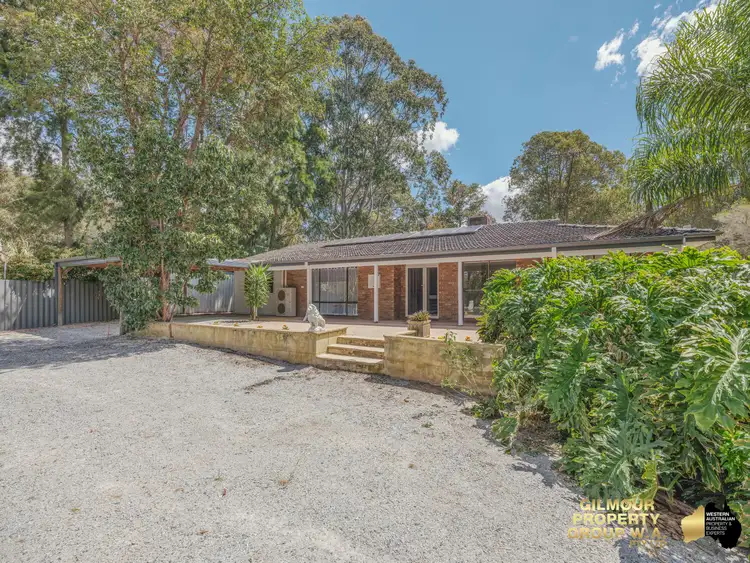Never have enough bedrooms? Then we have you covered here: 5 bedrooms and 2 bathrooms, perfect for the growing family or a spare room for your home office. This brick and tile family home has so much to offer. Fresh and modern big kitchen, great sheds in the backyard which can be accessed by a second driveway. Walk to the Primary School, General Store, Post Office. Wooroloo Village life invites you to enjoy the Hills Lifestyle.
Behind the fence of this property is this amazing family home. Park your car in the double carport attached to the house. From the minute you enter this home through the front door, you feel the light and bright main living hub. The stunning white kitchen, dining space, and family room is where you will all want to hang out. This whole area is tiled to make easy-care living with kids running in and out. The kitchen has a double sink, a space for a dishwasher, brilliant fridge space, pantry, overhead cupboards, convection cooktop, and wall oven. Above the oven is a space for the microwave to keep the generous benchtops clear.
The dining space has sliding door access to the front verandah-your morning cuppa outside is just a step away. There is also a study nook or a spot for some storage in the dining space. The living space has a slow combustion fireplace for the cooler months and a reverse cycle air conditioner when it is warm. Built-in shelving, big windows, and a stunning feature wall complete the room. Two of the 5 bedrooms lead off this space, both with double built-in robes which house shelving, drawers, hanging space, TV recesses with brackets, and new carpet.
The hallway takes you to a coat cupboard with room to store your vacuum and brooms. There is also a separate double-door linen cupboard with plenty of storage space.
The master bedroom has a reverse cycle air conditioner, ceiling fan, and a double-door built-in robe along with new carpet. The new bathroom backs onto this bedroom, with a shower over the bath, vanity, and toilet. Bedrooms 2 and 3 are located at the other end of the home with double built-in robes, new carpet, and ceiling fans. A separate toilet is in this wing along with a very generous family bathroom. The vanity is a super-size with loads of storage, including both cupboards and drawers.
A brand-new laundry is off the back entertaining area. Wall cupboards, under-bench storage, and a sink complete this new space.
The backyard is a blank canvas with some good infrastructure already in place. A storage shed or outdoor gym will work in one shed. A bigger double roller door shed is at the end of the driveway up the side of the property, accessible through the double gates at the front. The bigger shed is approximately 7 meters by 10 meters, with concrete flooring and power, plus a bonus personal door. The second shed is approximately 7 meters by 4 meters, also with power and concrete floor. This shed also has a two-bay open-sided area, approximately 5 meters wide and 4 meters deep. Great extra storage.
We have solar panels to help with your power bills; your hot water is provided by a 125-litre storage unit.
Everything you need to create your next family home is available for you here. Book your private inspection today to ensure you don't miss this one.
• 5 Bedroom, 2 Bathroom Brick & Tile Home
• Modern kitchen and new 2nd bathroom
• Slow Combustion Fire Plus Air Conditioning
• Fresh Paint, New Carpets, Solar Panels
• Dual roadside access, good shedding
• 1900sqm fully fenced property








 View more
View more View more
View more View more
View more View more
View more
