Set on an impressive 3,408m² block, this beautifully presented home offers the perfect blend of comfort, practicality, and space for the whole family. Inside, multiple living zones cater to every occasion - from quiet evenings in the media room to gatherings in the open-plan kitchen, dining, and living area. The fully renovated kitchen is the centrepiece of the home, featuring a huge Caesarstone breakfast bar, quality appliances, and abundant storage. With seamless flow between the living spaces and outdoor entertaining, this home delivers functionality and style in equal measure.
The master bedroom is a private retreat, complete with a generous walk-in robe and a stunning ensuite showcasing floor-to-ceiling tiles. The remaining bedrooms are all well-sized, with built-in wardrobes and ducted air conditioning to keep everyone comfortable year-round. The versatile layout includes two additional rooms that can easily serve as home offices or extra living spaces, ideal for growing families or flexible work-from-home setups. The main bathroom has been tastefully renovated with modern finishes, offering both a bathtub and a spacious glass shower, perfect for busy mornings or relaxing evenings.
Outdoors, this property truly shines. The expansive alfresco area features an insulated ceiling and epoxy flooring, creating the ultimate year-round entertaining space overlooking the sparkling saltwater pool. Side access leads to a massive two-bay shed with an additional workshop, electric roller doors, and extra height under the front awning - perfect for storing a caravan or trade equipment. The property also includes dual solar systems (34 panels), a water tank, and established mango, mulberry, and banana trees. With town water, a septic system, and every upgrade thoughtfully considered, this home offers effortless living in a peaceful, private setting.
Property Features
General & Outdoor
- 3408m2 fully fenced and meticulously maintained block.
- Built in 1998. Town water supply and Septic system.
- Awesome side access.
- Leading down to the massive two bay shed with additional workshop.
- Front roller doors are electric and you also have a roller door at the rear of the workshop.
- Awning off the front of the shed has been raised to suit a large van.
- Fully renovated kitchen, laundry, ensuite and main bathroom.
- Samsung 8 Zone Ducted aircon.
- Salt water chlorinated inground pool.
- Expansive outdoor area with epoxy floor and insulated panel.
- Dual solar systems on shed, 34 panels.
- Water tank.
- Mango, mulberry and banana trees
Living & Kitchen
- Three living spaces:
- Open plan kitchen living and dining.
- Second large media / lounge room at the back of the home.
- Third open rumpus room in the middle of the home.
- Additional living option - Garage has ducted aircon and lighting suitable for rumpus room.
- Big U shape kitchen has been fully renovated and features a massive 20mm Caesar stone breakfast bar with quality finishes and appliances.
- Fully renovated Internal laundry with external access. Plenty of storage.
Bedrooms
- 6 Bedroom option.
- King size master bedroom.
- Good size walk in robe.
- Beautifully renovated ensuite with double shower and floor to roof tiling.
- Beds 2,3,4 all have built in, double sliding cupboards.
- Beds 5 and 6 have plenty of space and could also be utilised as an office or additional living.
Location
- 5 minute drive to Burpengary train station.
- 6 minute drive to Morayfield Super Centre.
- 10 minute drive to Morayfield shopping centre.
- 18 minute drive to Westfield North Lakes.
- 8 minute drive to M1 Highway access.
- 51 minute drive to Brisbane CBD
- 34 minute drive to Bribie Island Beach.
School Catchment
- 5 minute drive to Burpengary State School.
- 8 minute drive to Morayfield State High School.
Other popular schools
- 9 minute drive to Carmichael College.
- 6 minute drive to St Eugene College.
Opportunities like this don't last long - contact Tyson or Amy today to arrange your private inspection before it's gone!
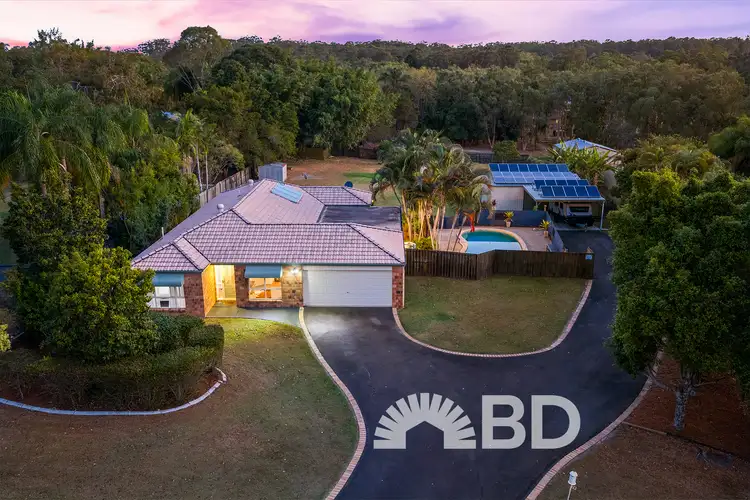
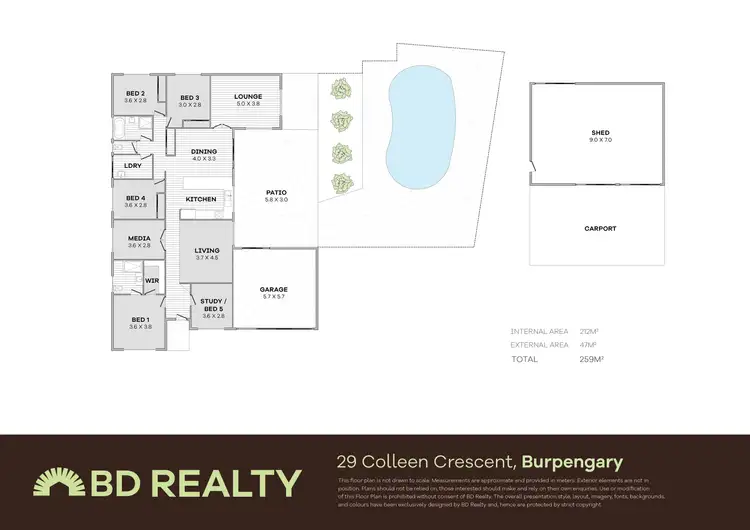
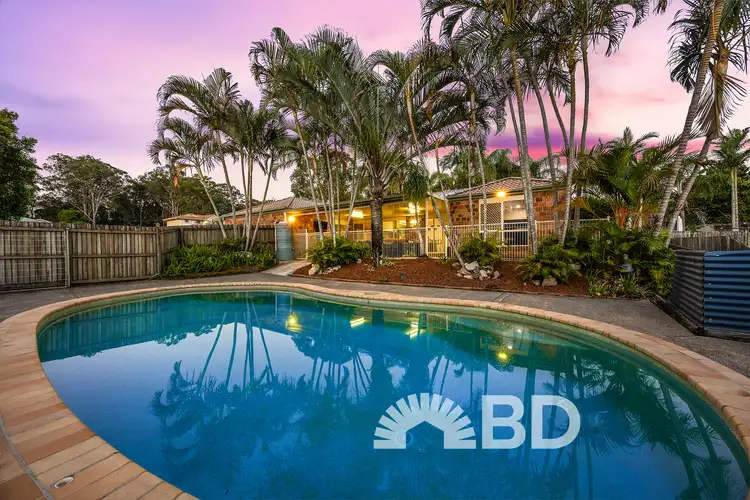
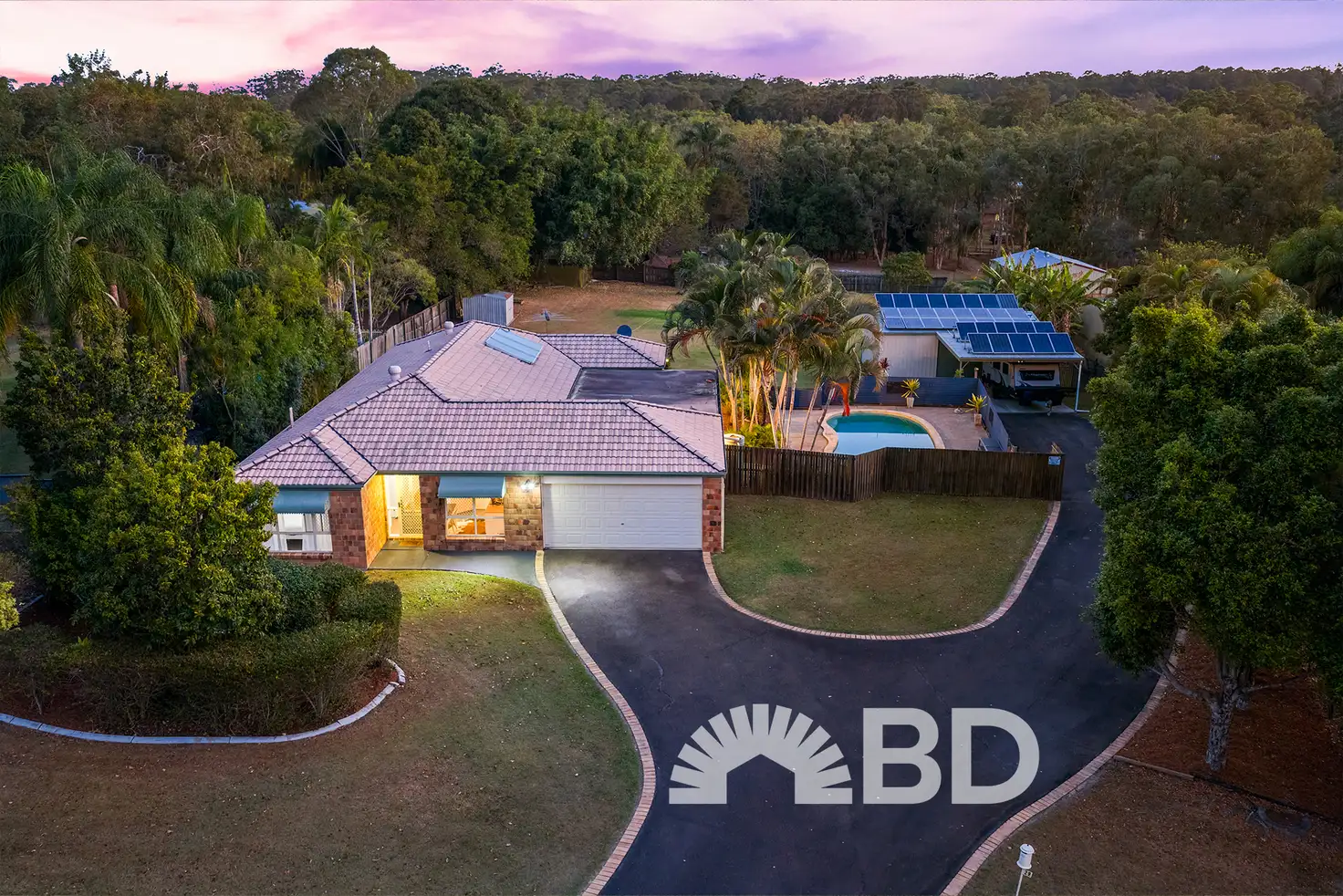


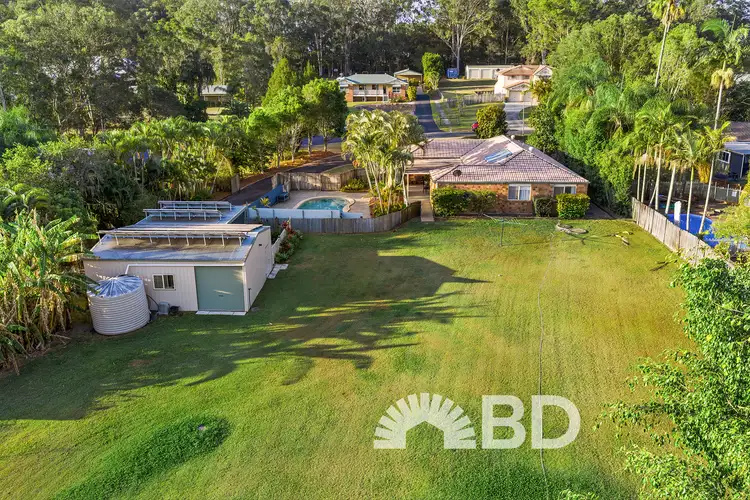
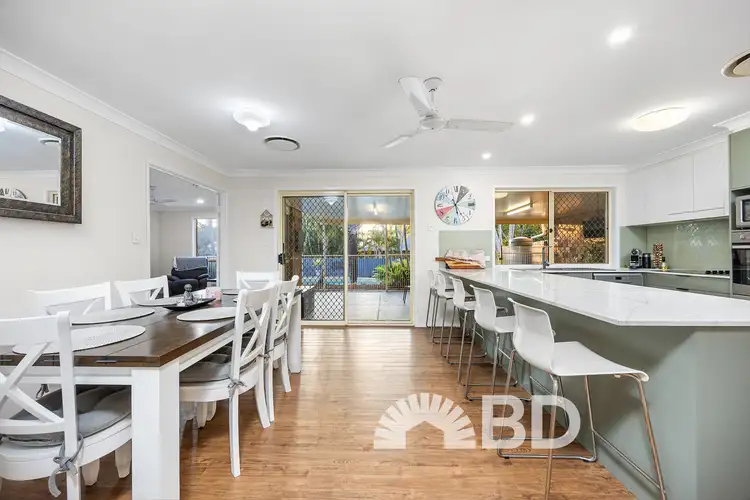
 View more
View more View more
View more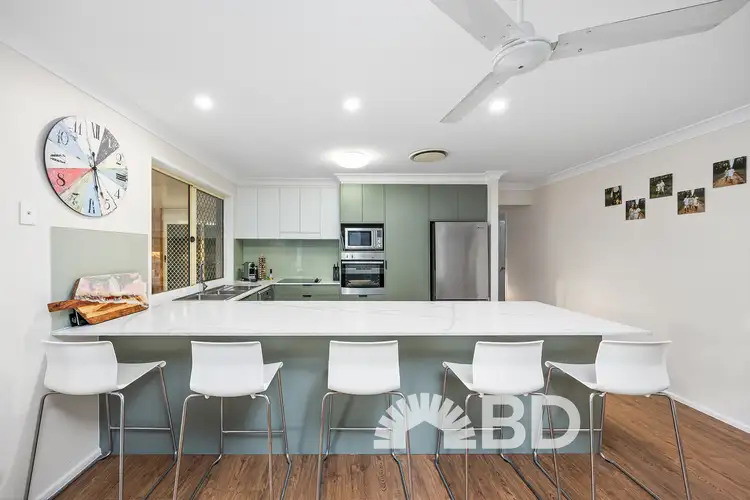 View more
View more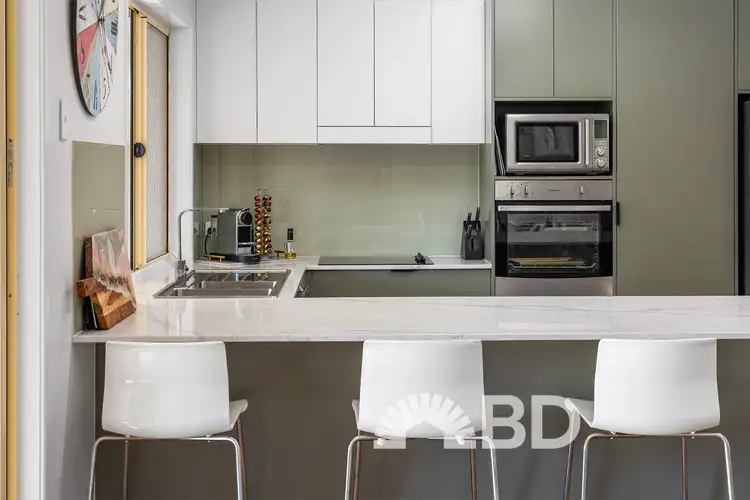 View more
View more
