An elegant and beautiful home introduced through impressive designer gardens, this luxury abode has been created as an exceptional family sanctuary with a floorplan that works for all stages of family life. Securely gated from the street with intercom access, the double brick residence rests on a sprawling 1239sqm with outdoor areas that perfectly match its sweeping indoor spaces.
The flowing and substantial floorplan features open plan formal living and dining areas, a family living room and casual zones warmed by a gas fireplace. Large sliders aid the transition to the backyard which provides relaxed and beautiful environs with a large Vergola covered terrace, tropical heated pool, level lawns, a greenhouse and a studio all enjoying complete privacy.
Five bedrooms comprise a large ground floor suite with nearby contemporary bathroom and four upper level rooms including an optional nursery or study and palatial master with a walk-in robe/dressing room and mosaic tiled ensuite. Beyond the home's spectacular grounds, find bus services, St Ives North Public School, village shops and parks all within walking distance.
Accommodation Features:
* Timber floorboards, high ceilings, spacious family living
* Open plan formal living and dining, fireplace, gas heater
* Well-appointed stone induction kitchen, AEG appliances
* Breakfast bench, built-in bar area with Vintec wine fridge
* Stepped down spacious casual living with a gas fireplace
* Walls of sliders open the spaces to the covered terrace
* Powder room accessible from the pool, reverse cycle a/c
* Substantial ground floor 5th bedroom or guest wing with nearby bathroom
* Four upper level bedrooms, one suitable as an office or a nursery
* All bedrooms with robes, stylish contemporary bathrooms
* Palatial master suite with a large walk-in robe and dressing room plus mosaic tiled ensuite
External Features:
* Gated with electric driveway gates and an intercom
* Unique fencing detail matches the home's upper level balustrade
* Magnificent established gardens by Elegant Outdoor Design
* Large upper level balcony enjoying a green garden outlook
* Substantial Vergola covered entertainer's terrace, level lawns
* Unique decked walkway and fencing, firepit area
* Heated low salt copper silver tropical pool with hidden pool blanket, poolside deck and terrace, garden lighting
* Greenhouse style structure over the veggie and herb gardens
* Versatile studio or workshop, double carport, electric car charger and a double lock up garage with mezzanine storage
* 11kW solar panel system with battery and blackout protection
* 4 x 5000L rainwater tanks, irrigation system
Location Benefits:
* 90m to the 195 and 195/6 bus services to the village, Gordon station, schools, St Ives Chase, St Ives Showground and Belrose
* 400m to the 194 and 194x bus services to the city
* 700m to St Ives North Public School
* 800m to St Ives Shopping village
* 1.2km to Masada College
* 1.4km to Brigidine College
* 1.6km to Sydney Grammar School
* Close to St Ives High School
Contact
James Levy 0414 474 868
David Beveridge 0411 225 167
Disclaimer: All information contained here is gathered from sources we believe reliable. We have no reason to doubt its accuracy, however we cannot guarantee it.
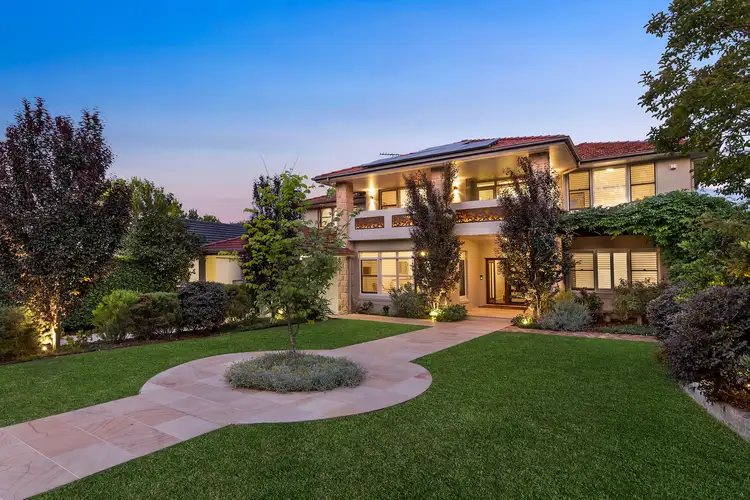
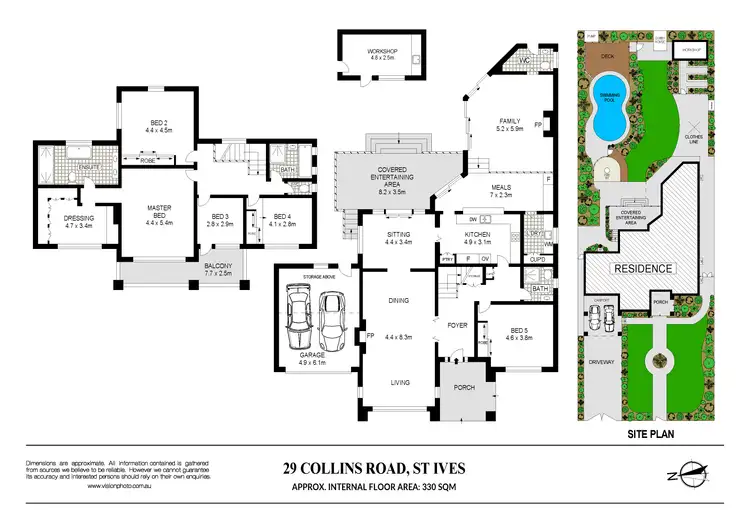
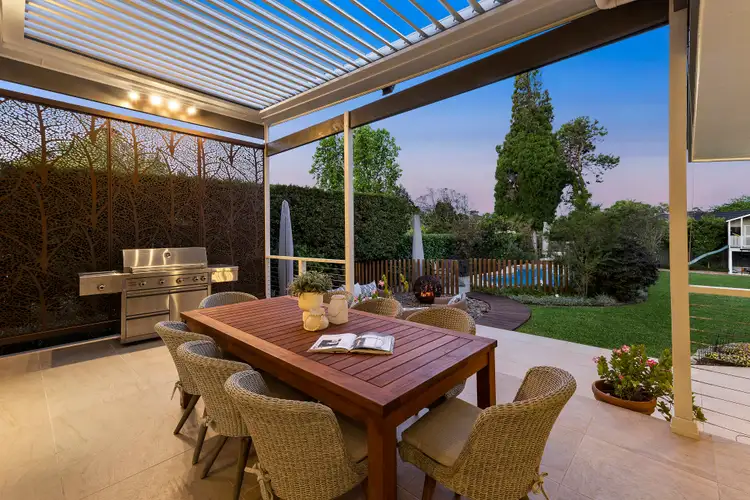
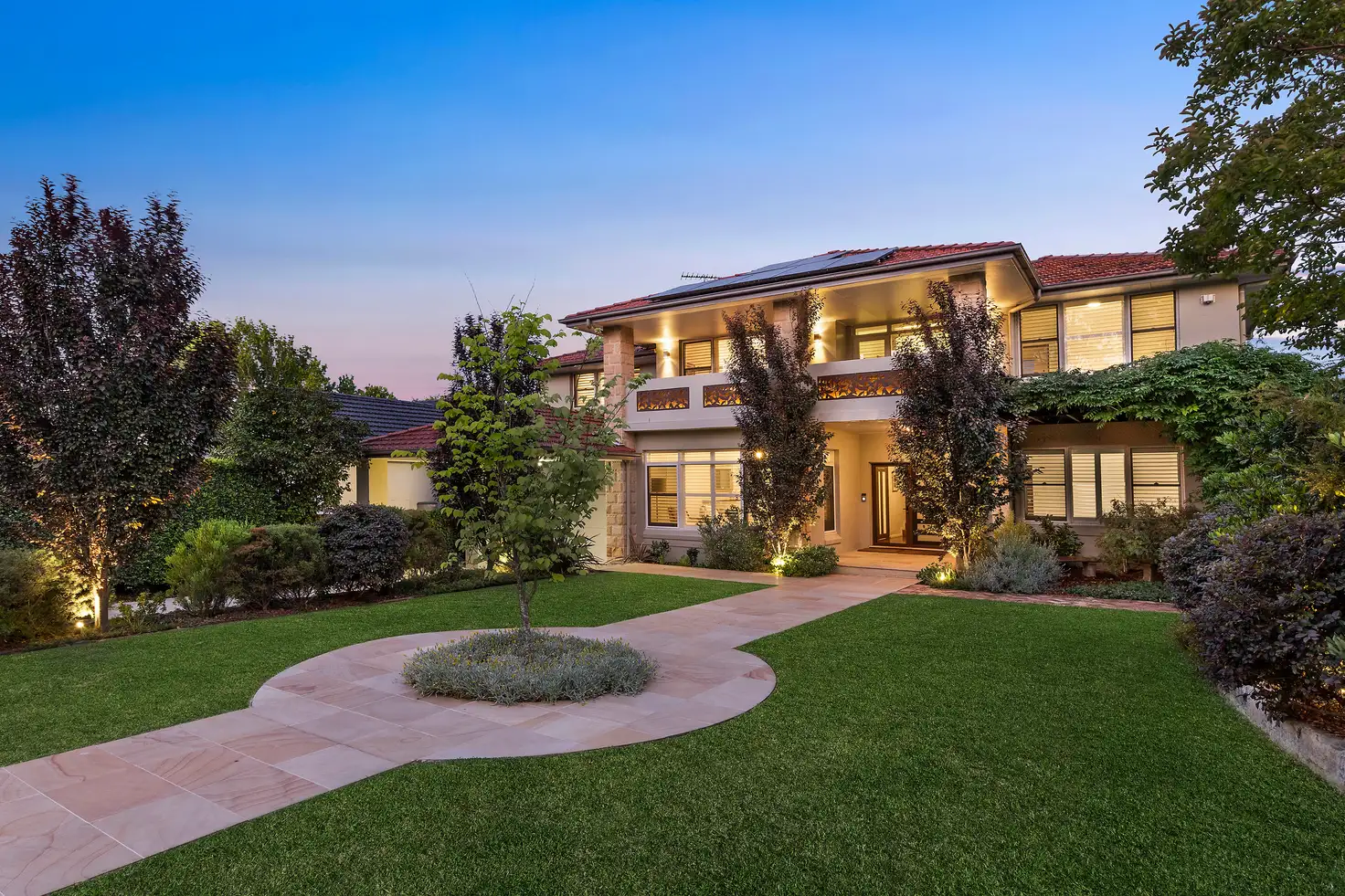


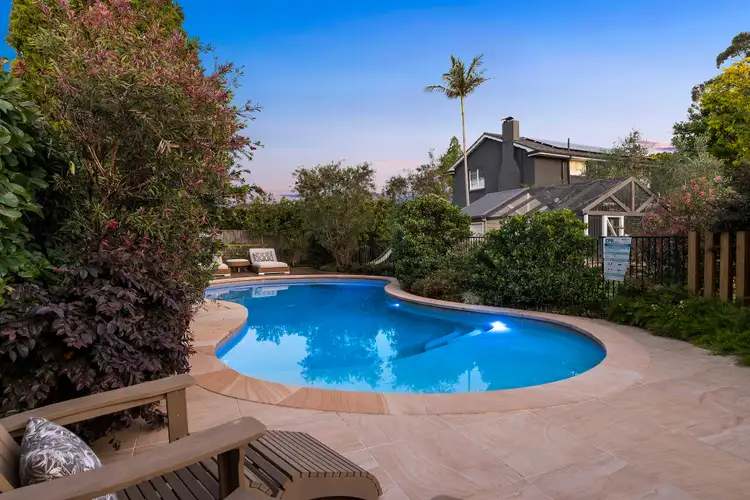
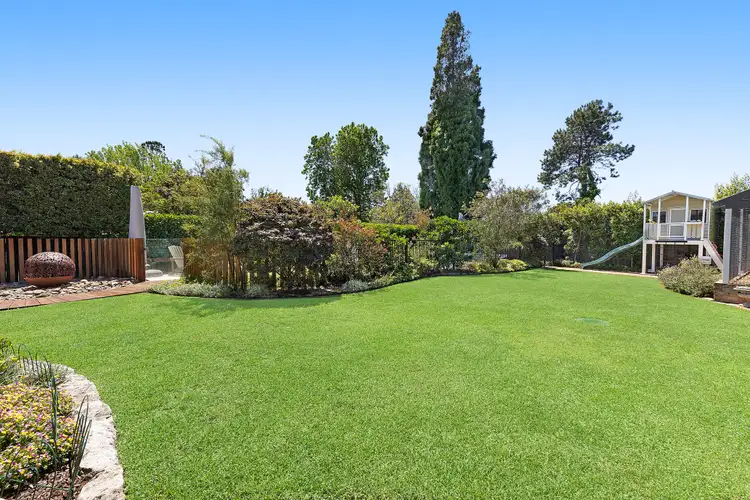
 View more
View more View more
View more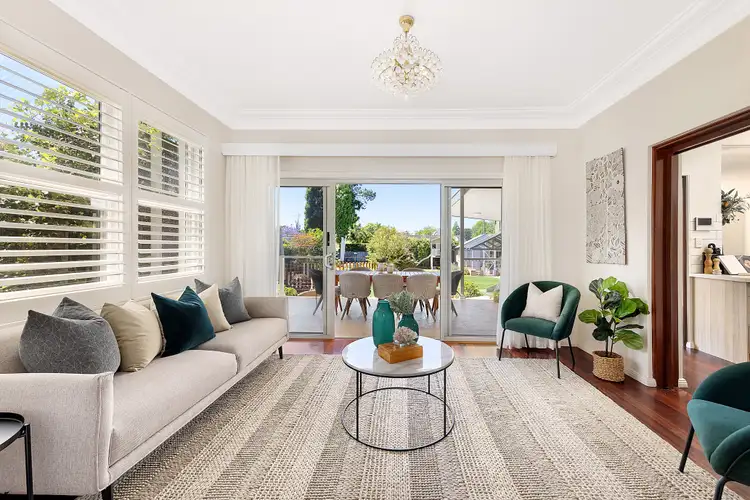 View more
View more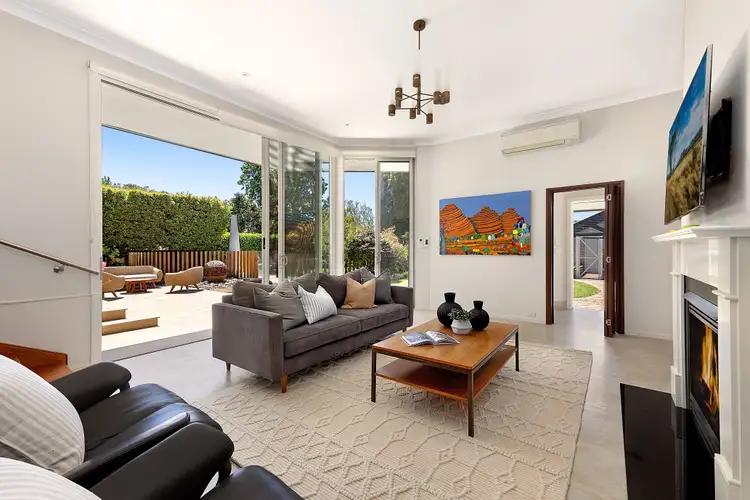 View more
View more
