Masterfully customised to elevate its already luxury appeal, this stunning home embodies style and prestige on a private block. Embellished by impressive manicured gardens and securely fenced from the street, it captures a northerly aspect and enjoys the benefits of dual street frontage. The two level floorplan unveils a thoughtfully conceived design, with a focus of day-to-day pampering and luxury.
Beautiful engineered flooring flows throughout the spacious living, family room and two dining areas. Perfectly appointed for culinary perfection, the AEG gas kitchen will delight. Sun soaked pleasure is guaranteed on the large alfresco terrace that is covered by a Vergola and adjoined by the charming sandstone clad art studio or office. Throughout the gardens, sandstone elements are found which have been recycled from the cottage that originally graced the site.
The floorplan offers four bedrooms including a ground floor suite with adjoining powder room. The master is a grand affair, crafted from what was two bedrooms and boasting both built-in robes, a walk-in robe and a luxury ensuite whilst the family bathroom is decadent with its voluminous size. The home is loaded with extras, enjoying a premier address, 40m to the bus and a stroll to parklands, West Pymble Public School and the village shops.
Accommodation:
• Striking contemporary home, luxury engineered flooring
• Home office or 4th bedroom/guest retreat with robes and an adjoining large powder room which can easily be converted to a full bathroom
• Stunning stone crafted AEG gas kitchen with breakfast bar and a warming drawer
• TV room, casual dining, open plan formal dining and family room
• Sliders open to the private and spacious alfresco terrace
• Three generous bedrooms span over the upper level
• Master suite crafted from two bedrooms featuring large proportions, BIRS, a WIR and stunning ensuite
• Immense family bathroom, bathrooms with underfloor heating
• All bedrooms with robes, abundance of storage areas
• Internal access to the double lock up garage with a workbench
External Features:
• Quiet and exclusive setting amongst luxury homes
• Northerly to rear block, fenced and gated, dual street frontage
• Superb manicured designer gardens frame the home
• Substantial Vergola covered alfresco terrace, cobblestone terrace
• Walls and features throughout the gardens have been crafted with sandstone blocks from the original home
• Charming freestanding art studio or office
• Side gated access to the lawn area, space for a boat or trailer
• Solar panels and battery storage, rainwater tank, garden shed
Location Benefits:
• 40m to the 560 and 572 services to Turramurra Station, South Turramurra, Gordon Station and Macquarie
• 450m to Lofberg Dog Park
• 500m to entrance to walking trails
• 650m to the Kendall Street (Philip Mall) village shops and cafes
• 700m to West Pymble Public School
• 700m to Bicentennial Park
• 800m to GEM Early Learning West Pymble
• 800m to The Y Ku-ring-gai Fitness and Aquatic Centre
• Close to Pymble Ladies College and Ravenswood
• Easy access to Gordon and Macquarie
Auction
Saturday 22 November, 3pm
In rooms - 2 Turramurra Avenue, Turramurra
Contact
Thomas Merriman 0401 840 859
Logan Knight 0432 199 250
Disclaimer: All information contained here is gathered from sources we believe reliable. We have no reason to doubt its accuracy, however we cannot guarantee it.
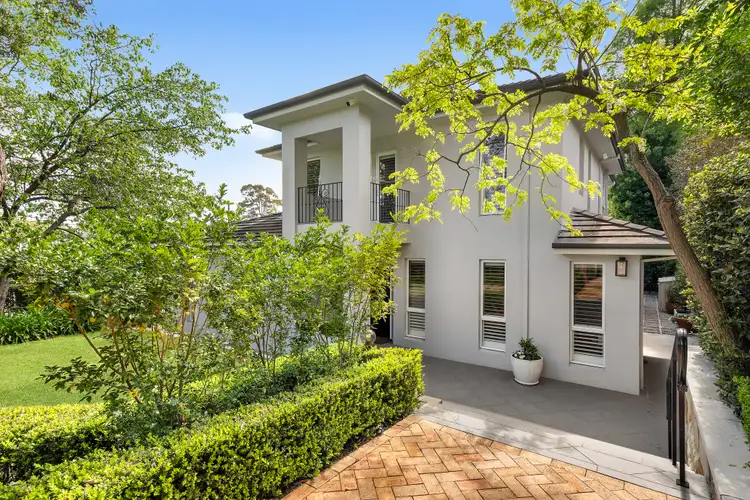
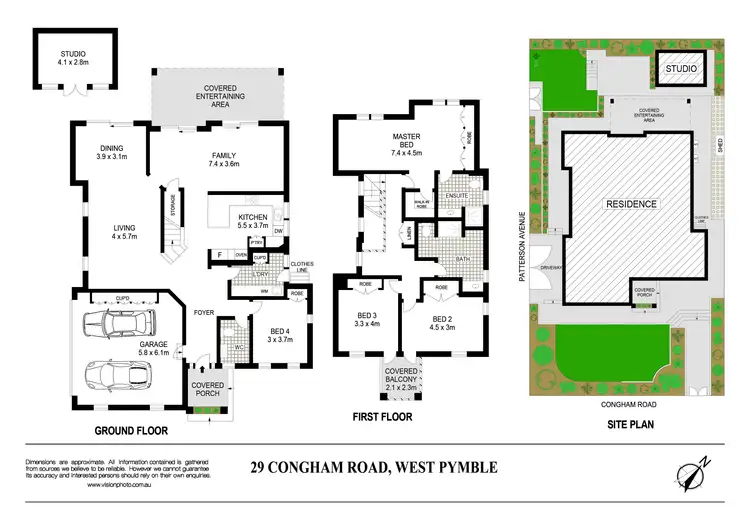
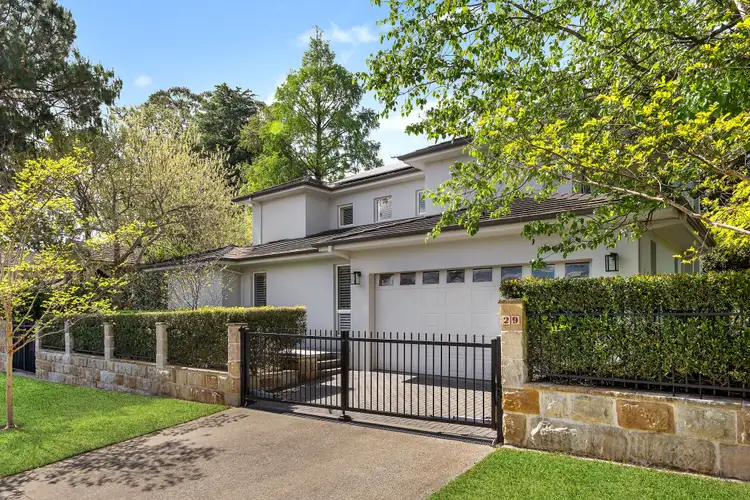
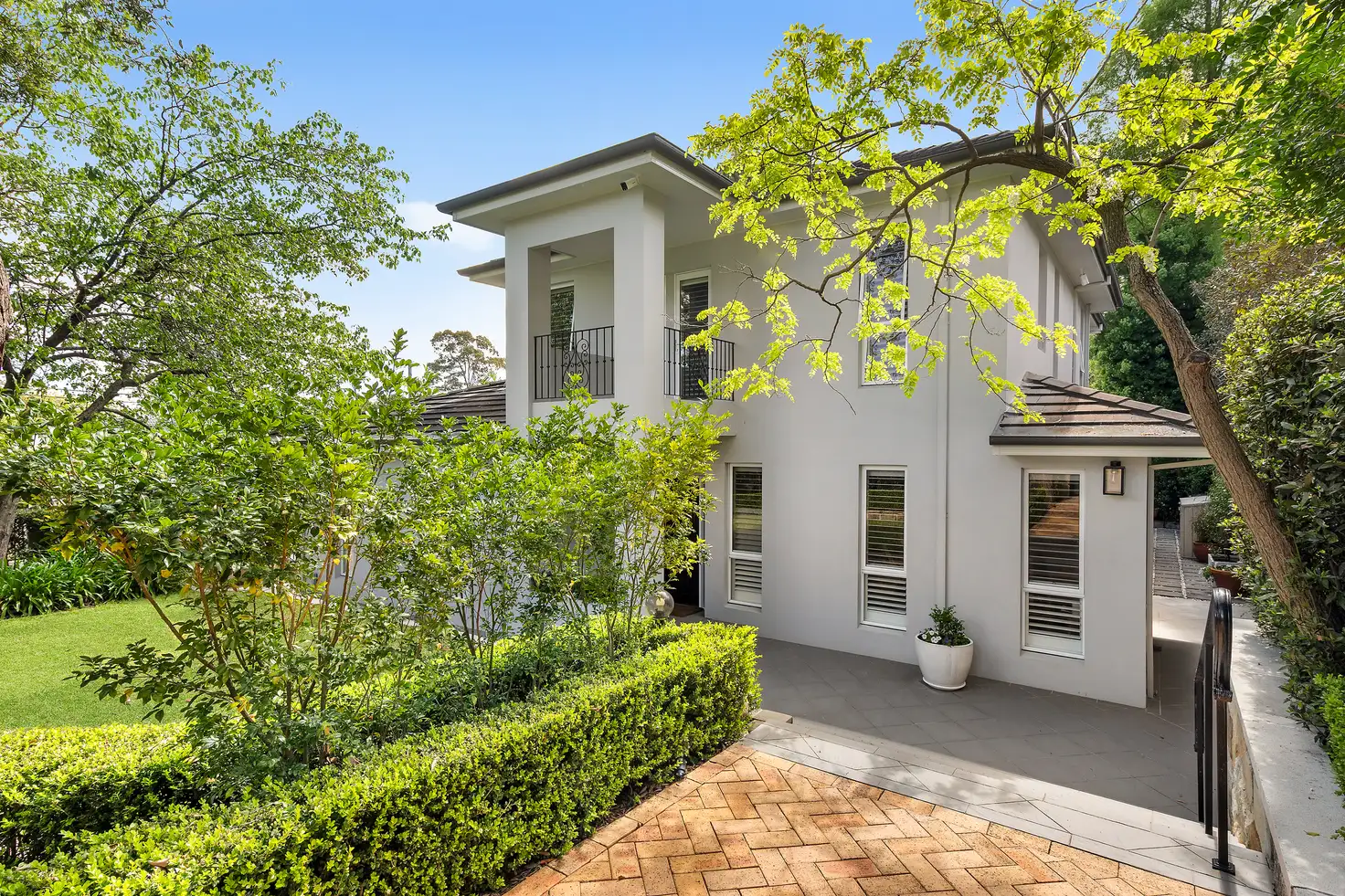


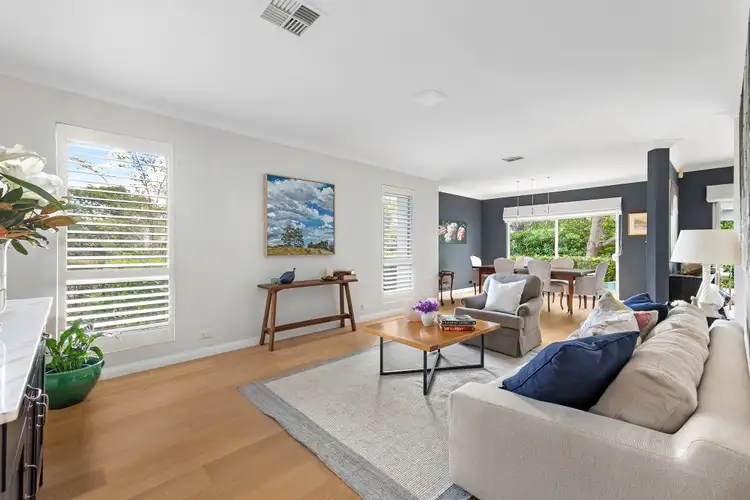
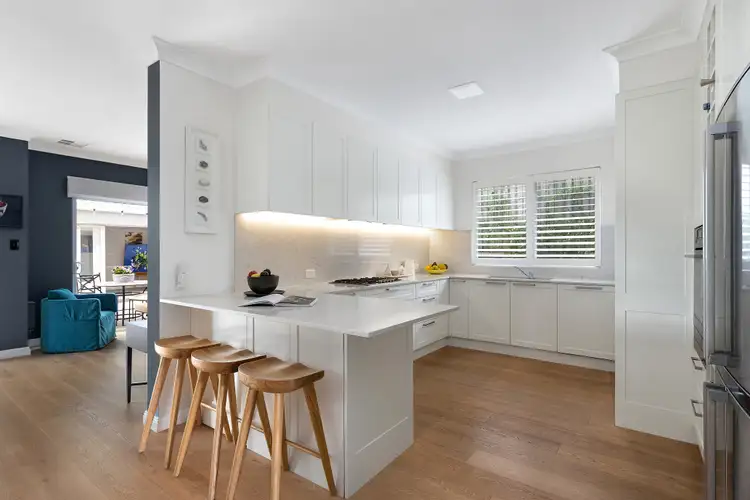
 View more
View more View more
View more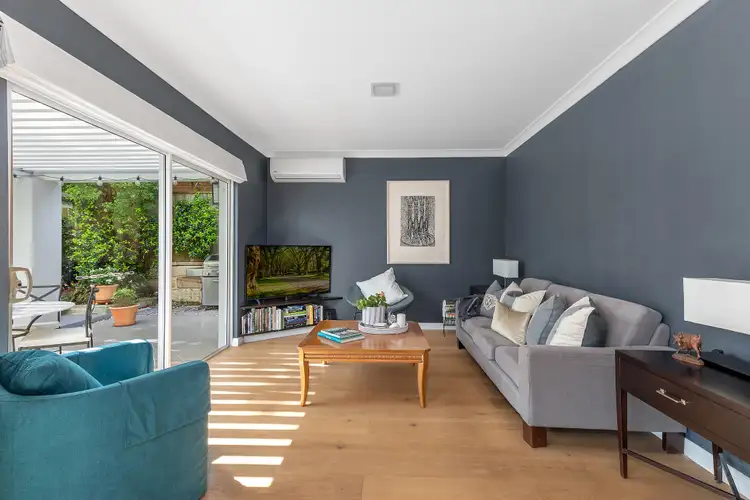 View more
View more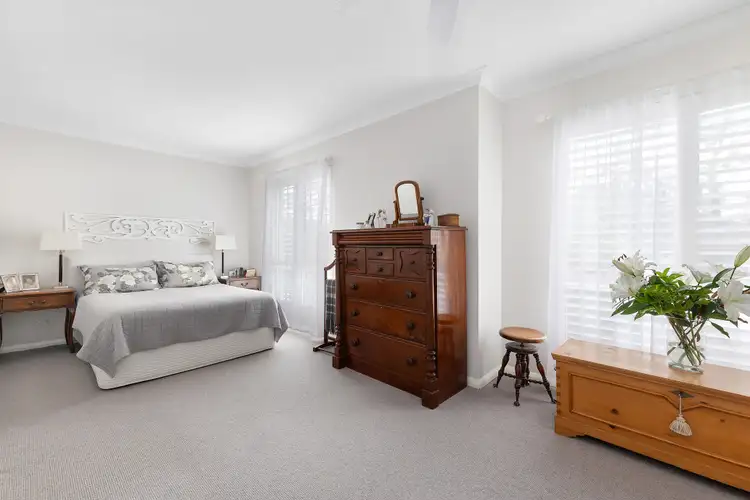 View more
View more
