NEW PHOTOS - Brand New Build - living with Tranquility.
Step into a world of contemporary luxury with this immaculately designed brand new, never-been-lived-in, 4-bedroom, 2-bathroom family home nestled in the heart of Wandi. This exquisite property is a perfect blend of elegance and practicality, tailored for the modern family, just move in and relax.
Upon entering, be greeted by the interior designer selected palette, setting a serene tone throughout. The resort-style master ensuite is a statement of indulgence with its large walk-in, hobless shower, double vanity, and full height tiling, complemented by a stone bench top and a separate WC. The master suite also boasts a huge walk-in robe (WIR), ensuring ample space for personal attire.
The heart of the home is the chef's kitchen, featuring extended cabinetry, stone bench tops, and a 900mm stove & oven. It's an entertainer's delight with a powered sit-at kitchen island adjacent to the alfresco area, allowing for seamless indoor-outdoor living. The dining room is accented with a custom wood feature, adding warmth and character.
Generously sized bedrooms with glass doored built-in robes (BIRs) cater to the entire family, while the main bathroom mirrors the sophistication of the ensuite with its hobless shower and extended vanity. The floor plan is versatile and thoughtfully designed to evolve with your family's needs, including dual-purpose rooms like the nursery/theatre room, laundry/scullery, and walk-in pantry/linen cupboard.
A fully upgraded, purpose-designed reverse cycle smart My Air air-conditioning system ensures year-round comfort, supported by high-end glazing and quality LED lighting for quiet living and reduced energy consumption.
Outside, the extra-large double garage is a marvel in itself, offering space for two 4WDs and doubling as an additional entertainment area with a stunning view. Professionally landscaped and reticulated gardens complete this impressive package.
With a generous land size of 341 square metres, this home at 29 Coomallo Blvd is an idyllic retreat for families seeking sophistication, comfort, and convenience. Welcome to your new haven of modern living.
All this is situated on a quiet street overlooking a beautiful reserve & woodland to allow you to enjoy the birds & wildlife on your doorstep. Plus there are all the usual Honeywood amenities: a network of beautifully landscaped parks, wooded reserves, a specialist dog park, a weekly farmer's market and the highly regarded Honeywood Primary School.
EXTRAS
• Interior designer selected palette throughout;
• Resort-style master ensuite with large walk-in, hobless shower, niche, double vanity, full height tiling, stone bench top, & separate WC;
• Huge WIR in Master Suite;
• Chef's kitchen with extended cabinetry, stone bench tops, 900mm stove & oven, double door pantry, powered sit-at kitchen island conveniently placed next to the alfresco area for easy entertaining accessed via a large sliding door from the well-lit kitchen with its 2.5m splashback window;
• Custom wood feature to Dining room;
• Main bathroom with hobless shower including built-in tiled toiletries shelf, stone benchtop extended vanity, and half-height tiling to all walls;
• Minor bedrooms are queen in size with glass-doored BIRs (robe not in the oversize nursery);
• Versatile floor plan designed to grow with the family (e.g. 3x dual-purpose rooms: 1. nursery/ theatre room, 2. laundry/ scullery, 3. WIP/ WIL cupboard);
• Laundry/ scullery with stone benchtops and extended cabinetry leading to a separate WIP/ WIL cupboard;
• High-end glazing and quality LED lighting for quiet living & reduced energy consumption plus expandable smart home capability;
• Fully upgraded, purpose-designed reverse cycle smart My Air air-conditioning system with full colour in-house tablet, mobile phone operability, and multi-zone functionality supported by built-in wireless temperature sensors;
• High 30c ceilings (including to garage) plus modern easy care commercial grade wood-look flooring throughout;
• Extra large double garage (6.06 x 6.09m) needs to be seen to be appreciated. Sized to suit 2x 4WDs it is finished to a high standard to create an additional entertainment space that capitalises on the view. It also includes rear access & shopper door plus room for storage;
• Multiple double & triple light switches to bedrooms, living areas and entryway plus generous TV and electrical outlets (including to kitchen island and WIP/WIL) for easy living.
• Professionally landscaped and installed front and rear gardens with quality reticulation system.
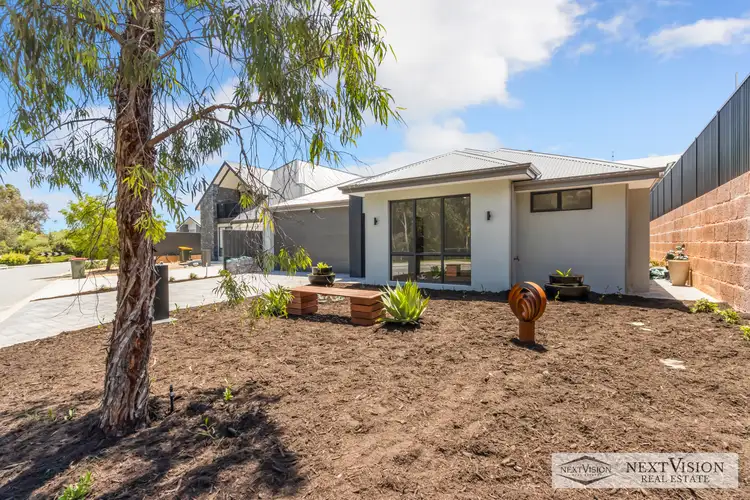
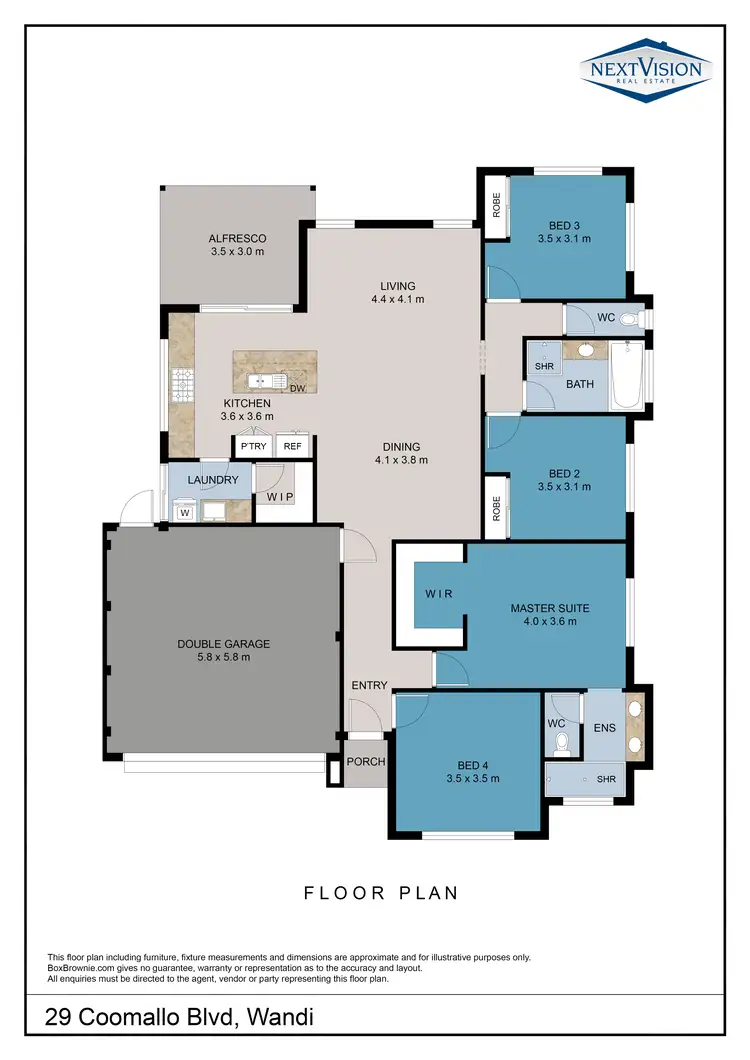




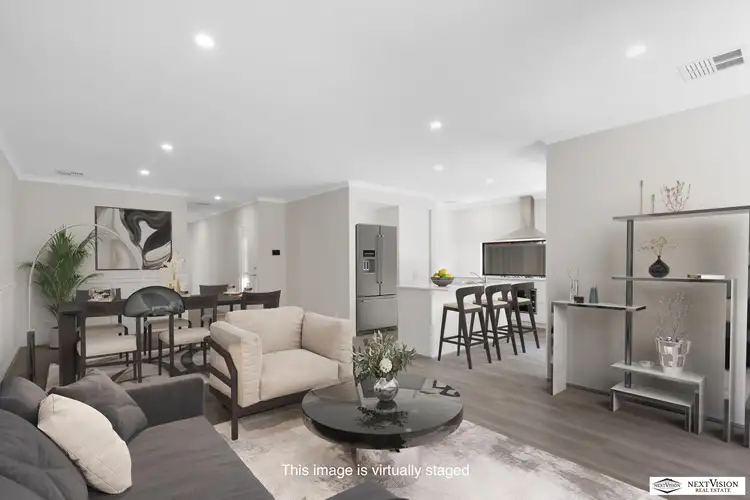
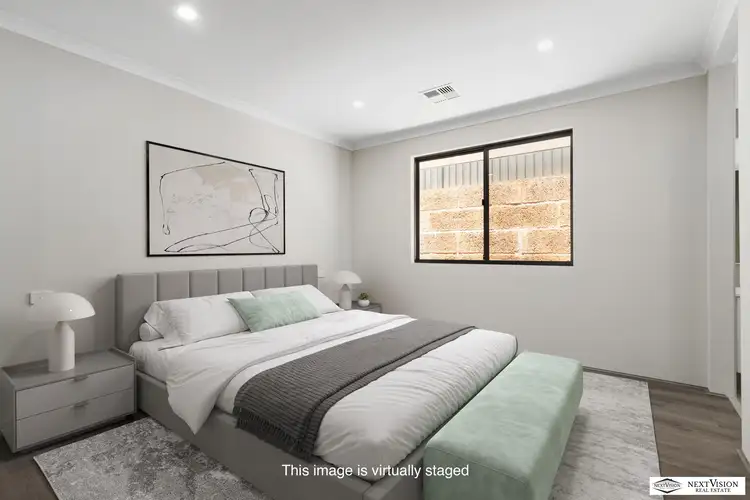
 View more
View more View more
View more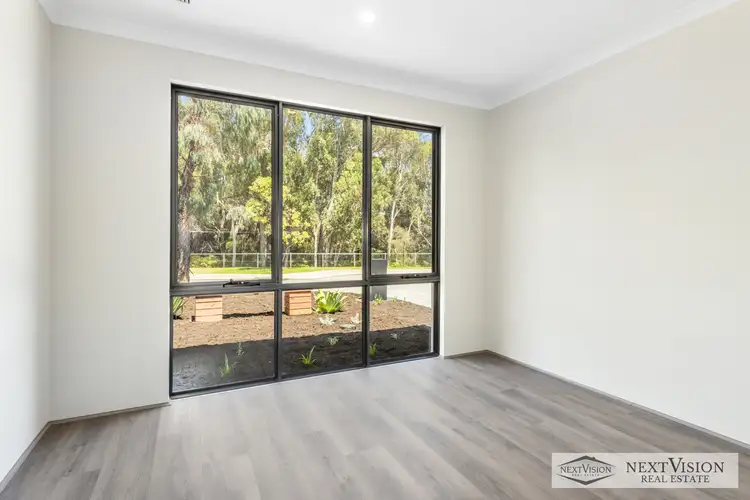 View more
View more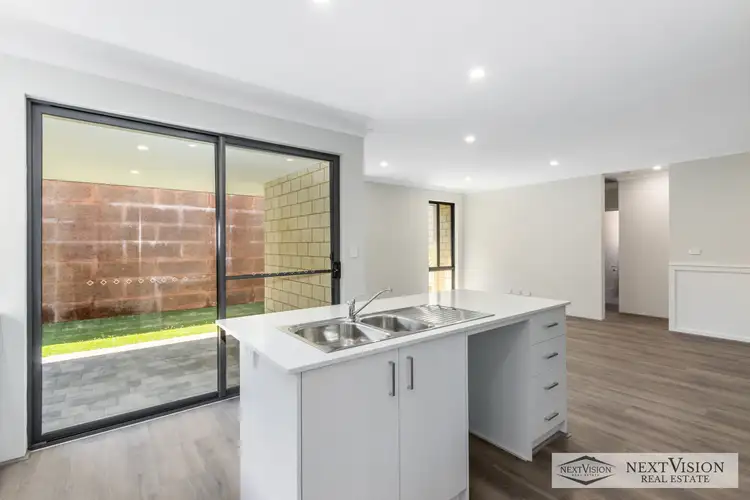 View more
View more
