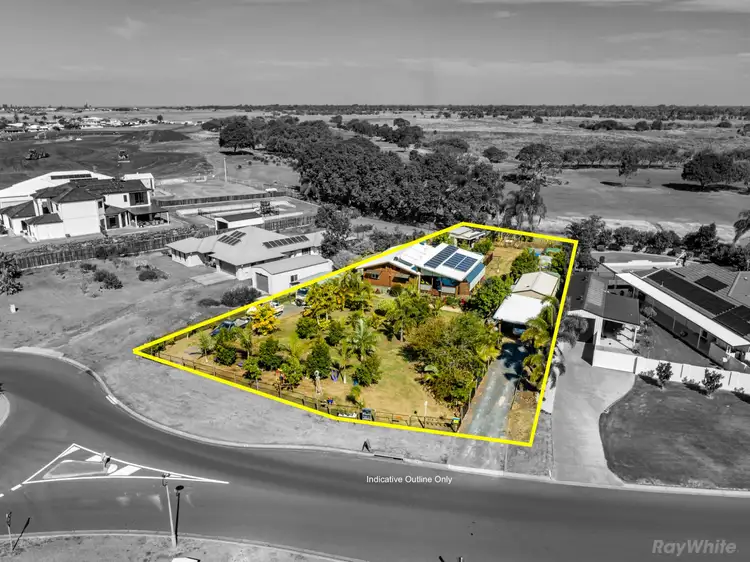When small acreage opportunities that are packed with extras and backing onto an International Golf Course present themselves, in this price range, you will have to act with haste! This beautiful hardwood frame and cladding pole home is set on half an acre, complete with self-contained granny flat, ample carport and shed space, above ground pool and an array of fruit trees and gardens.
Upon entry into the main residence you're greeted with an open plan living design, sporting a functional floor plan and high raked ceilings which produce plenty of natural light. The main home consists of 4 bedrooms, 2 internally and two off the adjoining breeze way, 1 bathroom with two-way entry from the master bedroom, and the option to put in a second bathroom adjacent to bedroom 3, overlooking the pool from the elevated floor area.
The second dwelling is a 9m X 4.5m color bond shed that has been converted to a 2 bedroom, fully self-contained granny flat. This has its own kitchenette, shower, toilet, water tank and electrical switch board, and is ready for a coat of paint and for the flooring to be laid. Please note that vinyl plank flooring sufficient to complete the abode has been purchased and will be left with the property at settlement. There are quite literally too many features to write about surrounding this property, so here they are in list format.
Features Include-:
MAIN RESIDENCE
• 4 bedrooms (two with built ins)
• 1 bathroom (new shower and freshly painted)
(design allowing for 2nd off breeze way)
• Open plan living
• Raked ceiling; exposed timber beams
• 4 burner gas cooktop and oven
• New ceiling fans throughout
• 8kw Air-con in main living
• Security cameras and sensor lights
• 6.8kw solar in two separate systems
(3.3kw and 3.5kw)
• Solar hot water system
GRANNY FLAT
• 2 bedrooms
• 1 bathroom
• kitchenette
• air conditioned
• separate heating unit
• vinyl plank flooring supplied
but not installed
EXTERNALLY
• 6m X 3m shed with
6m X 3m carport attached
• 8m X 4m carport
• 6m X 3m caravan carport
• 4.5m X 9m shed converted
as granny flat
• Bayside Dry Clad above ground pool
• 22,000 lt rain water tank
• 3,300 lt rain water tank
• Lawn locker and garden shed
• Fruit trees; mango, banana, passion fruit, guava,
lemons. limes, grapefruit and paw paw
PROXIMITY
Backing onto The Coral Cove Golf Course
1 min to Coral Cove Golf Course Club House
2 mins to Innes Park Inlet; golden sandy beach
5 mins to Day care facilities
6 mins to Elliott Heads
6-10 mins to various Primary Schools
10 mins to Bargara
12 mins to High Schools
16 mins to the CBD
For more information, please contact Exclusive Marketing Agent ,Paul Anderson, on 0413 428 182.
*Whilst every endeavour has been made to verify the correct details in this marketing neither the agent, vendor or contracted illustrator take any responsibility for any omission, wrongful inclusion, misdescription or typographical error in this marketing material. Accordingly, all interested parties should make their own enquiries to verify the information provided.
The floor plan included in this marketing material is for illustration purposes only, all measurement are approximate and is intended as an artistic impression only. Any fixtures shown may not necessarily be included in the sale contract and it is essential that any queries are directed to the agent. Any information that is intended to be relied upon should be independently verified.*








 View more
View more View more
View more View more
View more View more
View more
