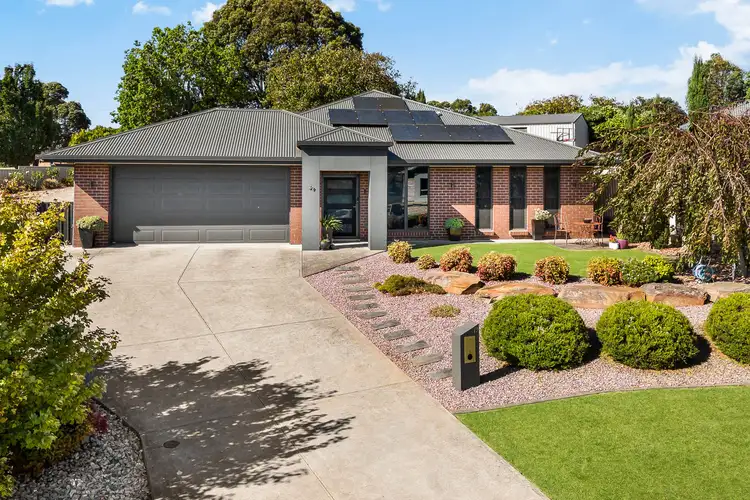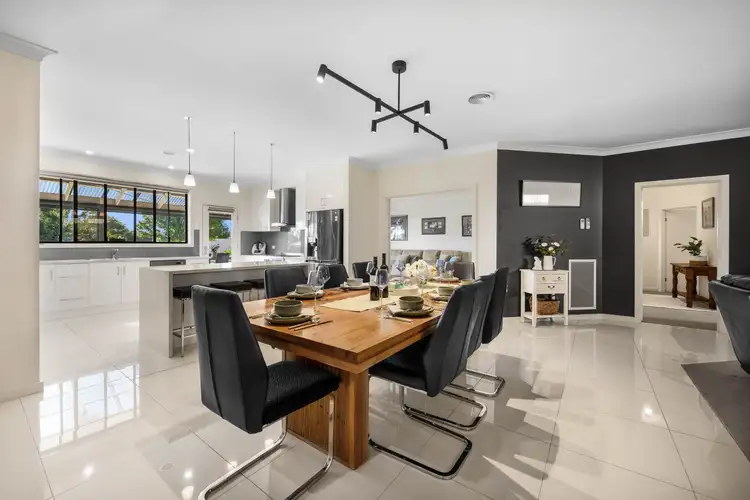Ray White Mt Gambier is proud to present, 29 Dolomite Drive, Mount Gambier, for sale. This stunning home sits at the end of a beautiful residential cul-de-sac. Families love this area due to its proximity to Supermarkets, schools and childcare. The First Choice Early Education Centre along with the Conroe Supermarket are nearby, as is Saint Martins College, McDonald Park Primary and the East Gambier Sportsman's Club. The central shopping district and Mount Gambier Marketplace are a short drive, and there are multiple parks and play areas to frequent.
The north-facing home is accessed from a double driveway leading directly to a double garage with electric entry under the main roof.
A landscaped grass, stone and paved front garden provides a sunny oasis to enjoy a morning coffee. It sits before a covered portico entrance that leads into an immediately striking, gloss-tiled entry hall with a front-facing study/nursery and front-facing main bedroom to the right. Internal entry from the garage sits to the left for convenience.
The office offers a built-in study station that would provide a functional nursery storage station. It is carpeted for comfort and has huge windows for natural light and roll-down blinds for complete privacy.
The main bedroom features full-width windows, an on-trend wallpapered feature wall, a ceiling fan and textured grey carpets. A walk-through robe leads into a contemporary ensuite with a dual basin vanity with abundant storage and a full-width mirror. It offers a massive glass screen rain shower that drops from the ceiling. The luxury bathroom also boasts a separate bath and a concealed toilet - bliss.
An open-plan dining room, family room and kitchen sit centrally in this high-spec home - illustrating sophisticated yet relaxing décor with tiling in the dining and kitchen and carpet and reverse cycle air conditioning in the living area. The living area also boasts a built in entertainment area.
The dining space provides striking pendant lighting and looks onto an enormous kitchen with a wraparound breakfast bar - also offering contemporary pendant lighting. A built-in glass doored display cabinet forms part of the dining space.
Your designer kitchen is spacious and stylish, offering abundant solid cabinetry and drawers, and a Butler-style walk-in pantry complete with a built in 42 bottle wine rack. Top-of-the-range appliances include a large electric oven with a huge gas cooktop and a stainless steel and glass range. A gloss splashback separates above and below bench cabinets and sits between a full-width window and a double sink with a dishwasher adjacent. There is an external glass door accessing the enormous alfresco dining area.
A spacious family room/rumpus is accessed via double doors from the kitchen/diner. It is carpeted and offers pendant lighting and access outside via double glass doors that lead directly onto the pergola. The rumpus room provides additional storage with built-in cupboards.
The family bathroom offers a stylish and functional three-way design. The powder area provides a full-width vanity with dual basins, loads of storage and a full-width mirror. The shower room features beautiful tiling with a large glass frame shower and a separate sunken tub. The toilet is separate for privacy.
Three gorgeous double bedrooms sit at the far end, all overlooking the stunning garden. They are each carpeted and benefit from built-in robes, ceiling fans and windows with tasteful soft curtain coverings.
A laundry sits between bedrooms three and four, offering lots of linen space, a workbench with a built-in wash basin and an exterior door for convenience. Extra built in linen cupboards are also found in the hallway.
The outdoor areas impress with the spacious entertaining area offering the perfect setting for barbeques and pizza nights. It overlooks a meticulously curated lawn, surrounded by high fencing lined with flowers, shrubs and plenty of spaces for vegetables, herbs and flowers. This property also features the complete orchard with orange, lemon, lime, plum, peach, apple, apricot, and cherry.
The double shed/garage is elevated from the house and offers double-door entry and a single doorway. It sits next to a large garden shed and a 28,000L rainwater tank. A gorgeous bricked fire pit sits in a sheltered corner overlooking the house and a 95-year-old walnut tree. It is complimented by pencil pines, creating a stunning alcove.
This house has it all - with fantastic design, quality workmanship and luxury features. There is plenty of room for a large family, guests, pets and the potential for a work-from-home environment.
Additional features include ducted gas heating, mains and rainwater, front and rear watering systems and a 13kw solar system with a Tesla battery.
Contact Tahlia and the team at Ray White Mt Gambier to learn more about this impeccable luxury home. - RLA 291952
Additional Property Information:
Age/ Built: 2013
Land Size: 1415 m2
Council Rates: Approx. $538.00 per quarter
Rental Appraisal: A rental appraisal has been conducted for approximately $600 - $650 per week








 View more
View more View more
View more View more
View more View more
View more
