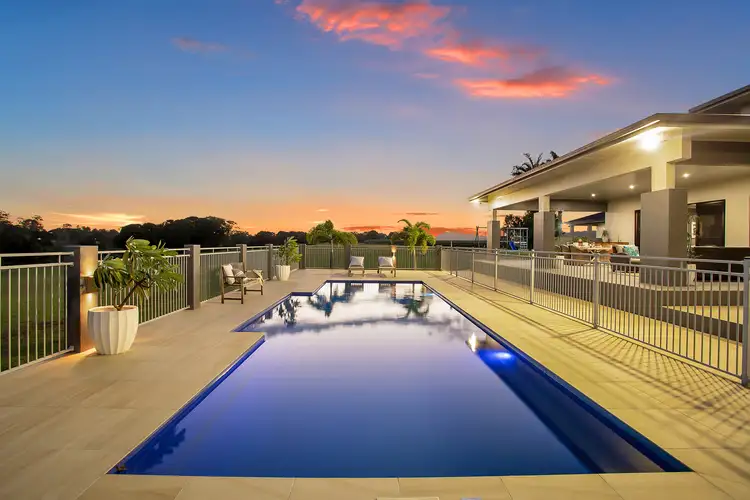Dreamy waterfront statement homes like this are few and far between.
From design to finish, everything about this home is the epitome of functional luxury living.
As you arrive, you will appreciate how open and welcoming the property is. With a 112m frontage and grand facade, arriving home never felt so good.
As you enter this elegant and sophisticated home, the light and airy 5.6m void brings the outdoors in via the expansive rear and ceiling level void windows which frame the Sky Line and Pioneer River. As you take it all in, you will appreciate the infinite details including the Travertine tiled front entry, large stone feature wall and the breath taking Cantilever Staircase.
As you continue to meander throughout the home's ground floor living areas, bar room, bedrooms, bathroom, kids retreat and office, you will begin to grasp the architectural and opulent finishes. Each room has Clipsal Saturn light switches, power and data points, with the inclusion of Data internet being hardwired throughout. Every bedroom has a WIR, plush carpet, symphony cornices and large half splayed skirting boards, which are highlighted by the plus-sized windows overlooking the gardens, Waterfront and the 12m fibreglass, chlorinated saltwater pool.
The galley kitchen is a step up in well-designed extravagance. The deep 1.2 x 4 metre island bench has been crafted from silver fountain granite and complimented with high-end stainless-steel finishes. Also in its possession is an immense walk-in-pantry that is sure to impress. The entertaining and living spaces in the Main Dwelling exude lifestyle and high end living, complete with your very own fully equipped Bar which includes a double sided gas fire place and exquisite seamless indoor outdoor living.
Up the central Cantilever Staircase is the Master Retreat. This alluring space has a large balcony that overlooks the entire rear of the property, including the pool, picturesque tree line and River. It has a generous sized ensuite, complete with a stand-alone bathtub which also captures its own impeccable views. The ensuite is complete with a double basin and double shower, and is finished with immaculate marble tiles and Stone Benchtop. The Master Retreat is complimented perfectly with an oversized walk-in-robe that doubles as a dressing room.
Many other included features make this property the epitome of luxury living. With over 5.92 acres of flat useable land that expands down onto the Waterfront, your very own access point to the River awaits you....water activities are now at your beck and call.
Another distinct functional feature of this property includes the multi-vehicle curved driveway which leads into the four-bay garage, four bay block rendered shed and the 12 x 20 x 5 metre colorbond shed with 4.2m clearance. The array of shed and garage space at this property offers an abundant amount of parking, storage, living and business opportunities.
Added extras include 150,000L of rain water tanks, Bore, 6.5 KW of Solar Panels and 3 phase power. The Studio (which is separate to the Main Dwelling) is complete with its own Wet Bar, Games Room, Store Room, Patio, Bathroom and much more.
29 Doyles Road - Balnagowan is a property beyond words and beyond description. It is North Queensland Luxury Waterfront living at its absolute best.








 View more
View more View more
View more View more
View more View more
View more
