“A Class Act”
Here is your perfect opportunity to seize everything you ever wanted.
To pamper yourselves in both style & quality, to indulge yourself every day in this incredibly spacious, outstanding home.
• Inspections are welcomed by pre-arranged appointment only.
Located within the prestigious McCracken suburb, this superbly designed & quality abode is set on a generous sized 780sqm allotment, conveniently placed to make the best of its location, being within equidistant to the ocean & the popular McCracken golf course.
A Luxurious interior. You will enjoy the benefits of features such as a huge under main roof alfresco entertaining space, rich timber floating floors, high ceilings, an 1100mm Multi-Function 6 burner gas oven, a generous butler's pantry, fully zoned & ducted reverse-cycle air conditioning, modern window treatments, extensive insulation to the ceilings + external & internal walls. Exquisite cabinetry fitted throughout, beautiful bathrooms with luxe tiling to the ceilings & a supreme central kitchen.
• This is an exceptional product.
Immaculate grounds & paved driveway leads you to the oversize double garage with panel-lift doors & roller door to the rear. Direct home entry via your butler's pantry.
A verandah covered porch shelters your front door entry as you step into this contemporary & light home. Rich timber floating flooring flows from the entrance hall, past your formal areas & into the fabulous open kitchen, dining & family area.
Situated at the front is your more private formal space, comprising of the lounge/home theatre room. This is a welcoming space with soft neutral tones, with up-to-date roman style blinds covering the windows enjoying the wonderful garden views thru unique horizontal windows.
Directly opposite is your spacious personal retreat & master suite. Also featuring the warmth of soft neutral décor & harmonizing blinds over the matching horizontal windows. Plenty of storage within the good sized His 'n 'Hers WIR & a very tasteful ensuite bathroom, decorated with floor to ceiling neutral gloss tiles & presenting double vanity, large shower cubicle & WC.
The very hub of this home:
A huge open plan area filled with spontaneous light & boasting the same timber floors flowing throughout. Plenty of accommodation for your large dining furniture & separate lounge furnishings with ample space for family TV watching. Large glass stack-back doors open out to the beautifully paved alfresco dining area all UMR. Enjoy views over your shady back garden from all aspects.
Entertainers' kitchen is gorgeous. Features a fabulous island bench & breakfast bar separating from the dining & family space. All white cabinetry & matching soft toned benchtops. Superb drawer storage with multiple overhead cabinets. Generous fridge storage & the spectacular freestanding stainless-steel 1100mm Multi-Function oven with 6 burner gas cooktop. Doorway to your huge butler's pantry running the full length behind, fitted with more cabinets & shelving & integral access door to your garage.
The whole area completed with coordinated contemporary downlighting.
A side privacy hall accesses the children's or guests' wing. Matching fully tiled family bathroom with large bath caters to the 3 generous sized rooms. Built-in storage in all, with contemporary blinds covering the large windows. Ideal for large family accommodations or guests' space with home office if preferred.
Gardens are exceptionally modest maintenance. Your very private & sheltered rear yard enjoys lush green lawns bordered by leafy trees & screening plants - a fabulous space for the children & pets to play safely. Your front gardens are also pristine & low care.
• A truly spectacular package all round.
Disclaimer: While reasonable efforts have been made to ensure that the contents of this publication are factually correct, PJD Real Estate and its agents do not accept responsibility for the complete accuracy of the contents and suggest that the information should be independently verified. RLA 266455

Air Conditioning

Built-in Robes

Courtyard

Dishwasher

Ducted Cooling

Ducted Heating

Ensuites: 1

Floorboards

Fully Fenced

Outdoor Entertaining

Remote Garage

Secure Parking

Study

Toilets: 2

Water Tank
Walk to Beach, spacious Gardens, Quality Build, Close to Golf Course, Secure Backyard
Area: 780m²
Frontage: 19m²
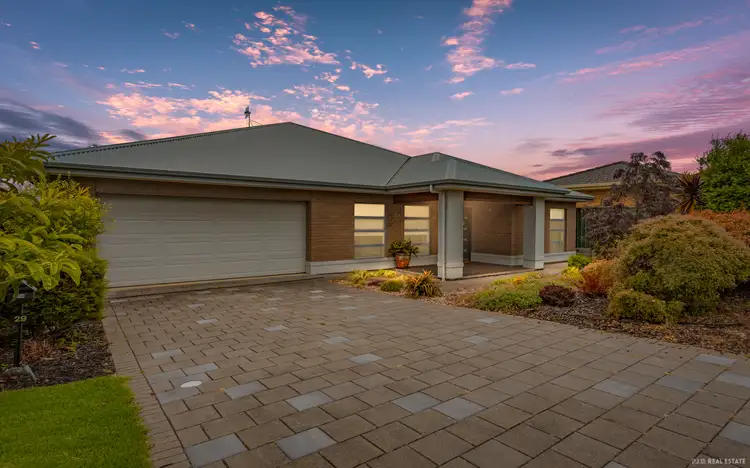
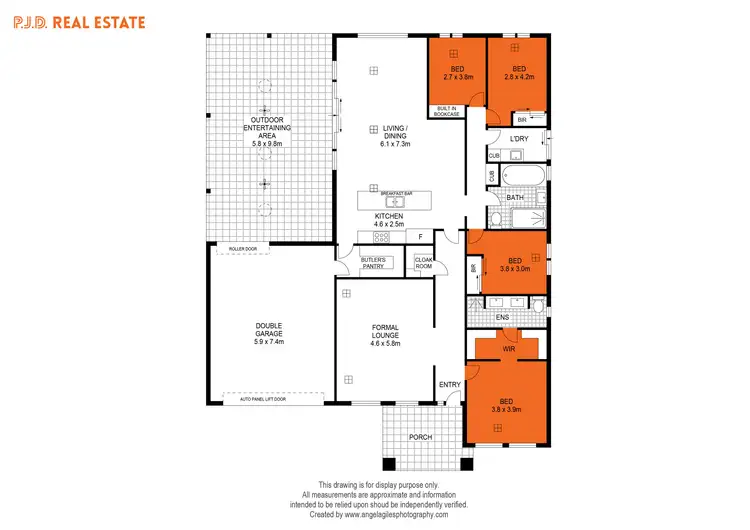
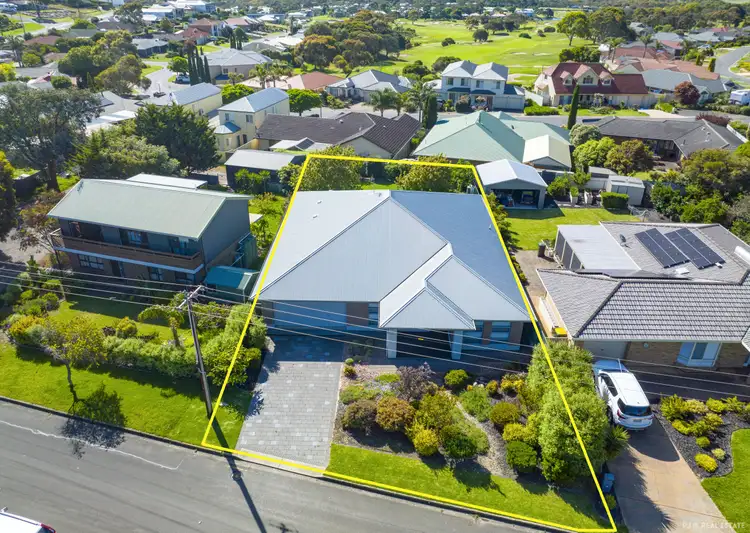
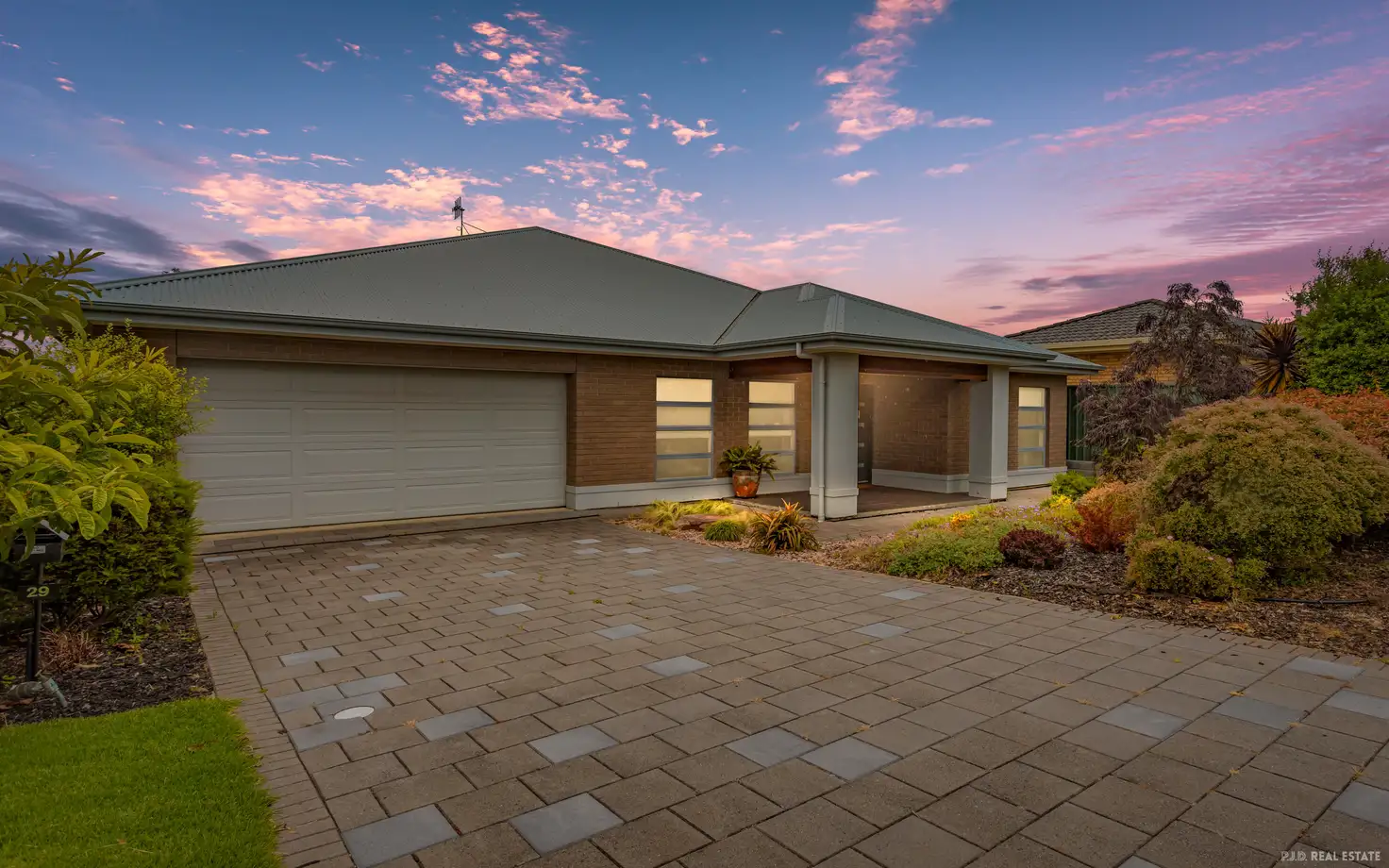


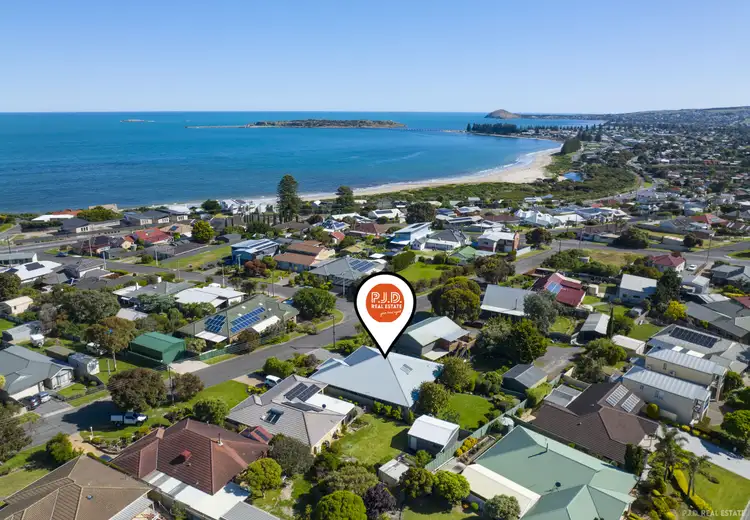
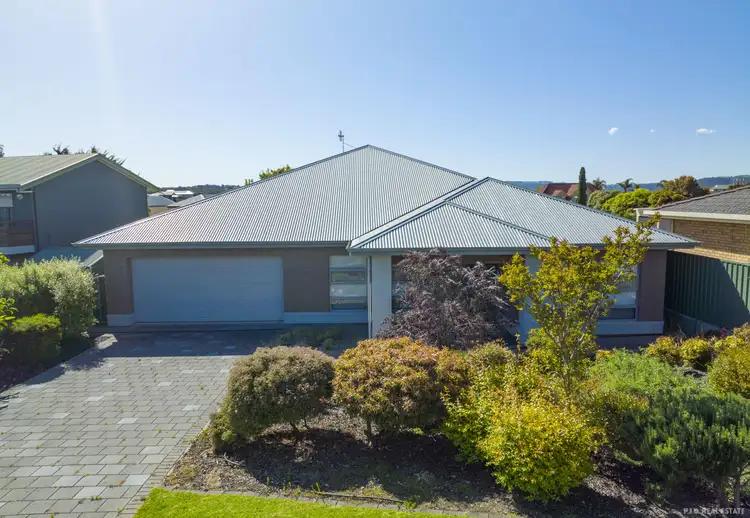
 View more
View more View more
View more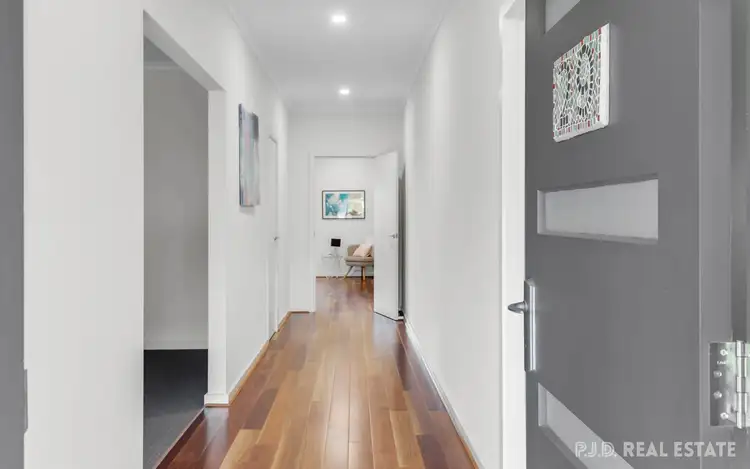 View more
View more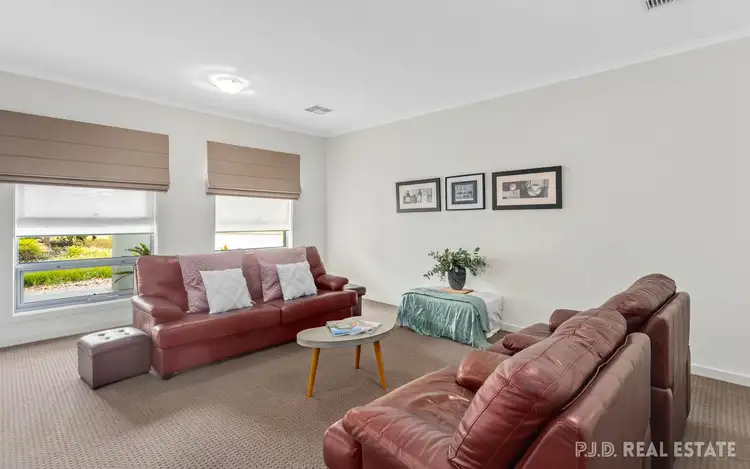 View more
View more
